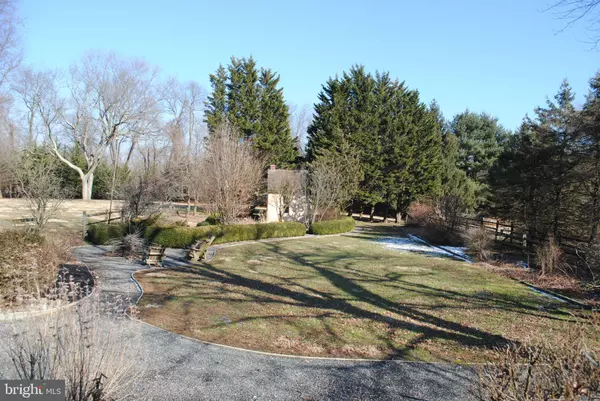$659,900
$659,900
For more information regarding the value of a property, please contact us for a free consultation.
5 Beds
3 Baths
3,298 SqFt
SOLD DATE : 06/28/2019
Key Details
Sold Price $659,900
Property Type Single Family Home
Sub Type Detached
Listing Status Sold
Purchase Type For Sale
Square Footage 3,298 sqft
Price per Sqft $200
Subdivision Aldan
MLS Listing ID PADE487378
Sold Date 06/28/19
Style Farmhouse/National Folk
Bedrooms 5
Full Baths 2
Half Baths 1
HOA Y/N N
Abv Grd Liv Area 3,298
Originating Board BRIGHT
Year Built 1812
Annual Tax Amount $5,639
Tax Year 2018
Lot Size 2.770 Acres
Acres 2.77
Lot Dimensions 288.00 x 402.00
Property Description
Stately and lovely is this Thornbury Township farmhouse on nearly 3 acres and features an abundance of upgrades. Enter into the new side and see the rustic farmhouse style decorator door. The spacious eat in kitchen has a very cool cook's cove with gas cooking. This room has been recently been painted, trim, cabinets and new hardware. The faucet is a custom model with a double bowl sink & there's a new dishwasher, refrigerator and new stone back splash. The open beams bring warmth to the room. Newer over sized replacement windows allows warm natural sunlight and brings nature to the indoors. Steps away is a bright and cheery laundry room and a main floor powder room with updates. The formal living & sitting rooms have been recently painted. This open concept kitchen, family room with gas fireplace, dining room making hosting a big party seamless. The sitting room features a new LED light fixture and replaced flooring to match the existing scraped maple flooring. The front porch is an oasis for enjoying that special cup of coffee or playing games with friends and family. It has been re roofed with white reflective coating. All common areas in the house such as the stairwell, hallways, and two bedrooms have newer carpet and luan and 1/4" plywood added in bedrooms underneath to match the height/grades through out. All 6 rooms and common areas have been painted. Both bathrooms upstairs have been recently updated with newer vanities and fixtures. The exterior of the house has new granite chimneys with copper flashing, blue stone caps, and has refurbished chimney pots. There are 2 new windows in the rear of the house/laundry room & there's a new slider off the back patio. The large barn has been redone to accommodate large parties. There's a large workshop area, electric and ramp to the 2nd level with separate street access. The 2nd floor is open & easily accessible & terrific for entertaining. Recently there was stone added under the driveable side of the barn. Newer Lower draw LED lights (Bistro lights) were added. The home has 5 bedrooms with the Loft doubling as a bedroom on the 3rd floor. The former pool house was converted to a shed once the pool was removed. In the shed, there is new flooring, doors, windows siding & roof. The cottage below offers a cool respite on a warm summer day & sits regally among the plush landscape backdrop. Additional stone, approximately 90-115 tons was added over a 5 year time frame, thus creating 12 additional parking spaces. Your pets will enjoy this fence-active yard and a fence was added with a second back gate/entrance behind the barn on the second driveway. The side porch with the entrance to the kitchen was recently replaced and a new standing seam roof installed. Enjoy the Spring Time in your new home in Thornbury Township, land of low taxes & a welcoming community that offers 4th of July parades, Memorial Day festivities, Movie Nights, Fireworks in the Park, and a beloved Easter Egg Hunt. Award winning schools & close to restaurants, schools, shops & parks. Thornbury Township living is fun and relaxing too, that's why we're calling it our 'Diamond in the Rough'!
Location
State PA
County Delaware
Area Thornbury Twp (10444)
Zoning RESIDENTIAL
Rooms
Other Rooms Dining Room, Sitting Room, Bedroom 2, Bedroom 3, Bedroom 4, Bedroom 5, Kitchen, Family Room, Bedroom 1, Laundry, Bathroom 1, Bathroom 2
Basement Full, Outside Entrance, Walkout Stairs, Unfinished
Interior
Interior Features Dining Area, Family Room Off Kitchen, Formal/Separate Dining Room, Kitchen - Country, Kitchen - Eat-In, Kitchen - Table Space
Hot Water Propane
Heating Forced Air
Cooling Central A/C
Flooring Carpet, Ceramic Tile, Hardwood
Fireplaces Number 2
Fireplaces Type Stone, Wood
Equipment Dishwasher
Furnishings No
Fireplace Y
Window Features Insulated,Atrium,Double Pane
Appliance Dishwasher
Heat Source Natural Gas
Laundry Main Floor
Exterior
Exterior Feature Patio(s), Porch(es)
Garage Additional Storage Area, Covered Parking, Oversized
Garage Spaces 14.0
Utilities Available Cable TV, Phone
Waterfront N
Water Access N
View Garden/Lawn
Roof Type Architectural Shingle,Metal,Pitched,Shingle
Street Surface Paved
Accessibility None
Porch Patio(s), Porch(es)
Road Frontage State
Parking Type Detached Garage, Driveway
Total Parking Spaces 14
Garage Y
Building
Lot Description Front Yard, Landscaping, Level, Private, Rear Yard, SideYard(s)
Story 3+
Sewer On Site Septic
Water Public
Architectural Style Farmhouse/National Folk
Level or Stories 3+
Additional Building Above Grade, Below Grade
Structure Type Plaster Walls
New Construction N
Schools
High Schools Rustin
School District West Chester Area
Others
Pets Allowed Y
Senior Community No
Tax ID 44-00-00021-01
Ownership Fee Simple
SqFt Source Assessor
Acceptable Financing Cash, Conventional, VA
Horse Property N
Listing Terms Cash, Conventional, VA
Financing Cash,Conventional,VA
Special Listing Condition Standard
Pets Description Cats OK, Dogs OK
Read Less Info
Want to know what your home might be worth? Contact us for a FREE valuation!

Our team is ready to help you sell your home for the highest possible price ASAP

Bought with Susan R Lindsey • RE/MAX Town & Country







