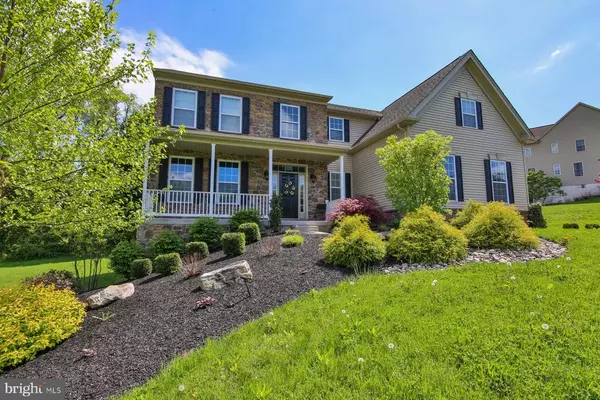$455,529
$460,000
1.0%For more information regarding the value of a property, please contact us for a free consultation.
4 Beds
3 Baths
2,878 SqFt
SOLD DATE : 06/28/2019
Key Details
Sold Price $455,529
Property Type Single Family Home
Sub Type Detached
Listing Status Sold
Purchase Type For Sale
Square Footage 2,878 sqft
Price per Sqft $158
Subdivision Locust Manor
MLS Listing ID PALH111176
Sold Date 06/28/19
Style Colonial
Bedrooms 4
Full Baths 2
Half Baths 1
HOA Y/N N
Abv Grd Liv Area 2,878
Originating Board BRIGHT
Year Built 2016
Annual Tax Amount $8,040
Tax Year 2020
Lot Size 1.023 Acres
Acres 1.02
Lot Dimensions 0.00 x 0.00
Property Description
Welcome to 5750 Paula Court. This Southern Lehigh Colonial is all spruced up and ready for its new owners. From the moment you pull up curbside, the charm of this home is evident. Inside, the time-tested floor plan welcomes you with a large foyer entry with Formal Living and Dining spaces to the left. Following the hardwood entry toward the rear of the home, formal shifts to informal with an open plan Family Room, featuring a stone fireplace and a large, Eat in Kitchen. With an easy flow from room to room, it will be a pleasure to play host to friends or family. Continued exploration reinforces why the design is so popular with a sumptuous Master Bedroom Suite, 4 large companion rooms and a second full bathroom. The walkout basement is ideal for finishing in any manner the new owner may desire and offers a wealth of additional space. Locatedjust outside of the Borough of Coopersburg, and close to all area amenities, this home is as convenient as it is attractive.
Location
State PA
County Lehigh
Area Upper Saucon Twp (12322)
Zoning R-1
Rooms
Other Rooms Living Room, Dining Room, Primary Bedroom, Bedroom 2, Bedroom 3, Bedroom 4, Kitchen, Family Room, Other, Full Bath, Half Bath
Basement Full, Walkout Level
Interior
Interior Features Walk-in Closet(s), Kitchen - Island
Hot Water Propane
Heating Forced Air
Cooling Central A/C
Flooring Ceramic Tile, Carpet, Hardwood
Fireplaces Number 1
Equipment Dishwasher, Microwave
Fireplace Y
Appliance Dishwasher, Microwave
Heat Source Propane - Leased
Exterior
Parking Features Built In, Garage Door Opener
Garage Spaces 2.0
Water Access N
Roof Type Asphalt
Accessibility None
Attached Garage 2
Total Parking Spaces 2
Garage Y
Building
Story 2
Sewer Private Sewer
Water Public
Architectural Style Colonial
Level or Stories 2
Additional Building Above Grade, Below Grade
New Construction N
Schools
School District Southern Lehigh
Others
Senior Community No
Tax ID 641393600964-00001
Ownership Fee Simple
SqFt Source Assessor
Acceptable Financing Cash, Conventional, FHA, VA
Listing Terms Cash, Conventional, FHA, VA
Financing Cash,Conventional,FHA,VA
Special Listing Condition Standard
Read Less Info
Want to know what your home might be worth? Contact us for a FREE valuation!

Our team is ready to help you sell your home for the highest possible price ASAP

Bought with Non Member • Metropolitan Regional Information Systems, Inc.






