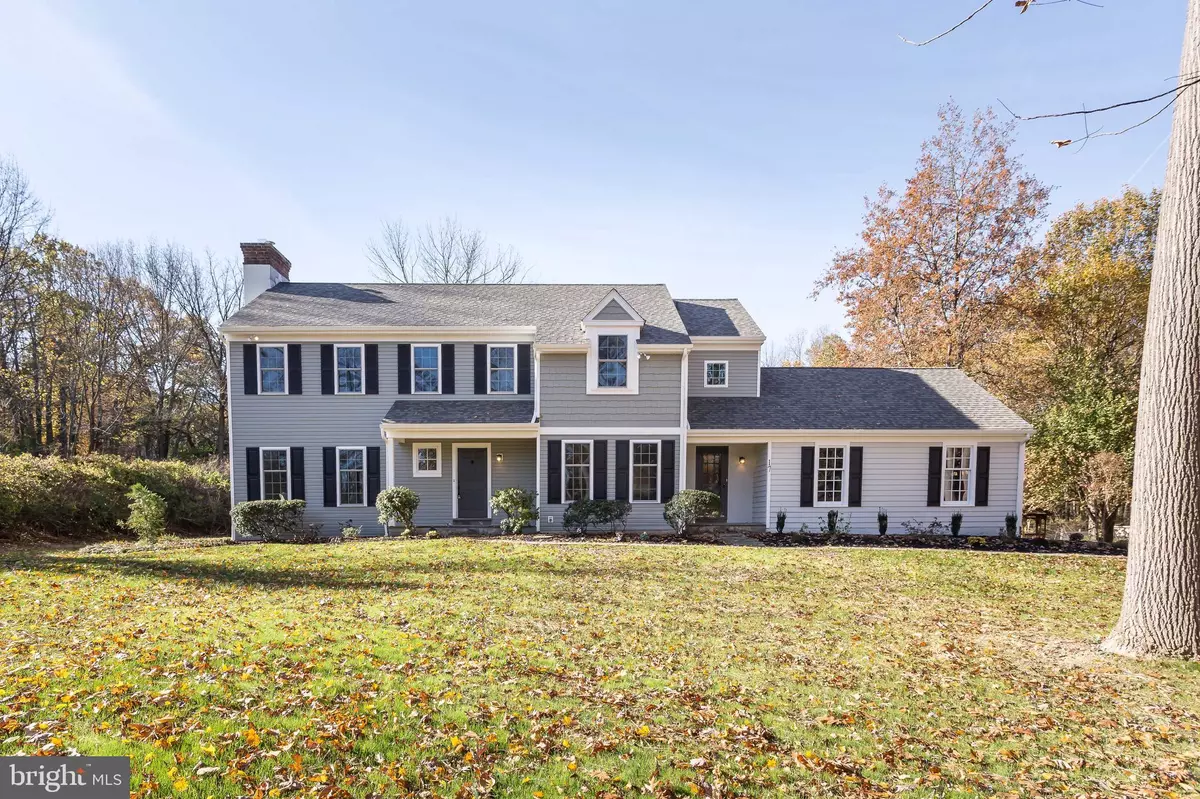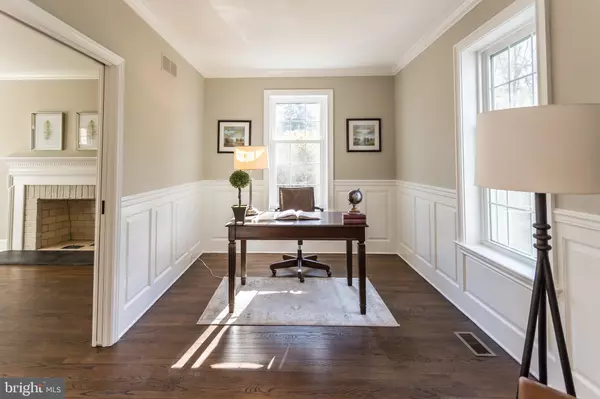$600,000
$599,900
For more information regarding the value of a property, please contact us for a free consultation.
4 Beds
3 Baths
2,750 SqFt
SOLD DATE : 06/28/2019
Key Details
Sold Price $600,000
Property Type Single Family Home
Sub Type Detached
Listing Status Sold
Purchase Type For Sale
Square Footage 2,750 sqft
Price per Sqft $218
Subdivision None Available
MLS Listing ID PACT479690
Sold Date 06/28/19
Style Colonial
Bedrooms 4
Full Baths 2
Half Baths 1
HOA Y/N N
Abv Grd Liv Area 2,750
Originating Board BRIGHT
Year Built 1987
Annual Tax Amount $9,126
Tax Year 2018
Lot Size 2.200 Acres
Acres 2.2
Lot Dimensions 0.00 x 0.00
Property Description
Welcome home to this completely remodeled property on a quiet street in Award Winning Great Valley School District! This magnificent home situated on a flat 2 acre lot offers refinished hardwood flooring throughout the first floor, formal living room with fireplace and adjacent dining room with upgraded trim. The newly remodeled kitchen with attached breakfast room has white shaker cabinetry, granite counters, subway tile backsplash and stainless steel appliances. The french doors off of the kitchen exit to a three seasons room that overlooks the spacious, flat yard. The open floor plan continues with a two story family room with fireplace and bar area. The first floor is completed with formal study, powder room, and first floor laundry room. The second level offers a beautiful master suite with walk-in closet and newly finished master bathroom with his and her vanity, pedestal tub, and stall shower. Three spacious bedrooms and newly finished hall bathroom complete this floor. All of this plus new vinyl exterior siding, new roof and gutters, new windows, new garage doors, new HVAC, new electric and plumbing fixtures throughout and so much more. Make your appointment today to see this wonderful home in the heart of Malvern, it will not last long!
Location
State PA
County Chester
Area Charlestown Twp (10335)
Zoning FR
Rooms
Other Rooms Living Room, Dining Room, Primary Bedroom, Bedroom 2, Bedroom 3, Bedroom 4, Kitchen, Family Room
Basement Full
Interior
Interior Features Ceiling Fan(s), Chair Railings, Crown Moldings, Dining Area, Family Room Off Kitchen, Formal/Separate Dining Room, Kitchen - Island, Recessed Lighting, Upgraded Countertops, Walk-in Closet(s), Wet/Dry Bar, Wood Floors, Wainscotting
Hot Water Electric
Heating Heat Pump(s), Forced Air
Cooling Central A/C
Fireplaces Number 2
Fireplaces Type Brick, Wood, Mantel(s)
Equipment Built-In Microwave, Dishwasher, Oven - Single, Refrigerator, Stainless Steel Appliances, Washer/Dryer Hookups Only, Oven/Range - Electric
Fireplace Y
Window Features Insulated
Appliance Built-In Microwave, Dishwasher, Oven - Single, Refrigerator, Stainless Steel Appliances, Washer/Dryer Hookups Only, Oven/Range - Electric
Heat Source Electric
Laundry Main Floor
Exterior
Exterior Feature Patio(s), Enclosed
Garage Garage - Side Entry, Inside Access
Garage Spaces 5.0
Utilities Available Cable TV
Waterfront N
Water Access N
Roof Type Asphalt
Accessibility None
Porch Patio(s), Enclosed
Parking Type Attached Garage, Driveway, Off Street
Attached Garage 2
Total Parking Spaces 5
Garage Y
Building
Lot Description Level
Story 2
Sewer On Site Septic
Water Well
Architectural Style Colonial
Level or Stories 2
Additional Building Above Grade, Below Grade
New Construction N
Schools
High Schools Great Valley
School District Great Valley
Others
Senior Community No
Tax ID 35-03 -0021.01G0
Ownership Fee Simple
SqFt Source Assessor
Acceptable Financing Cash, Conventional
Listing Terms Cash, Conventional
Financing Cash,Conventional
Special Listing Condition Standard
Read Less Info
Want to know what your home might be worth? Contact us for a FREE valuation!

Our team is ready to help you sell your home for the highest possible price ASAP

Bought with Elizabeth Simpson • BHHS Fox & Roach-Haverford







