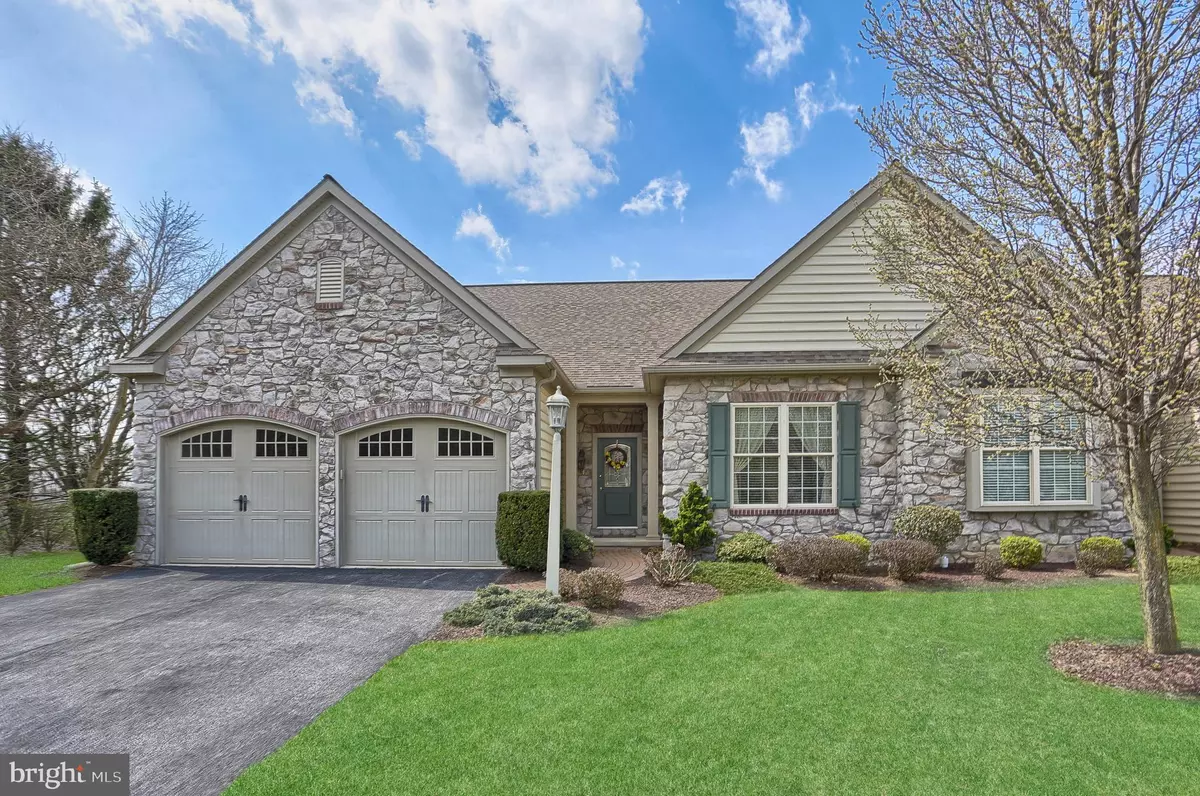$315,000
$329,900
4.5%For more information regarding the value of a property, please contact us for a free consultation.
2 Beds
2 Baths
1,827 SqFt
SOLD DATE : 06/28/2019
Key Details
Sold Price $315,000
Property Type Single Family Home
Sub Type Twin/Semi-Detached
Listing Status Sold
Purchase Type For Sale
Square Footage 1,827 sqft
Price per Sqft $172
Subdivision Villas At Sagewicke
MLS Listing ID PADA109012
Sold Date 06/28/19
Style Traditional
Bedrooms 2
Full Baths 2
HOA Fees $130/mo
HOA Y/N Y
Abv Grd Liv Area 1,827
Originating Board BRIGHT
Year Built 2007
Annual Tax Amount $5,523
Tax Year 2018
Lot Size 7,405 Sqft
Acres 0.17
Property Description
Convenient First floor living! IMPECCABLY MAINTAINED & MOVE IN READY. Quality construction by Stoltzfus in the appealing Villas at Sagewicke. Beautiful 2/3 bedroom & 2 bath ranch home w/ ideal, MAINTENANCE FREE LIVING & inviting open floor plan. Spacious foyer w/ rich hardwood & impressive trim details. Large living room w/ cathedral ceilings, welcoming gas fireplace & abundant natural light. Architectural details & stylish arches throughout. Timeless kitchen highlighted w/ attractive countertops, generous center island w/ breakfast bar & pantry cabinets w/ roll-out shelves. Separate charming dining area w/ ceramic tile floors. Bright office/den can be used as dreamy third bedroom. Relax in the beautiful owners suite w/ walk-in closet & immaculate bath w/ dual vanities & large walk-in shower. Airy second bedroom w/ neutral decor. Pristine hall bath w/ dual vanities & stylish ceramic tile floors. Full lower level, plenty of storage. Peaceful SCREENED IN PATIO w/ scenic views of sprawling backyard. Convenient 2 car garage. One of the most DESIRABLE CUL-DE-SAC lots in development w/ lush green landscaping. Enjoy the sunshine from the picturesque lawn that has been meticulously maintained. Warm, welcoming community of Sagewicke in ideal location. A MUST SEE TO TRULY APPRECIATE!
Location
State PA
County Dauphin
Area West Hanover Twp (14068)
Zoning RESIDENTIAL
Rooms
Other Rooms Living Room, Primary Bedroom, Bedroom 2, Kitchen, Den, Foyer, Breakfast Room, Laundry, Screened Porch
Basement Full
Main Level Bedrooms 2
Interior
Interior Features Breakfast Area, Ceiling Fan(s), Dining Area, Entry Level Bedroom, Floor Plan - Open, Flat, Kitchen - Eat-In, Kitchen - Island, Stall Shower, Walk-in Closet(s), Wood Floors
Heating Forced Air
Cooling Central A/C
Fireplaces Number 1
Fireplaces Type Gas/Propane
Fireplace Y
Heat Source Natural Gas
Exterior
Garage Garage Door Opener
Garage Spaces 2.0
Waterfront N
Water Access N
Accessibility No Stairs
Parking Type Attached Garage
Attached Garage 2
Total Parking Spaces 2
Garage Y
Building
Lot Description Cul-de-sac, Rear Yard, SideYard(s)
Story 1
Sewer Public Sewer
Water Public
Architectural Style Traditional
Level or Stories 1
Additional Building Above Grade
New Construction N
Schools
School District Central Dauphin
Others
HOA Fee Include Lawn Maintenance,Snow Removal
Senior Community No
Tax ID 68-046-137-000-0000
Ownership Fee Simple
SqFt Source Assessor
Special Listing Condition Standard
Read Less Info
Want to know what your home might be worth? Contact us for a FREE valuation!

Our team is ready to help you sell your home for the highest possible price ASAP

Bought with MICHAEL BRADDOCK • RE/MAX Realty Professionals







