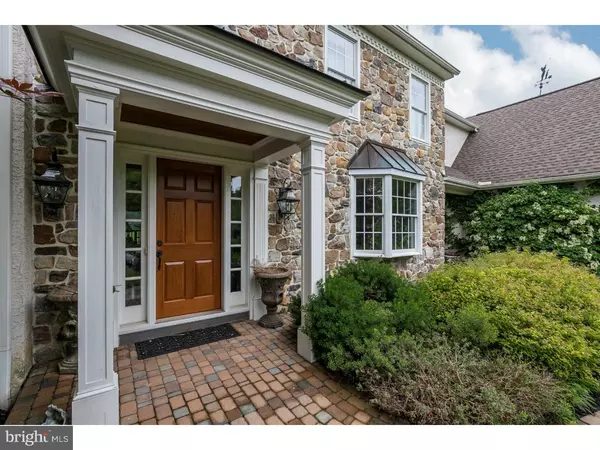$725,000
$749,900
3.3%For more information regarding the value of a property, please contact us for a free consultation.
6 Beds
6 Baths
6,925 SqFt
SOLD DATE : 06/26/2019
Key Details
Sold Price $725,000
Property Type Single Family Home
Sub Type Detached
Listing Status Sold
Purchase Type For Sale
Square Footage 6,925 sqft
Price per Sqft $104
Subdivision Springlea
MLS Listing ID 1008111060
Sold Date 06/26/19
Style Colonial,Traditional
Bedrooms 6
Full Baths 4
Half Baths 2
HOA Y/N N
Abv Grd Liv Area 6,025
Originating Board TREND
Year Built 1999
Annual Tax Amount $15,832
Tax Year 2018
Lot Size 2.040 Acres
Acres 2.04
Lot Dimensions 0X0
Property Description
DRASTICALLY REDUCED!! SELLER SAYS SELL! Quality and Craftsmanship Abound!! From the moment you approach this beautiful Chester Springs home, you are immediately enveloped in luxurious serenity. Situated in the midst of more than 2 acres of manicured and mature landscaping, this stunning 6,925 square foot Including full fin bsmt) manse has the distinction your family has been seeking. A magnificent copper-roofed porte cochere entry is the first indication that this home is special. An elegantly expansive foyer provides a welcome gathering place for your guests, with polished hardwood flooring throughout. Other remarkable features include bay windows, tray ceilings, wainscoting, chair railing and crown molding. The large and commodious Chef's kitchen includes granite counters and 42" glass-door, Century cabinetry, all custom built as well as a spacious butler's pantry. There is a large granite-topped island with seating for four, Sub-Zero refrigerator freezer, double Jenn Air ovens and gas cooktop plus a Miele dishwasher. Opposite the kitchen is a formal living space complete with marble front fireplace. Beautifully crafted French doors open to the private study with built-in bookshelves. Another floor-to-ceiling stone-detailed fireplace graces the vaulted family room soaring two stories high providing a feeling of complete luxury. Up the elegant stairway to the second floor is your private retreat of five bedrooms and three full baths. The grand master suite has tray ceilings, a sitting room, his and hers walk-in closets and adjacent is the master bath of your dreams. Gracious, spacious and elegant, it includes a soaking Jacuzzi tub, Roman shower and of course, his and hers sinks and vanities. Downstairs there is a basement with a sixth bedroom, full bath, built-in shelving and massive storage spaces. Some finishing touches include a new roof (2017) with 50 year warranty, two new HVAC systems (2012), a generator, security system and upgraded lighting. The grounds are as remarkable as the home, including a bricked patio for private outdoor gatherings. Follow your bliss to SpringLea and this ideal home for your family!
Location
State PA
County Chester
Area West Vincent Twp (10325)
Zoning R2
Rooms
Other Rooms Living Room, Dining Room, Primary Bedroom, Bedroom 2, Bedroom 3, Kitchen, Family Room, Bedroom 1, Laundry, Other, Attic
Basement Full, Outside Entrance, Fully Finished
Interior
Interior Features Primary Bath(s), Kitchen - Island, Butlers Pantry, Ceiling Fan(s), WhirlPool/HotTub, Water Treat System, Dining Area
Hot Water Propane
Heating Forced Air
Cooling Central A/C
Flooring Wood, Fully Carpeted, Tile/Brick
Fireplaces Number 2
Fireplaces Type Marble, Stone
Equipment Cooktop, Oven - Wall, Oven - Double, Dishwasher, Refrigerator, Disposal, Built-In Microwave
Fireplace Y
Appliance Cooktop, Oven - Wall, Oven - Double, Dishwasher, Refrigerator, Disposal, Built-In Microwave
Heat Source Propane - Leased
Laundry Upper Floor
Exterior
Exterior Feature Patio(s)
Garage Garage - Side Entry, Garage Door Opener, Inside Access
Garage Spaces 3.0
Utilities Available Propane
Waterfront N
Water Access N
Roof Type Shingle
Accessibility None
Porch Patio(s)
Parking Type Driveway, Attached Garage
Attached Garage 3
Total Parking Spaces 3
Garage Y
Building
Lot Description Cul-de-sac, Level, Trees/Wooded, Front Yard, Rear Yard, SideYard(s)
Story 2
Foundation Concrete Perimeter
Sewer On Site Septic
Water Well
Architectural Style Colonial, Traditional
Level or Stories 2
Additional Building Above Grade, Below Grade
Structure Type Cathedral Ceilings
New Construction N
Schools
Middle Schools Owen J Roberts
High Schools Owen J Roberts
School District Owen J Roberts
Others
Senior Community No
Tax ID 25-07 -0272
Ownership Fee Simple
SqFt Source Assessor
Security Features Security System
Acceptable Financing Conventional
Listing Terms Conventional
Financing Conventional
Special Listing Condition Standard
Read Less Info
Want to know what your home might be worth? Contact us for a FREE valuation!

Our team is ready to help you sell your home for the highest possible price ASAP

Bought with Mark F Amadio • Long & Foster Real Estate, Inc.







