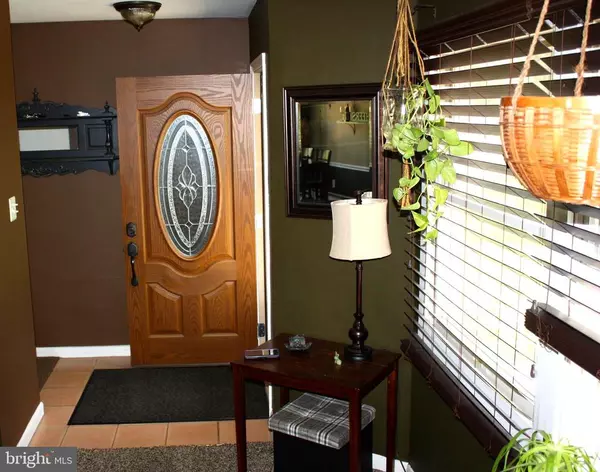$305,000
$305,000
For more information regarding the value of a property, please contact us for a free consultation.
3 Beds
2 Baths
1,168 SqFt
SOLD DATE : 06/21/2019
Key Details
Sold Price $305,000
Property Type Single Family Home
Sub Type Detached
Listing Status Sold
Purchase Type For Sale
Square Footage 1,168 sqft
Price per Sqft $261
Subdivision Meadowbrook
MLS Listing ID PACT476578
Sold Date 06/21/19
Style Ranch/Rambler
Bedrooms 3
Full Baths 2
HOA Y/N N
Abv Grd Liv Area 1,168
Originating Board BRIGHT
Year Built 1954
Annual Tax Amount $3,035
Tax Year 2018
Lot Size 0.470 Acres
Acres 0.47
Lot Dimensions 0.00 x 0.00
Property Description
Back On the Market! (Buyer got cold feet) Welcome Home! This is the home you been waiting for, in "Meadowbrook Manor", minutes from the Exton Mall, Main Street, Theaters, and Restaurants. Close to Route, 100, 202, 30, and the Turnpike. This Stone Ranch Home is on one of the best lots in the neighborhood (.47) with a 1 car garage. Enter into your large living room and dining room, home features a nice size kitchen with granite counter top, Stainless Steel Appliances, plenty of cabinets, there is also a pantry, washer and dryer. From the dining room open your sliders and step onto your large patio with plenty of space for entertaining, or enjoy your morning coffee, in the rear of your large back yard, you will also fine a stone potting/storage shed. Enter back into the home where you will find the Master Bedroom, private bath and walk-in closet. Two additional bedrooms and 1 full bath, completes this home This home has plenty to offer! Great home to raise your family or downside. "LOW TAXES" A must see! Schedule your showing before its gone.
Location
State PA
County Chester
Area West Whiteland Twp (10341)
Zoning R3
Rooms
Other Rooms Living Room, Dining Room, Primary Bedroom, Bedroom 2, Kitchen, Bedroom 1
Main Level Bedrooms 3
Interior
Interior Features Ceiling Fan(s)
Heating Hot Water
Cooling None
Equipment Stainless Steel Appliances
Fireplace N
Appliance Stainless Steel Appliances
Heat Source Oil
Laundry Main Floor
Exterior
Exterior Feature Patio(s)
Parking Features Garage - Front Entry
Garage Spaces 4.0
Utilities Available Cable TV
Water Access N
Roof Type Shingle
Accessibility None
Porch Patio(s)
Attached Garage 1
Total Parking Spaces 4
Garage Y
Building
Story 1
Sewer Public Sewer
Water Public
Architectural Style Ranch/Rambler
Level or Stories 1
Additional Building Above Grade, Below Grade
New Construction N
Schools
Elementary Schools Exton Elem
Middle Schools J.R. Fugett
High Schools West Chester East
School District West Chester Area
Others
Senior Community No
Tax ID 41-05C-0077
Ownership Fee Simple
SqFt Source Assessor
Acceptable Financing Cash, Conventional, FHA, VA
Listing Terms Cash, Conventional, FHA, VA
Financing Cash,Conventional,FHA,VA
Special Listing Condition Standard
Read Less Info
Want to know what your home might be worth? Contact us for a FREE valuation!

Our team is ready to help you sell your home for the highest possible price ASAP

Bought with Jennifer I Bassett • Keller Williams Real Estate -Exton






