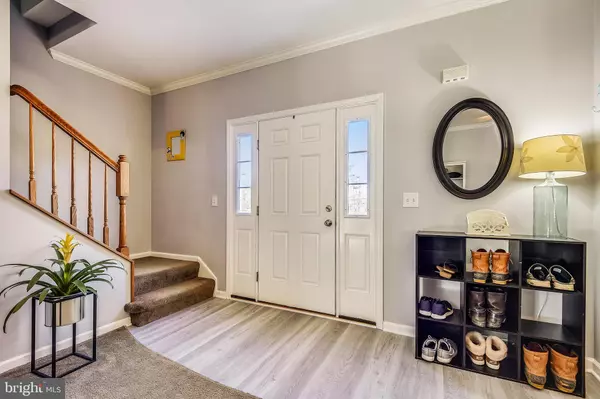$367,500
$363,000
1.2%For more information regarding the value of a property, please contact us for a free consultation.
4 Beds
3 Baths
2,737 SqFt
SOLD DATE : 06/24/2019
Key Details
Sold Price $367,500
Property Type Single Family Home
Sub Type Detached
Listing Status Sold
Purchase Type For Sale
Square Footage 2,737 sqft
Price per Sqft $134
Subdivision Halethorpe
MLS Listing ID MDBC435386
Sold Date 06/24/19
Style Colonial
Bedrooms 4
Full Baths 2
Half Baths 1
HOA Y/N N
Abv Grd Liv Area 2,144
Originating Board BRIGHT
Year Built 2011
Annual Tax Amount $3,994
Tax Year 2018
Lot Size 9,225 Sqft
Acres 0.21
Lot Dimensions 1.00 x
Property Description
Keep the HOA fees in your pocket and own a single family home with a beautiful yard for the price of a townhouse. This striking two-story colonial is less than 10 years old, and was built by current owner. The custom kitchen has been upgraded to include Corian countertops, side-by-side stainless steel refrigerator and sub-zero freezer, and brand new flooring.The master suite includes an oversized walk-in closet; the attached master bath boasts a whirlpool tub, separate shower, and dual sink vanity. In addition to the master suite, the second story hosts a second full bath and three large bedrooms.The newly finished basement is an ideal space for a playroom or entertaining. With exterior access off the driveway the basement could easily be converted to an in-law suite or fifth bedroom. While the recently completed patio provides an ideal space for three-season outdoor entertaining.This home is centrally located with easy access to both 695 and I-95, and is minutes away from amenities such as the library, grocery store, and Guinness Brewery. This house won t sit on the market at this price for long, schedule your showing today.
Location
State MD
County Baltimore
Zoning RESIDENTIAL
Direction West
Rooms
Basement Other, Daylight, Partial, Heated, Improved, Outside Entrance, Partially Finished, Sump Pump
Main Level Bedrooms 4
Interior
Interior Features Breakfast Area, Carpet, Ceiling Fan(s), Combination Kitchen/Dining, Crown Moldings, Dining Area, Floor Plan - Traditional, Kitchen - Country, Primary Bath(s), Walk-in Closet(s), WhirlPool/HotTub
Hot Water Electric
Heating Heat Pump - Electric BackUp
Cooling Central A/C
Fireplaces Number 1
Fireplaces Type Wood
Window Features Double Pane
Heat Source Electric
Exterior
Garage Spaces 4.0
Utilities Available Cable TV, Electric Available, Phone
Waterfront N
Water Access N
Roof Type Asphalt
Accessibility None
Parking Type Driveway, Off Street
Total Parking Spaces 4
Garage N
Building
Story 3+
Sewer Public Sewer
Water Public
Architectural Style Colonial
Level or Stories 3+
Additional Building Above Grade, Below Grade
New Construction N
Schools
School District Baltimore County Public Schools
Others
Senior Community No
Tax ID 04131319071110
Ownership Fee Simple
SqFt Source Assessor
Special Listing Condition Standard
Read Less Info
Want to know what your home might be worth? Contact us for a FREE valuation!

Our team is ready to help you sell your home for the highest possible price ASAP

Bought with Brendon J Twilley • RE/MAX Advantage Realty







