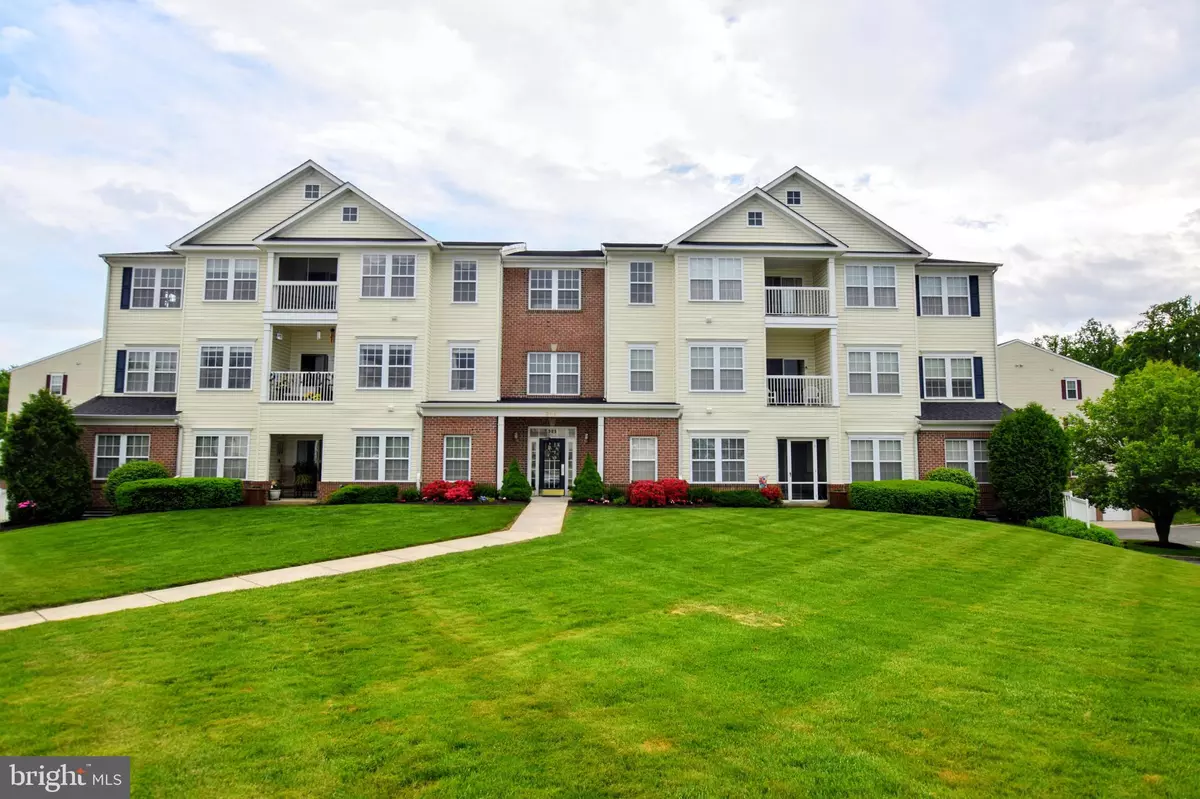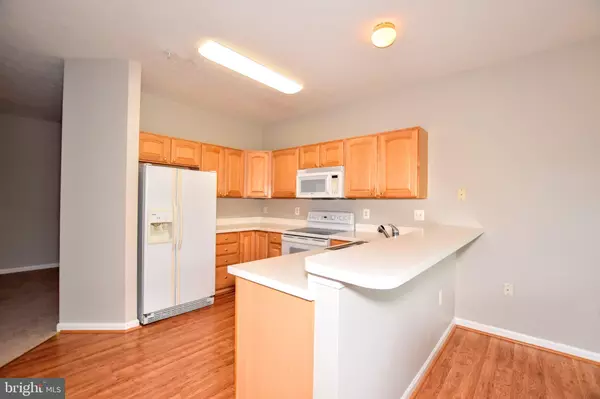$224,000
$224,000
For more information regarding the value of a property, please contact us for a free consultation.
2 Beds
2 Baths
1,340 SqFt
SOLD DATE : 06/24/2019
Key Details
Sold Price $224,000
Property Type Condo
Sub Type Condo/Co-op
Listing Status Sold
Purchase Type For Sale
Square Footage 1,340 sqft
Price per Sqft $167
Subdivision Spenceola Farms
MLS Listing ID MDHR232930
Sold Date 06/24/19
Style Unit/Flat,Ranch/Rambler
Bedrooms 2
Full Baths 2
Condo Fees $308/mo
HOA Fees $15/mo
HOA Y/N Y
Abv Grd Liv Area 1,340
Originating Board BRIGHT
Year Built 2001
Annual Tax Amount $2,308
Tax Year 2018
Lot Dimensions 0.00 x 0.00
Property Description
Rarely Available Courtyard-View Elevator Condo in SPENCEOLA!! Property is in Pristine Condition w/ New Carpets ('19), Pergo Flooring ('19), and Paint Throughout ('19). Relax on the Porch overlooking the manicured Courtyard w/ Active Pond, Benches. This unit has every comfort you need, including an over-sized Breakfast Room, Master Bedroom/Bath Suite w/ Custom Walk-In Closet, and Gas Heating! A short walk from the Unit is the well-maintained Ma & Pa Trail! Don't even need to leave the community! Also included is the Community Center w/ Fitness Room, Library, Ready to Reserve Conference Rooms, and Phenomenal Outdoor Space! Make this one yours before it is gone! NO AGE RESTRICTIONS!
Location
State MD
County Harford
Zoning R2COS
Rooms
Other Rooms Dining Room, Primary Bedroom, Bedroom 2, Kitchen, Family Room, Breakfast Room, Other
Main Level Bedrooms 2
Interior
Interior Features Carpet, Ceiling Fan(s), Floor Plan - Open, Formal/Separate Dining Room, Kitchen - Country, Kitchen - Eat-In, Kitchen - Table Space, Primary Bath(s), Pantry, Walk-in Closet(s)
Heating Forced Air, Central, Programmable Thermostat
Cooling Central A/C, Programmable Thermostat, Ceiling Fan(s)
Equipment Built-In Microwave, Dishwasher, Dryer, Disposal, Exhaust Fan, Icemaker, Oven/Range - Electric, Refrigerator, Washer, Water Heater
Window Features Screens
Appliance Built-In Microwave, Dishwasher, Dryer, Disposal, Exhaust Fan, Icemaker, Oven/Range - Electric, Refrigerator, Washer, Water Heater
Heat Source Natural Gas
Laundry Main Floor, Washer In Unit, Dryer In Unit
Exterior
Exterior Feature Patio(s), Breezeway
Garage Garage - Side Entry, Garage Door Opener, Built In, Basement Garage
Garage Spaces 1.0
Amenities Available Bike Trail, Common Grounds, Exercise Room, Fitness Center, Jog/Walk Path, Library, Party Room, Picnic Area, Storage Bin, Elevator
Waterfront N
Water Access N
View Panoramic, Pond, Scenic Vista
Accessibility Elevator, 32\"+ wide Doors, No Stairs
Porch Patio(s), Breezeway
Parking Type Attached Garage
Attached Garage 1
Total Parking Spaces 1
Garage Y
Building
Story 1
Unit Features Garden 1 - 4 Floors
Sewer Public Sewer
Water Public
Architectural Style Unit/Flat, Ranch/Rambler
Level or Stories 1
Additional Building Above Grade, Below Grade
New Construction N
Schools
School District Harford County Public Schools
Others
HOA Fee Include Common Area Maintenance,Lawn Care Front,Lawn Care Rear,Lawn Care Side,Lawn Maintenance,Management,Snow Removal,Ext Bldg Maint,Recreation Facility
Senior Community No
Tax ID 03-355470
Ownership Condominium
Acceptable Financing Cash, Conventional, FHA, VA
Listing Terms Cash, Conventional, FHA, VA
Financing Cash,Conventional,FHA,VA
Special Listing Condition Standard
Read Less Info
Want to know what your home might be worth? Contact us for a FREE valuation!

Our team is ready to help you sell your home for the highest possible price ASAP

Bought with Jennifer K Fitze • American Premier Realty, LLC







