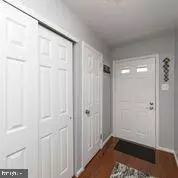$244,900
$244,900
For more information regarding the value of a property, please contact us for a free consultation.
2 Beds
3 Baths
1,224 SqFt
SOLD DATE : 06/06/2019
Key Details
Sold Price $244,900
Property Type Condo
Sub Type Condo/Co-op
Listing Status Sold
Purchase Type For Sale
Square Footage 1,224 sqft
Price per Sqft $200
Subdivision Oxford Of Blue Bell
MLS Listing ID PAMC606756
Sold Date 06/06/19
Style Colonial
Bedrooms 2
Full Baths 2
Half Baths 1
Condo Fees $236/mo
HOA Y/N N
Abv Grd Liv Area 1,224
Originating Board BRIGHT
Year Built 1980
Annual Tax Amount $3,013
Tax Year 2018
Lot Size 1,224 Sqft
Acres 0.03
Lot Dimensions x 0.00
Property Description
Don't miss this modern and easy townhome living in Oxford of Blue Bell! Sought after 2 bedroom, 2.5 bathroom model. Open concept kitchen, stainless steel appliances, breakfast bar open to spacious dining room and living room. Walk out sliders to private patio and mature landscaping. Upstairs retreat to a large master suite with master bath and two large closets. The second bedroom and full hall bath can be used as guest room or office. Convenient upstairs laundry. Plenty of parking for you and your guests. The Oxford at Blue Bell community offers luxurious amenities including professionally maintained landscaping, a saltwater community pool, 24-hour fitness center, tennis courts, basketball court, dog park, walking trail which meanders along the community pond (and connects to the Wings Trail all the way to Prophecy Creek), playground, exterior maintenance, trash and snow removal. All this conveniently located in quiet Whitpain Township and award winning Wissahickon school district, minutes from 476, PA Turnpike, Maple Acres Farm, Maple Acres Farm, Plymouth Meeting and King of Prussia Malls, Whole Foods, Restaurants and theaters of Plymouth Meeting, minutes to Chestnut Hill.
Location
State PA
County Montgomery
Area Whitpain Twp (10666)
Zoning R3
Rooms
Other Rooms Living Room, Dining Room, Primary Bedroom, Bedroom 2, Kitchen
Interior
Interior Features Carpet, Combination Dining/Living, Floor Plan - Open, Primary Bath(s)
Heating Forced Air
Cooling Central A/C
Flooring Carpet, Hardwood, Tile/Brick
Furnishings No
Heat Source Electric
Exterior
Amenities Available Club House, Fitness Center, Pool - Outdoor, Tennis Courts, Tot Lots/Playground
Water Access N
Accessibility None
Garage N
Building
Story 2
Sewer Public Sewer
Water Public
Architectural Style Colonial
Level or Stories 2
Additional Building Above Grade, Below Grade
Structure Type Dry Wall
New Construction N
Schools
Elementary Schools Shady Grove
Middle Schools Wissahickon
High Schools Wissahickon Senior
School District Wissahickon
Others
HOA Fee Include Ext Bldg Maint,Common Area Maintenance,Lawn Maintenance,Recreation Facility,Snow Removal,Trash
Senior Community No
Tax ID 66-00-04621-345
Ownership Condominium
Acceptable Financing Conventional
Listing Terms Conventional
Financing Conventional
Special Listing Condition Standard
Read Less Info
Want to know what your home might be worth? Contact us for a FREE valuation!

Our team is ready to help you sell your home for the highest possible price ASAP

Bought with Amanda Marchozzi • EveryHome Realtors






