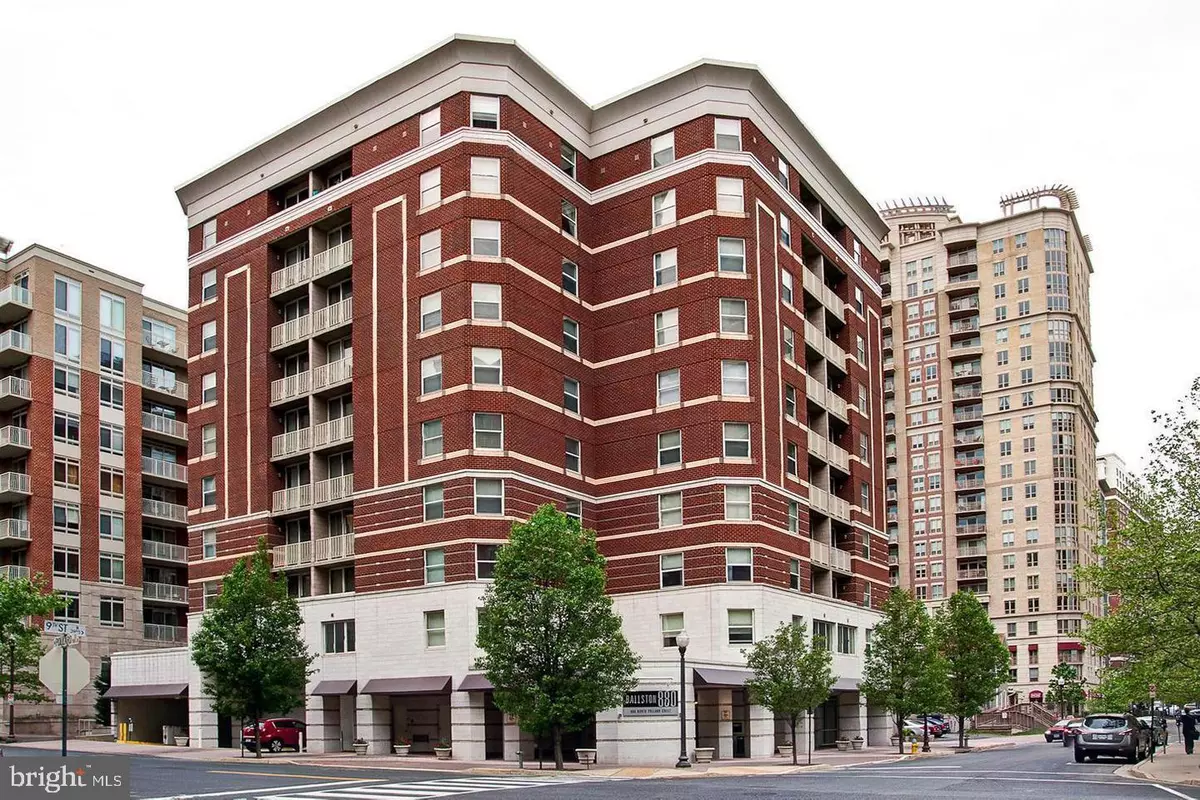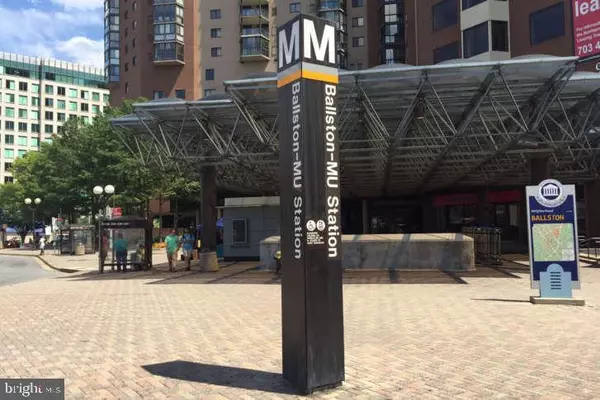$380,000
$384,999
1.3%For more information regarding the value of a property, please contact us for a free consultation.
1 Bed
1 Bath
680 SqFt
SOLD DATE : 06/20/2019
Key Details
Sold Price $380,000
Property Type Condo
Sub Type Condo/Co-op
Listing Status Sold
Purchase Type For Sale
Square Footage 680 sqft
Price per Sqft $558
Subdivision Ballston
MLS Listing ID VAAR140922
Sold Date 06/20/19
Style Other
Bedrooms 1
Full Baths 1
Condo Fees $375/mo
HOA Y/N N
Abv Grd Liv Area 680
Originating Board BRIGHT
Year Built 2000
Annual Tax Amount $3,674
Tax Year 2018
Property Description
MOVE IN READy!!! A MUST SEE!!! Amazing corner unit with extra windows and light. PET friendly building. Short walk to Ballston or VA Square Metros. Upgraded HARDWOOD FLOORS, gourmet kitchen with STAINLESS STEEL APPLIANCES, GRANITE countertops and gorgeous back splash, and WASHER/DRYER in the unit. Master bedroom with upgraded ELFA CLOSET SYSTEM. 2017 Hot Water Heater. Full size reserved GARAGE PARKING space. Building Amenities: Controlled access, bike room, fitness center, pool, party room, theater room, billiard room, outdoor patio with tables and grills. Walkability to restaurants and shops. Walk to the BRAND NEW Ballston Quarter to include movie theater, Medstar Capitals Iceplex, Health Club and much more!Easy access into D.C. and major highways... i.e. Route 66, GW Parkway and more.
Location
State VA
County Arlington
Zoning RC
Rooms
Other Rooms Living Room, Dining Room, Kitchen, Bedroom 1, Bathroom 1
Main Level Bedrooms 1
Interior
Interior Features Carpet, Dining Area, Floor Plan - Open, Entry Level Bedroom, Kitchen - Gourmet, Upgraded Countertops, Wood Floors, Other
Hot Water Electric
Heating Central
Cooling Central A/C
Equipment Built-In Microwave, Built-In Range, Cooktop, Dishwasher, Disposal, Dryer, Dryer - Front Loading, Freezer, Microwave, Oven/Range - Electric, Refrigerator, Stainless Steel Appliances, Washer, Washer - Front Loading, Washer/Dryer Stacked, Water Heater
Fireplace N
Appliance Built-In Microwave, Built-In Range, Cooktop, Dishwasher, Disposal, Dryer, Dryer - Front Loading, Freezer, Microwave, Oven/Range - Electric, Refrigerator, Stainless Steel Appliances, Washer, Washer - Front Loading, Washer/Dryer Stacked, Water Heater
Heat Source Electric
Laundry Dryer In Unit, Washer In Unit
Exterior
Exterior Feature Patio(s), Breezeway, Brick, Deck(s), Terrace
Garage Basement Garage
Garage Spaces 1.0
Parking On Site 1
Utilities Available Sewer Available, Water Available, Electric Available
Amenities Available Billiard Room, Club House, Common Grounds, Community Center, Concierge, Elevator, Exercise Room, Fax/Copying, Fitness Center, Meeting Room, Party Room, Picnic Area, Pool - Outdoor, Recreational Center, Swimming Pool, Other
Waterfront N
Water Access N
View Courtyard, Garden/Lawn
Accessibility Elevator
Porch Patio(s), Breezeway, Brick, Deck(s), Terrace
Parking Type Attached Garage, Parking Lot
Attached Garage 1
Total Parking Spaces 1
Garage Y
Building
Story 1
Sewer Public Sewer
Water Public
Architectural Style Other
Level or Stories 1
Additional Building Above Grade, Below Grade
New Construction N
Schools
Elementary Schools Ashlawn
Middle Schools Swanson
High Schools Washington-Liberty
School District Arlington County Public Schools
Others
Pets Allowed Y
HOA Fee Include Trash,Common Area Maintenance,Custodial Services Maintenance,Ext Bldg Maint,Reserve Funds,Other
Senior Community No
Tax ID 14-043-042
Ownership Condominium
Security Features Desk in Lobby,Intercom,Main Entrance Lock,Resident Manager
Acceptable Financing Cash, Conventional, FHA
Listing Terms Cash, Conventional, FHA
Financing Cash,Conventional,FHA
Special Listing Condition Standard
Pets Description Dogs OK, Cats OK
Read Less Info
Want to know what your home might be worth? Contact us for a FREE valuation!

Our team is ready to help you sell your home for the highest possible price ASAP

Bought with Rachel A Rajala • RE/MAX Allegiance







