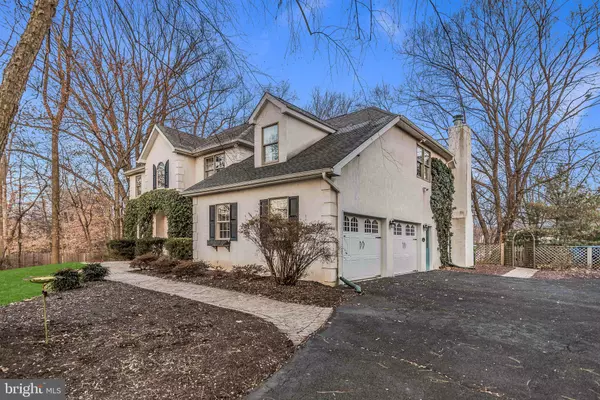$610,000
$619,000
1.5%For more information regarding the value of a property, please contact us for a free consultation.
4 Beds
3 Baths
3,343 SqFt
SOLD DATE : 06/21/2019
Key Details
Sold Price $610,000
Property Type Single Family Home
Sub Type Detached
Listing Status Sold
Purchase Type For Sale
Square Footage 3,343 sqft
Price per Sqft $182
Subdivision Upper Dublin Twp
MLS Listing ID PAMC285090
Sold Date 06/21/19
Style Colonial
Bedrooms 4
Full Baths 2
Half Baths 1
HOA Y/N N
Abv Grd Liv Area 3,343
Originating Board BRIGHT
Year Built 1994
Annual Tax Amount $12,825
Tax Year 2018
Lot Size 0.800 Acres
Acres 0.85
Property Description
Privacy and convenience with a beautiful water view in highly desired Upper Dublin Twp is just the beginning of a long list of amenities this fabulous home has to offer! Within walking distance from the elementary and high school. This custom built colonial has been lovingly maintained by its current owners nestled among mature trees on a .85 acre lot. Upon entering you'll discover the abundance of natural lighting and gleaming hardwood floors throughout. You can access the formal living room with gas fireplace, a private office, a large dining room with french doors leading to the backyard patio. The kitchen opens to a large Great Room with soaring vaulted ceilings with 2 sky-lights. Enjoy a cozy winter evening by the wood burning- floor to ceiling fireplace. The second floor features a large master suite including 2 walk-in closets, large whirlpool tub, and two separate sinks for ease of the morning routine. Three generously sized bedrooms include tons of closet space. The 2nd floor, laundry room, full bath and sitting/reading area with brand new carpeting completes the 2nd floor. The finished basement is perfect for entertaining, game room with walk-in closet, multiple storage space and a billiards table. Additional bonus items include a brand new roof with a transferable 30-year guarantee, HVAC system installed in 2014, new water softener, and hard-wired back-up generator. This is a must visit unique and charming home with the land, location and amenities for any family. Schedule your private showing today.
Location
State PA
County Montgomery
Area Upper Dublin Twp (10654)
Zoning A
Rooms
Other Rooms Living Room, Dining Room, Bedroom 2, Bedroom 3, Bedroom 4, Kitchen, Bedroom 1, Great Room, Office
Basement Fully Finished
Interior
Interior Features Breakfast Area, Family Room Off Kitchen, Floor Plan - Open, Kitchen - Eat-In, WhirlPool/HotTub
Heating Forced Air
Cooling Central A/C
Fireplaces Number 2
Fireplaces Type Wood, Gas/Propane
Equipment Dryer, Washer, Refrigerator
Furnishings No
Fireplace Y
Appliance Dryer, Washer, Refrigerator
Heat Source Natural Gas
Laundry Upper Floor
Exterior
Garage Garage - Rear Entry, Garage Door Opener, Inside Access
Garage Spaces 2.0
Waterfront N
Water Access N
View Lake
Accessibility None
Parking Type Attached Garage, Driveway
Attached Garage 2
Total Parking Spaces 2
Garage Y
Building
Story 2
Sewer Public Sewer
Water Public
Architectural Style Colonial
Level or Stories 2
Additional Building Above Grade
New Construction N
Schools
Elementary Schools Fort Washington
Middle Schools Sandy Run
High Schools Upper Dublin
School District Upper Dublin
Others
Senior Community No
Tax ID 54-00-06175-008
Ownership Fee Simple
SqFt Source Assessor
Acceptable Financing Conventional
Horse Property N
Listing Terms Conventional
Financing Conventional
Special Listing Condition Standard
Read Less Info
Want to know what your home might be worth? Contact us for a FREE valuation!

Our team is ready to help you sell your home for the highest possible price ASAP

Bought with Linda G Baron • BHHS Fox & Roach-Blue Bell







