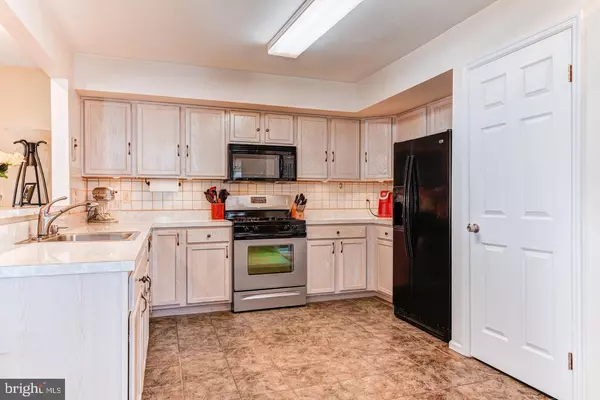$315,000
$305,000
3.3%For more information regarding the value of a property, please contact us for a free consultation.
3 Beds
3 Baths
2,092 SqFt
SOLD DATE : 06/21/2019
Key Details
Sold Price $315,000
Property Type Single Family Home
Sub Type Twin/Semi-Detached
Listing Status Sold
Purchase Type For Sale
Square Footage 2,092 sqft
Price per Sqft $150
Subdivision Fox Hunt
MLS Listing ID PAMC553002
Sold Date 06/21/19
Style Colonial
Bedrooms 3
Full Baths 2
Half Baths 1
HOA Y/N N
Abv Grd Liv Area 2,092
Originating Board BRIGHT
Year Built 1997
Annual Tax Amount $6,597
Tax Year 2018
Lot Size 5,045 Sqft
Acres 0.12
Property Description
Welcome to 125 Marielle Lane, located in East Norriton Pennsylvania. This expansive twin boasts a floor plan that just works. Upon entering the front door you will immediately notice the grandeur. A naturally sun drenched two story foyer directs you to a large room that is currently being used as a formal dinning room, but could be utilized for many other purposes. This front room has a large bay window and hardwood flooring making for a very versatile space.Moving towards the open concept Great Room you will find a large hall closet and a convenient, yet private, half bath. The kitchen and main living space are probably the most appreciated features of this unique layout. The kitchen opens to the living room making it a perfect space for daily life and entertaining.The spacious kitchen offers generous storage options, upgraded appliances and a new tile floor adding to the modern feel and making it an ideal workspace for the home chef. A bar counter allows for multitasking while entertaining guests and spending time with loved ones. A newly carpeted living room is surrounded by windows and features a lovely gas fireplace. The possibilities are endless in this room with its natural d cor and airy feel. In the rear of the home there is a sliding glass door that leads to a generously sized deck and a quiet, private rear yard that lends itself to relaxation after a long day.Heading to the upper level of the home the functional layout continues with a large master suite in the rear of the home complimented by a spacious sunlit sleeping space, huge master closet, and a master bath with two separate vanities and a stall shower. Also, on this floor you have two other ample sized bedrooms with great storage options and an additional hall bath to service these two bedrooms. Upper level laundry is tucked away in a useful closet off of the bright center hallway.The lower level is what truly sets this home apart. A cozy open space with newer wall-to-wall carpeting adds useful living space to an already spacious home. Behind a door is a large storage area that houses the mechanicals and offers a massive amount of storage.All new windows, appliances, flooring, and lighting are just some of the upgrades that make this home stand out. The great features of this home are available to you within a cozy townhome community with convenient access to parks, local shopping, and highways. This home is perfect for buyers looking for a low maintenance and newly upgraded investment in a peaceful and welcoming neighborhood.
Location
State PA
County Montgomery
Area East Norriton Twp (10633)
Zoning AR
Rooms
Other Rooms Basement
Basement Full
Interior
Interior Features Carpet, Ceiling Fan(s), Combination Kitchen/Living, Dining Area, Family Room Off Kitchen, Floor Plan - Open, Formal/Separate Dining Room, Primary Bath(s), Stall Shower, Window Treatments
Hot Water Natural Gas
Heating Forced Air
Cooling Central A/C
Flooring Carpet, Tile/Brick
Fireplaces Number 1
Fireplaces Type Gas/Propane
Fireplace Y
Window Features Energy Efficient,Replacement
Heat Source Natural Gas
Laundry Upper Floor
Exterior
Garage Garage Door Opener, Garage - Front Entry
Garage Spaces 3.0
Fence Privacy, Other
Utilities Available Cable TV Available
Waterfront N
Water Access N
Roof Type Asphalt,Architectural Shingle
Street Surface Black Top
Accessibility None
Parking Type Driveway, Attached Garage
Attached Garage 1
Total Parking Spaces 3
Garage Y
Building
Lot Description Landscaping, No Thru Street, Open, Other
Story 2
Sewer Public Sewer
Water Public
Architectural Style Colonial
Level or Stories 2
Additional Building Above Grade, Below Grade
Structure Type Dry Wall
New Construction N
Schools
School District Norristown Area
Others
Senior Community No
Tax ID 33-00-05327-193
Ownership Fee Simple
SqFt Source Assessor
Acceptable Financing Cash, Conventional, FHA, VA
Horse Property N
Listing Terms Cash, Conventional, FHA, VA
Financing Cash,Conventional,FHA,VA
Special Listing Condition Standard
Read Less Info
Want to know what your home might be worth? Contact us for a FREE valuation!

Our team is ready to help you sell your home for the highest possible price ASAP

Bought with Anne Dalton • Long & Foster Real Estate, Inc.







