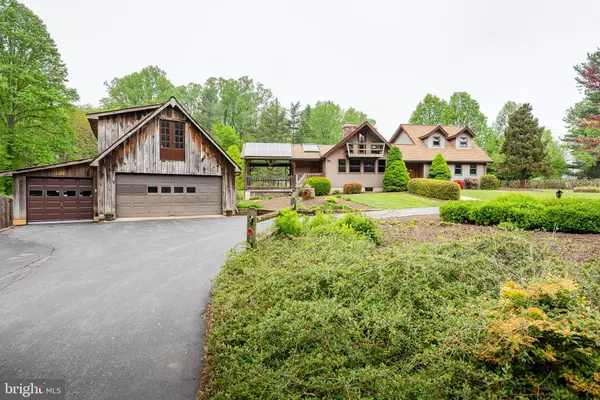$475,000
$490,000
3.1%For more information regarding the value of a property, please contact us for a free consultation.
3 Beds
4 Baths
2,483 SqFt
SOLD DATE : 06/21/2019
Key Details
Sold Price $475,000
Property Type Single Family Home
Sub Type Detached
Listing Status Sold
Purchase Type For Sale
Square Footage 2,483 sqft
Price per Sqft $191
Subdivision None Available
MLS Listing ID MDHW262930
Sold Date 06/21/19
Style Craftsman
Bedrooms 3
Full Baths 3
Half Baths 1
HOA Y/N N
Abv Grd Liv Area 1,883
Originating Board BRIGHT
Year Built 1978
Annual Tax Amount $7,611
Tax Year 2019
Lot Size 1.380 Acres
Acres 1.38
Property Description
Gorgeous custom-built craftsman lodge home set on private wooded lot with rolling farm views! Lovely kitchen with hickory cabinets, Silestone counters, hammered tin backsplash and copper accent lighting off charming dining room with built-in china cabinet! Family room with tons of built-ins and tall 16' beamed cathedral ceilings! Main level bedrooms are spacious in size and private owner's suite in upper level boasts double closets, attached bath, and office or sitting room. Finished lower level with bonus room, rec room and 1/2 bath. Enjoy the amazing setting from front and covered porches and deck with pergola! Detached oversized 3 car garage with loft, tractor and garden sheds! Fully owned solar panels!
Location
State MD
County Howard
Zoning RCDEO
Rooms
Other Rooms Dining Room, Primary Bedroom, Sitting Room, Bedroom 2, Bedroom 3, Kitchen, Family Room, Basement, Foyer, Loft, Mud Room, Utility Room, Bonus Room
Basement Full, Daylight, Partial, Heated, Improved, Partially Finished, Walkout Stairs
Main Level Bedrooms 2
Interior
Interior Features Attic, Ceiling Fan(s), Exposed Beams, Kitchen - Eat-In, Kitchen - Island, Stall Shower, Walk-in Closet(s), Wood Floors, Stove - Wood
Hot Water Electric, Solar
Heating Forced Air, Solar On Grid
Cooling Central A/C
Flooring Hardwood, Carpet
Fireplaces Number 1
Fireplaces Type Mantel(s)
Equipment Dishwasher, Dryer, Icemaker, Oven - Single, Oven/Range - Electric, Stove, Washer, Water Heater, Water Heater - Solar
Fireplace Y
Window Features Double Pane,Insulated,Screens
Appliance Dishwasher, Dryer, Icemaker, Oven - Single, Oven/Range - Electric, Stove, Washer, Water Heater, Water Heater - Solar
Heat Source Oil
Laundry Basement
Exterior
Garage Garage - Front Entry, Oversized, Garage Door Opener
Garage Spaces 3.0
Utilities Available Electric Available
Waterfront N
Water Access N
View Trees/Woods
Roof Type Asphalt
Accessibility None
Parking Type Detached Garage
Total Parking Spaces 3
Garage Y
Building
Lot Description Cul-de-sac, Landscaping, Partly Wooded
Story 3+
Sewer Community Septic Tank, Private Septic Tank
Water Well
Architectural Style Craftsman
Level or Stories 3+
Additional Building Above Grade, Below Grade
Structure Type Dry Wall
New Construction N
Schools
Elementary Schools Lisbon
Middle Schools Glenwood
High Schools Glenelg
School District Howard County Public School System
Others
Senior Community No
Tax ID 1404322983
Ownership Fee Simple
SqFt Source Estimated
Special Listing Condition Standard
Read Less Info
Want to know what your home might be worth? Contact us for a FREE valuation!

Our team is ready to help you sell your home for the highest possible price ASAP

Bought with Shannon Smith • Red Cedar Real Estate, LLC







