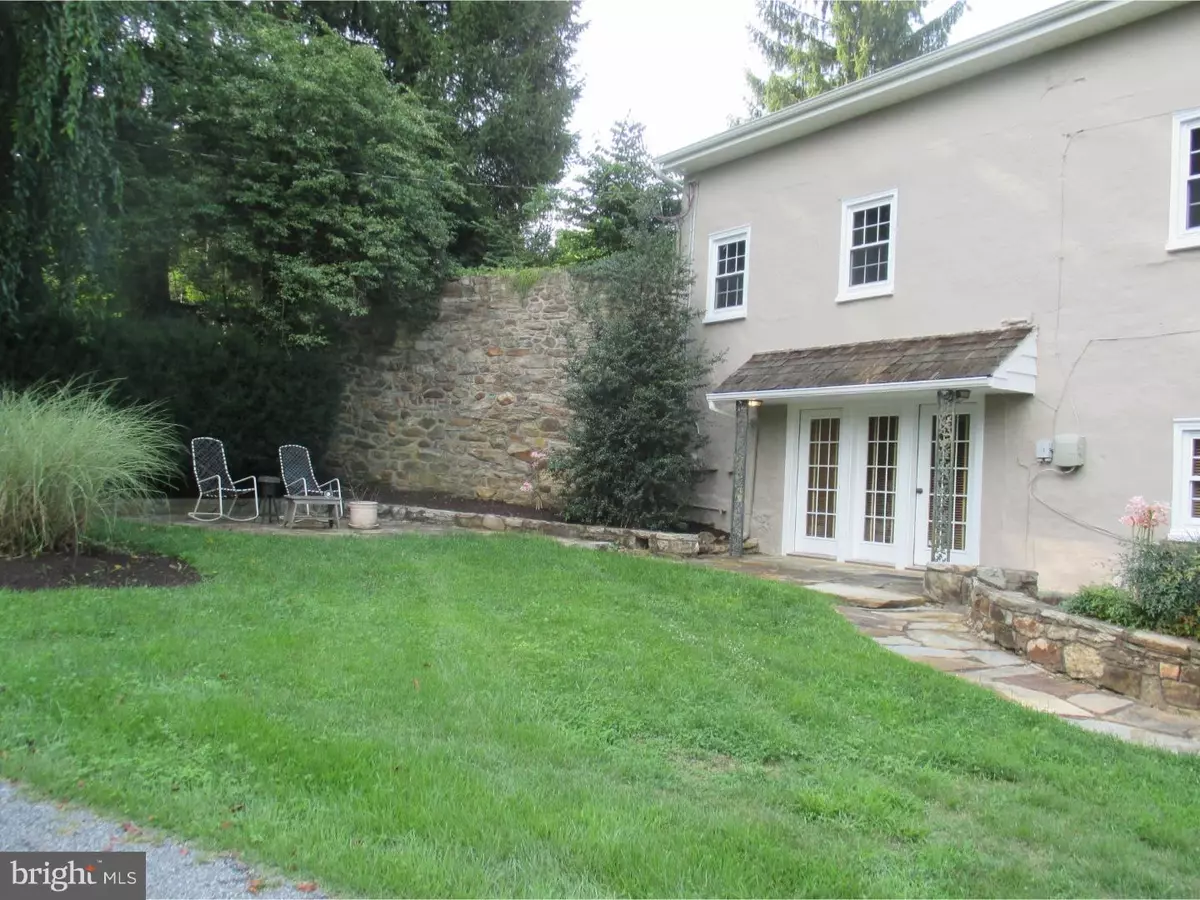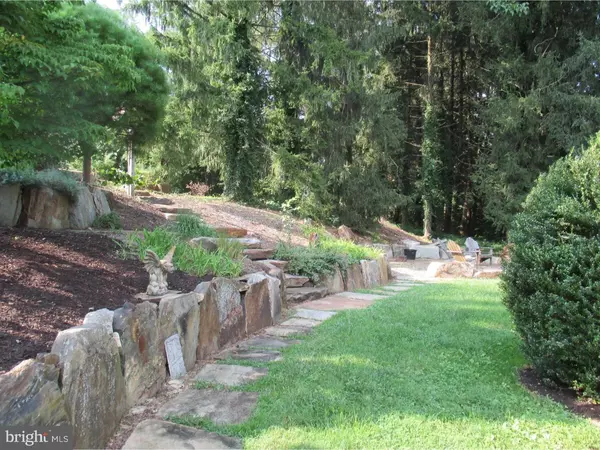$365,000
$379,900
3.9%For more information regarding the value of a property, please contact us for a free consultation.
3 Beds
3 Baths
2,725 SqFt
SOLD DATE : 06/20/2019
Key Details
Sold Price $365,000
Property Type Single Family Home
Sub Type Detached
Listing Status Sold
Purchase Type For Sale
Square Footage 2,725 sqft
Price per Sqft $133
Subdivision None Available
MLS Listing ID 1002344252
Sold Date 06/20/19
Style Colonial,Other
Bedrooms 3
Full Baths 3
HOA Y/N N
Abv Grd Liv Area 2,725
Originating Board TREND
Year Built 1880
Annual Tax Amount $5,802
Tax Year 2018
Lot Size 2.400 Acres
Acres 2.4
Property Description
Circa 1700's * This Amazing Gem is a Lovingly completely renovated Stone Vintage Mill (Historical Edward Paist Mill) done to perfection into a high quality, ultra-modern Residence by the Seller with his Designer w/particular attention given to every detail from the "Nuts and Bolts" HVAC 2-stage Air Conditioning/Dehumidification/Heating system to the Fabulous State-of-the-Art New Kitchen w/Bosch and Bertazzoni Italia Stainless Steel top-of-the-line appliances * Granite Countertops * Subway tile backsplash * Beautiful Butcher Block Island custom-made by Paul Grothouse Fine Furniture * Cherry Cabinets * Special Hardware * Stainless Steel Pot Rack * 3 New Full Baths * Included is a Climate Controlled (Heat) fully equipped (if desired) Wood Shop/Barn Building with separate electric service and a 3-Car Garage, both buildings with Metal Roofs * Landscaping and Hardscaping on this property is Incredible with over 100 Green Giant Evergreens, Specimen trees and More (consult List) * Stone from the Parkesburg Quarry * Courtyards * Waterfall * Hardscaping is sensational with Stone, Slate and Brick-Paver Walkways * Stone Walls * Inlaw Suite has its own private suite of rooms, entry, parking and courtyard/patio * Configuration of home is being sold "as is" * Interesting Access Hatch/Ladder to Mill Race. Must be seen to be appreciated! If prospective Buyer is interested in Wood Shop Equipment, Owner will include much of it--valued at $7,000 For Extensive Inclusions, consult Listing Agent. Do Not Miss this absolutely Unique, Charming, fully Restored, Special Home and Property. Many, many amenities. Working Arched Stone Mill Race still exists. Property adjoins the 508-Acre Sadsbury Woodlands Preserve--largest remaining unfragmented woodlands preserve in Chester County. Public Record has inaccuracies. Flood zone has been amended by FEMA so that flood-zone insurance is not required. Inspection-ready/consult Listing Agent. Listing Agent must accompany all showings.
Location
State PA
County Chester
Area Sadsbury Twp (10337)
Zoning RR
Rooms
Other Rooms Living Room, Dining Room, Primary Bedroom, Bedroom 2, Kitchen, Family Room, Bedroom 1, In-Law/auPair/Suite, Laundry, Other
Main Level Bedrooms 1
Interior
Interior Features Primary Bath(s), Kitchen - Island, Butlers Pantry, Ceiling Fan(s), Water Treat System, 2nd Kitchen, Exposed Beams, Kitchen - Eat-In
Hot Water Electric
Heating Hot Water, Radiator
Cooling Central A/C
Flooring Wood, Tile/Brick
Equipment Cooktop, Built-In Range, Oven - Wall, Oven - Double, Oven - Self Cleaning, Dishwasher, Refrigerator, Energy Efficient Appliances, Built-In Microwave
Fireplace N
Appliance Cooktop, Built-In Range, Oven - Wall, Oven - Double, Oven - Self Cleaning, Dishwasher, Refrigerator, Energy Efficient Appliances, Built-In Microwave
Heat Source Oil
Laundry Main Floor, Upper Floor
Exterior
Exterior Feature Patio(s), Porch(es), Balcony
Parking Features Oversized
Garage Spaces 3.0
Fence Other
Utilities Available Cable TV
Water Access N
Roof Type Flat
Accessibility None
Porch Patio(s), Porch(es), Balcony
Total Parking Spaces 3
Garage Y
Building
Lot Description Irregular, Level, Sloping, Trees/Wooded, Front Yard, Rear Yard, SideYard(s)
Story 2
Foundation Stone
Sewer On Site Septic
Water Well
Architectural Style Colonial, Other
Level or Stories 2
Additional Building Above Grade
New Construction N
Schools
School District Coatesville Area
Others
Senior Community No
Tax ID 37-02 -0007
Ownership Fee Simple
SqFt Source Assessor
Security Features Security System
Acceptable Financing Conventional, VA, FHA 203(b), USDA
Listing Terms Conventional, VA, FHA 203(b), USDA
Financing Conventional,VA,FHA 203(b),USDA
Special Listing Condition Standard
Read Less Info
Want to know what your home might be worth? Contact us for a FREE valuation!

Our team is ready to help you sell your home for the highest possible price ASAP

Bought with Jason Kinsey • Berkshire Hathaway HomeServices Homesale Realty






