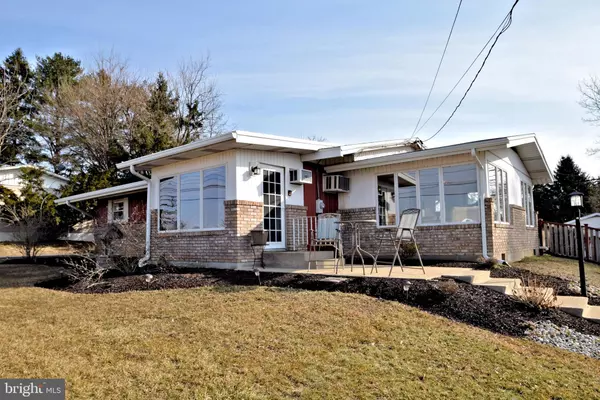$270,000
$270,000
For more information regarding the value of a property, please contact us for a free consultation.
4 Beds
2 Baths
1,524 SqFt
SOLD DATE : 06/14/2019
Key Details
Sold Price $270,000
Property Type Single Family Home
Sub Type Detached
Listing Status Sold
Purchase Type For Sale
Square Footage 1,524 sqft
Price per Sqft $177
MLS Listing ID PANH104256
Sold Date 06/14/19
Style Ranch/Rambler
Bedrooms 4
Full Baths 2
HOA Y/N N
Abv Grd Liv Area 1,524
Originating Board BRIGHT
Year Built 1964
Annual Tax Amount $6,425
Tax Year 2018
Lot Size 0.537 Acres
Acres 0.54
Lot Dimensions 0.00 x 0.00
Property Description
Simply put this is an incredible home! Pride of ownership is obvious through out this entire property. This home has tons of upgrades throughout. Upon entering the main floor you are greeted with a beautiful light and airy sun room with flows into the living room, newer kitchen, dining area, 3 nice sized bedrooms and a full bathroom. The lower level is totally new from concrete block walls to all new framing, electric, plumbing, handicap friendly with wide doorways and grab bars in the full bathroom. There is also 1 bedroom and second kitchen. New flooring, new house roof and main garage roof in 2015, entire house plumbing converted to PEX with Manifolds, all new fixtures throughout, Interior French Drain System around perimeter and washer/dryer hook up on both levels. The outside offers a 2 car detached garage and more than enough space for all your entertaining needs. This is truly a must see property and completely ready to move right in.
Location
State PA
County Northampton
Area Forks Twp (12411)
Zoning R12
Rooms
Other Rooms Bedroom 2, Bedroom 3, Bedroom 1, Bathroom 1
Basement Full, Fully Finished, Drainage System
Main Level Bedrooms 3
Interior
Interior Features Ceiling Fan(s), Floor Plan - Open, Carpet, Dining Area
Heating Hot Water
Cooling None
Fireplaces Number 1
Equipment Built-In Microwave, Dishwasher, Oven/Range - Electric
Fireplace Y
Appliance Built-In Microwave, Dishwasher, Oven/Range - Electric
Heat Source Oil
Laundry Basement, Main Floor, Hookup
Exterior
Garage Garage - Front Entry
Garage Spaces 2.0
Waterfront N
Water Access N
Accessibility Grab Bars Mod, 32\"+ wide Doors
Parking Type Detached Garage, Driveway
Total Parking Spaces 2
Garage Y
Building
Story 1
Sewer On Site Septic
Water Public
Architectural Style Ranch/Rambler
Level or Stories 1
Additional Building Above Grade, Below Grade
New Construction N
Schools
School District Easton Area
Others
Senior Community No
Tax ID L9NW2-1-7-0311
Ownership Fee Simple
SqFt Source Assessor
Acceptable Financing Cash, Conventional, FHA, VA
Listing Terms Cash, Conventional, FHA, VA
Financing Cash,Conventional,FHA,VA
Special Listing Condition Standard
Read Less Info
Want to know what your home might be worth? Contact us for a FREE valuation!

Our team is ready to help you sell your home for the highest possible price ASAP

Bought with Non Member • Non Subscribing Office







