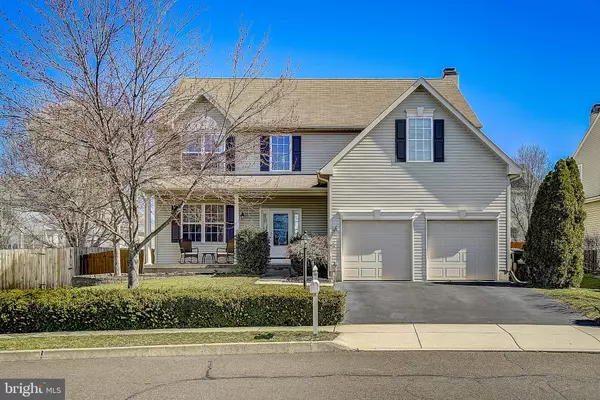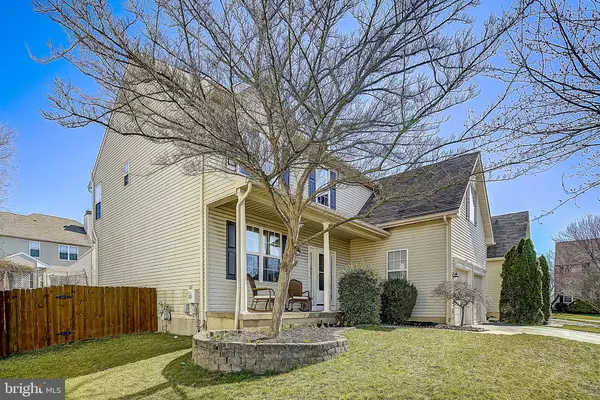$435,000
$430,000
1.2%For more information regarding the value of a property, please contact us for a free consultation.
4 Beds
3 Baths
2,600 SqFt
SOLD DATE : 06/18/2019
Key Details
Sold Price $435,000
Property Type Single Family Home
Sub Type Detached
Listing Status Sold
Purchase Type For Sale
Square Footage 2,600 sqft
Price per Sqft $167
Subdivision Olde Village
MLS Listing ID PAMC596556
Sold Date 06/18/19
Style Colonial
Bedrooms 4
Full Baths 2
Half Baths 1
HOA Y/N N
Abv Grd Liv Area 2,600
Originating Board BRIGHT
Year Built 1998
Annual Tax Amount $7,078
Tax Year 2020
Lot Size 7,013 Sqft
Acres 0.16
Lot Dimensions 70.00 x 101.00
Property Description
****Open House Cancelled Due to Contract Acceptance**** Welcome to 4137 Serenity Place! Graced with a premium lot location, this 4 bedroom 2.5 bath home is set in a quiet community, just a short distance from the Skippack town center. At just over 3,400 total square feet this property goes on to boast a two car garage and just over 7,000 sq. ft. of manicured lot space. Enter this pristine home through the sweeping two-story foyer accompanied by gleaming solid hardwood floors throughout. An expansive dining room that is sure to impress for those special occasions featuring chair rail molding, shadow boxes, tray ceilings, and a large bay window. The formal living room makes entertaining and receiving guests a breeze or offers a quiet retreat. Continuing on to the eat-in kitchen with new stainless steel appliances, a breakfast nook, 42 cherry cabinets, and an open layout that easily transitions into the oversized family room where you can spend cozy nights sitting by the wood burning fireplace. Proceeding upstairs you will find four generously apportioned bedrooms, inundated with natural light from the oversized windows. The Owner s suite is adorned with cathedral ceilings, a deep walk-in closet, and features a bonus 10x8 flex room within the suite. The master bathroom includes a double vanity, large soaking tub and a separate shower stall. Heading back down to the finished basement that stretches the whole foundation which is partitioned into two separate areas, adding even more versatility! Located close to major outlet routes, restaurants, stores, and award winning Perkiomen schools. This one has it all! Book your showing today.
Location
State PA
County Montgomery
Area Skippack Twp (10651)
Zoning VR
Rooms
Other Rooms Living Room, Dining Room, Primary Bedroom, Bedroom 2, Bedroom 3, Bedroom 4, Kitchen, Family Room, Basement, Breakfast Room
Basement Fully Finished
Interior
Interior Features Kitchen - Eat-In, Kitchen - Island, Pantry, Wainscotting
Hot Water Natural Gas
Heating Forced Air
Cooling Central A/C
Flooring Hardwood
Fireplaces Number 1
Fireplaces Type Wood
Equipment Built-In Microwave, Built-In Range, Refrigerator, Dishwasher, Disposal, Oven - Self Cleaning, Oven/Range - Gas
Fireplace Y
Appliance Built-In Microwave, Built-In Range, Refrigerator, Dishwasher, Disposal, Oven - Self Cleaning, Oven/Range - Gas
Heat Source Natural Gas
Exterior
Exterior Feature Porch(es)
Parking Features Built In
Garage Spaces 2.0
Water Access N
Roof Type Shingle
Accessibility None
Porch Porch(es)
Attached Garage 2
Total Parking Spaces 2
Garage Y
Building
Story 2
Sewer Public Sewer
Water Public
Architectural Style Colonial
Level or Stories 2
Additional Building Above Grade, Below Grade
New Construction N
Schools
Elementary Schools Skippack
Middle Schools Perkiomen Valley Middle School East
High Schools Perkiomen Valley
School District Perkiomen Valley
Others
Senior Community No
Tax ID 51-00-04017-171
Ownership Fee Simple
SqFt Source Assessor
Special Listing Condition Standard
Read Less Info
Want to know what your home might be worth? Contact us for a FREE valuation!

Our team is ready to help you sell your home for the highest possible price ASAP

Bought with Albert E Stroble • Keller Williams Real Estate-Blue Bell







