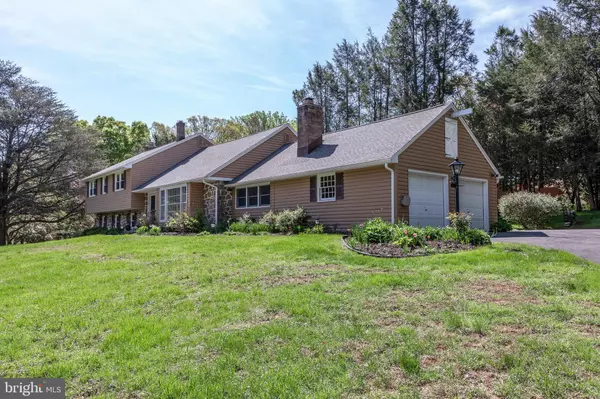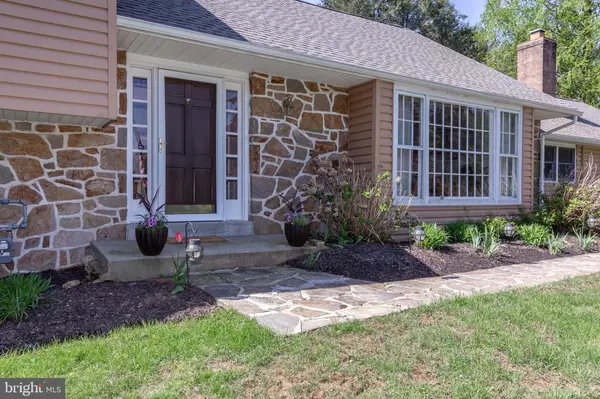$445,000
$449,000
0.9%For more information regarding the value of a property, please contact us for a free consultation.
4 Beds
5 Baths
3,703 SqFt
SOLD DATE : 05/31/2019
Key Details
Sold Price $445,000
Property Type Single Family Home
Sub Type Detached
Listing Status Sold
Purchase Type For Sale
Square Footage 3,703 sqft
Price per Sqft $120
Subdivision Anvil Hills
MLS Listing ID PACT477194
Sold Date 05/31/19
Style Colonial,Split Level
Bedrooms 4
Full Baths 3
Half Baths 2
HOA Y/N N
Abv Grd Liv Area 3,703
Originating Board BRIGHT
Year Built 1963
Annual Tax Amount $6,627
Tax Year 2018
Lot Size 0.834 Acres
Acres 0.83
Lot Dimensions .83
Property Description
Welcome to Anvil Hills. Bucolic setting next to Longwood Gardens. With 3,703 Sq Ft, 4 bedrooms, 3.5 bathrooms, Plus a large bonus Room with full bath. Plenty of room for everyone to enjoy their own space. This solid stone/brick/vinyl home is low maintenance with all new replacement windows, and new siding. A brand new roof installed 11/18 with a 50 Year Transferable Warranty. Old roof removed. Flagstone walkway leads to a Sun filled 2 story foyer with solid wood steps and railing. Every room in this home has site finished hardwood flooring. Charming Bead board molding in foyer and dining room. New Paint in today's grey neutrals, through out most of the home. Large formal living room with a bay window and electric fireplace. Formal dining room with chair rail, large window provides plenty of natural light and a panoramic view of the pool and patio surrounded by stunning mature perennial beds. The kitchen boasts a center island, stainless appliances, and solid cherry cabinets. The kitchen opens to a spacious breakfast room/ den with built-in cherry cabinetry and a wood burning brick fireplace for cozy winter mornings. Breakfast room leads to over sized 2 car garage with pull down stairs and a fully floored attic for extra storage. Off the foyer a few steps down you will find mid century modern built-ins leading to the main recreation room. 26' by 17' sun drenched room with a wall of glass sliders over looking heated swimming pool. Wet bar, and floor to ceiling white washed brick fireplace make this area perfect for summer entertaining. Storage room, laundry room, and powder room complete this level. New natural gas heater (converted from oil) and new central air. Pool pump has a new motor. Convenient changing room and garden shed. Brick coping and custom tile work take this pool to another level. Diving board, and 12 ft depth make for a serious swimming experience. Outdoor built-in stone grill beckons you to endless summer fun. Upper level offers 4 large bedrooms. New beautiful hall bath with Grey Shaker vanity, with marble top and white subway tile shower and bath. Bonus Room is 4 steps up. Walk-in closet and full bath perfect for a hobby room, gym, or home office. Minutes from Downtown Kennett Square and all of it's seasonal festivals and restaurants. All of the big jobs have been done. 1 year FREE Home Warranty for the buyer of this beautiful home.
Location
State PA
County Chester
Area East Marlborough Twp (10361)
Zoning R10
Direction East
Rooms
Other Rooms Living Room, Dining Room, Primary Bedroom, Bedroom 2, Bedroom 3, Kitchen, Family Room, Bedroom 1, Other, Attic
Basement Partial, Outside Entrance, Fully Finished
Interior
Interior Features Primary Bath(s), Wet/Dry Bar, Stall Shower, Dining Area
Hot Water Natural Gas
Heating Forced Air
Cooling Central A/C
Flooring Wood, Tile/Brick, Carpet, Laminated
Fireplaces Number 2
Fireplaces Type Brick
Equipment Cooktop, Oven - Double, Oven - Self Cleaning, Dishwasher, Refrigerator
Fireplace Y
Window Features Bay/Bow,Replacement
Appliance Cooktop, Oven - Double, Oven - Self Cleaning, Dishwasher, Refrigerator
Heat Source Natural Gas
Laundry Lower Floor
Exterior
Exterior Feature Patio(s)
Parking Features Inside Access, Garage Door Opener, Oversized
Garage Spaces 5.0
Pool In Ground
Utilities Available Cable TV, Natural Gas Available
Water Access N
View Garden/Lawn
Roof Type Pitched,Shingle
Street Surface Black Top
Accessibility None
Porch Patio(s)
Road Frontage Boro/Township
Attached Garage 2
Total Parking Spaces 5
Garage Y
Building
Lot Description Corner, Front Yard, Rear Yard, SideYard(s)
Story 3+
Foundation Block
Sewer On Site Septic
Water Well
Architectural Style Colonial, Split Level
Level or Stories 3+
Additional Building Above Grade
New Construction N
Schools
Elementary Schools Greenwood
Middle Schools Kennett
High Schools Kennett
School District Kennett Consolidated
Others
Senior Community No
Tax ID 61-06K-0007
Ownership Fee Simple
SqFt Source Assessor
Acceptable Financing Conventional, VA, Cash, FHA
Horse Property N
Listing Terms Conventional, VA, Cash, FHA
Financing Conventional,VA,Cash,FHA
Special Listing Condition Standard
Read Less Info
Want to know what your home might be worth? Contact us for a FREE valuation!

Our team is ready to help you sell your home for the highest possible price ASAP

Bought with Kevin M Van Horn • Everest Realty LLC






