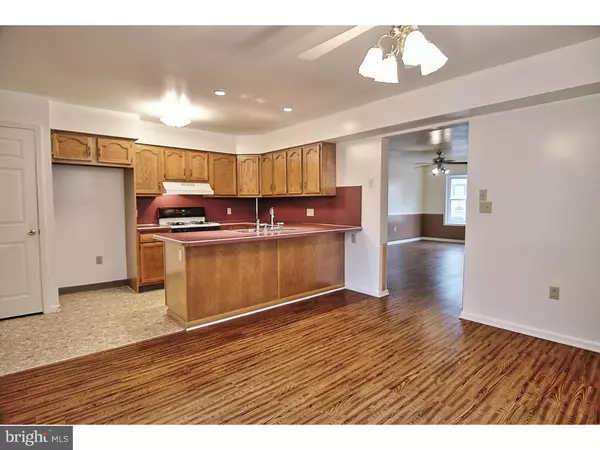$143,000
$145,000
1.4%For more information regarding the value of a property, please contact us for a free consultation.
2 Beds
3 Baths
1,460 SqFt
SOLD DATE : 06/17/2019
Key Details
Sold Price $143,000
Property Type Condo
Sub Type Condo/Co-op
Listing Status Sold
Purchase Type For Sale
Square Footage 1,460 sqft
Price per Sqft $97
Subdivision Rosewood Glen
MLS Listing ID PABK101972
Sold Date 06/17/19
Style Colonial
Bedrooms 2
Full Baths 2
Half Baths 1
Condo Fees $200/mo
HOA Y/N N
Abv Grd Liv Area 1,460
Originating Board TREND
Year Built 1995
Annual Tax Amount $4,257
Tax Year 2018
Lot Size 871 Sqft
Acres 0.02
Lot Dimensions IRREG
Property Description
Truly move in ready Douglassville END-UNIT townhome! Well maintained and ready for immediate occupancy, this spacious 2 bedroom, 2.5 bath home is conveniently located for commuting, shopping and schools! Enter the home from the front porch into the foyer area. You will find a coat closet and half bath. The LARGE living room offers bay window, newer laminate floors, ceiling fan and fresh paint. The eat-in-kitchen boasts table area with ceiling fan, breakfast bar, pantry and dishwasher. From the kitchen you have access to the private patio as well as the attached garage! Yes, garage! Ascending the wide stairs to the second floor you see a LARGE master suite with vaulted ceiling, walk-in-closet, FULL MASTER BATH and access to the private deck. Perfect for your morning coffee! The second floor also boasts a full hall bath and second bedroom (or office) with double closet. The laundry can conveniently be on the second floor in this room or in the basement. You decide what works best for you! Ample storage is available in the basement area. The 25 acre Lake Drive Park and Recreation Area is just around the corner and French Creek State Park is a mere 15 minutes away! Enjoy the Schuylkill River Trail and Amity Township community happenings! BRAND NEW ROOF just installed! HOA covers roof, gutters, snow, lawn, trash, landscaping, parking & sidewalks.
Location
State PA
County Berks
Area Amity Twp (10224)
Zoning RES
Direction West
Rooms
Other Rooms Living Room, Dining Room, Primary Bedroom, Kitchen, Bedroom 1, Attic
Basement Full, Unfinished
Interior
Interior Features Primary Bath(s), Kitchen - Island, Butlers Pantry, Ceiling Fan(s), Kitchen - Eat-In
Hot Water Natural Gas
Heating Forced Air
Cooling Central A/C
Flooring Fully Carpeted, Vinyl
Equipment Dishwasher, Trash Compactor, Energy Efficient Appliances
Fireplace N
Window Features Energy Efficient
Appliance Dishwasher, Trash Compactor, Energy Efficient Appliances
Heat Source Natural Gas
Laundry Upper Floor, Basement
Exterior
Exterior Feature Deck(s), Patio(s)
Garage Additional Storage Area, Built In, Garage - Rear Entry, Garage Door Opener, Inside Access
Garage Spaces 4.0
Parking On Site 2
Utilities Available Cable TV
Amenities Available Common Grounds, Reserved/Assigned Parking
Waterfront N
Water Access N
Roof Type Shingle
Accessibility None
Porch Deck(s), Patio(s)
Parking Type Attached Garage, Driveway, Off Street
Attached Garage 1
Total Parking Spaces 4
Garage Y
Building
Story 2
Foundation Block
Sewer Public Sewer
Water Public
Architectural Style Colonial
Level or Stories 2
Additional Building Above Grade
New Construction N
Schools
Middle Schools Daniel Boone Area
High Schools Daniel Boone Area
School District Daniel Boone Area
Others
Pets Allowed Y
HOA Fee Include Common Area Maintenance,Ext Bldg Maint,Lawn Maintenance,Snow Removal,Trash,Other
Senior Community No
Tax ID 24-5364-10-26-9240
Ownership Condominium
Acceptable Financing Conventional, USDA
Listing Terms Conventional, USDA
Financing Conventional,USDA
Special Listing Condition Standard
Pets Description Case by Case Basis
Read Less Info
Want to know what your home might be worth? Contact us for a FREE valuation!

Our team is ready to help you sell your home for the highest possible price ASAP

Bought with Billy-Jo R Salkowski • RE/MAX Achievers-Collegeville







