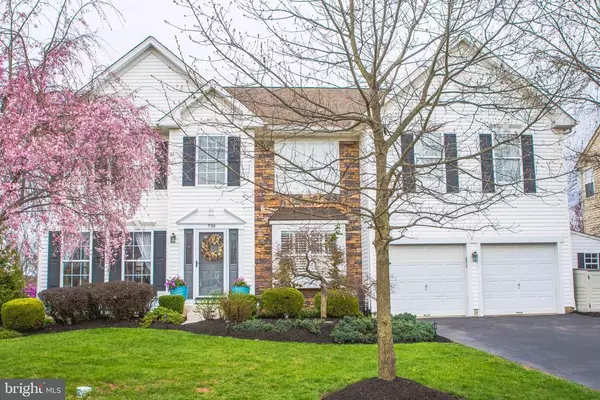$605,000
$619,900
2.4%For more information regarding the value of a property, please contact us for a free consultation.
4 Beds
4 Baths
4,968 SqFt
SOLD DATE : 06/17/2019
Key Details
Sold Price $605,000
Property Type Single Family Home
Sub Type Detached
Listing Status Sold
Purchase Type For Sale
Square Footage 4,968 sqft
Price per Sqft $121
Subdivision North Pointe
MLS Listing ID PABU465058
Sold Date 06/17/19
Style Colonial
Bedrooms 4
Full Baths 3
Half Baths 1
HOA Fees $28
HOA Y/N Y
Abv Grd Liv Area 3,468
Originating Board BRIGHT
Year Built 2002
Annual Tax Amount $8,797
Tax Year 2019
Lot Size 0.261 Acres
Acres 0.26
Lot Dimensions 75.00 x 151.00
Property Description
ALL SHOWINGS START AT SUNDAY OPEN HOUSE - Newly renovated colonial located in New Hope Solebury School District. Hardwood floors throughout the first floor, main staircase and upstairs hallway. A private first floor study, large living room and dining room, with a kitchen that opens to the oversized family room. A two story stone fireplace and beautiful bay window are just a few features that make this house stand out. The master suite has a sitting area, 2 closets and adjoining bath. Three other nice sized bedrooms and bath complete the 2nd story. The finished walk-out basement is the ideal recreation room with a full bath that leaves many options to use some of the space as an additional bedroom if needed. A newer, low maintenance deck has composite decking with a pvc rail, awning and both a sitting area and dining area. The backyard features a large in-ground pool and expansive hardscaping. This home is an easy walk to New Hope Boro, shopping and the main school campus.
Location
State PA
County Bucks
Area Solebury Twp (10141)
Zoning RDD
Rooms
Other Rooms Living Room, Dining Room, Primary Bedroom, Sitting Room, Kitchen, Family Room, Great Room, Office, Additional Bedroom
Basement Full
Interior
Interior Features Cedar Closet(s), Carpet, Ceiling Fan(s), Family Room Off Kitchen, Floor Plan - Traditional, Kitchen - Eat-In, Kitchen - Island, Kitchen - Table Space, Primary Bath(s), Pantry, Recessed Lighting, Stall Shower, Upgraded Countertops, Walk-in Closet(s), Window Treatments, Wood Floors
Hot Water Natural Gas
Heating Forced Air, Programmable Thermostat
Cooling Central A/C
Flooring Carpet, Hardwood
Fireplaces Number 1
Fireplaces Type Gas/Propane
Equipment Built-In Microwave, Built-In Range, Dishwasher, Disposal, Extra Refrigerator/Freezer, Microwave
Fireplace Y
Window Features Double Pane
Appliance Built-In Microwave, Built-In Range, Dishwasher, Disposal, Extra Refrigerator/Freezer, Microwave
Heat Source Natural Gas
Laundry Main Floor
Exterior
Garage Garage - Front Entry, Garage Door Opener
Garage Spaces 2.0
Fence Rear
Pool In Ground
Utilities Available Cable TV
Amenities Available Tot Lots/Playground
Waterfront N
Water Access N
Roof Type Asphalt,Pitched,Shingle
Accessibility None
Parking Type Attached Garage, Driveway
Attached Garage 2
Total Parking Spaces 2
Garage Y
Building
Story 2
Foundation Concrete Perimeter
Sewer Public Sewer
Water Public
Architectural Style Colonial
Level or Stories 2
Additional Building Above Grade, Below Grade
Structure Type 2 Story Ceilings,9'+ Ceilings
New Construction N
Schools
Elementary Schools New Hope-Solebury Upper
Middle Schools New Hope-Solebury
High Schools New Hope-Solebury
School District New Hope-Solebury
Others
HOA Fee Include Common Area Maintenance,Insurance,Management,Trash,Other
Senior Community No
Tax ID 41-027-311
Ownership Fee Simple
SqFt Source Assessor
Acceptable Financing Cash, Conventional
Listing Terms Cash, Conventional
Financing Cash,Conventional
Special Listing Condition Standard
Read Less Info
Want to know what your home might be worth? Contact us for a FREE valuation!

Our team is ready to help you sell your home for the highest possible price ASAP

Bought with Kathleen A Layton • BHHS Fox & Roach-Newtown







