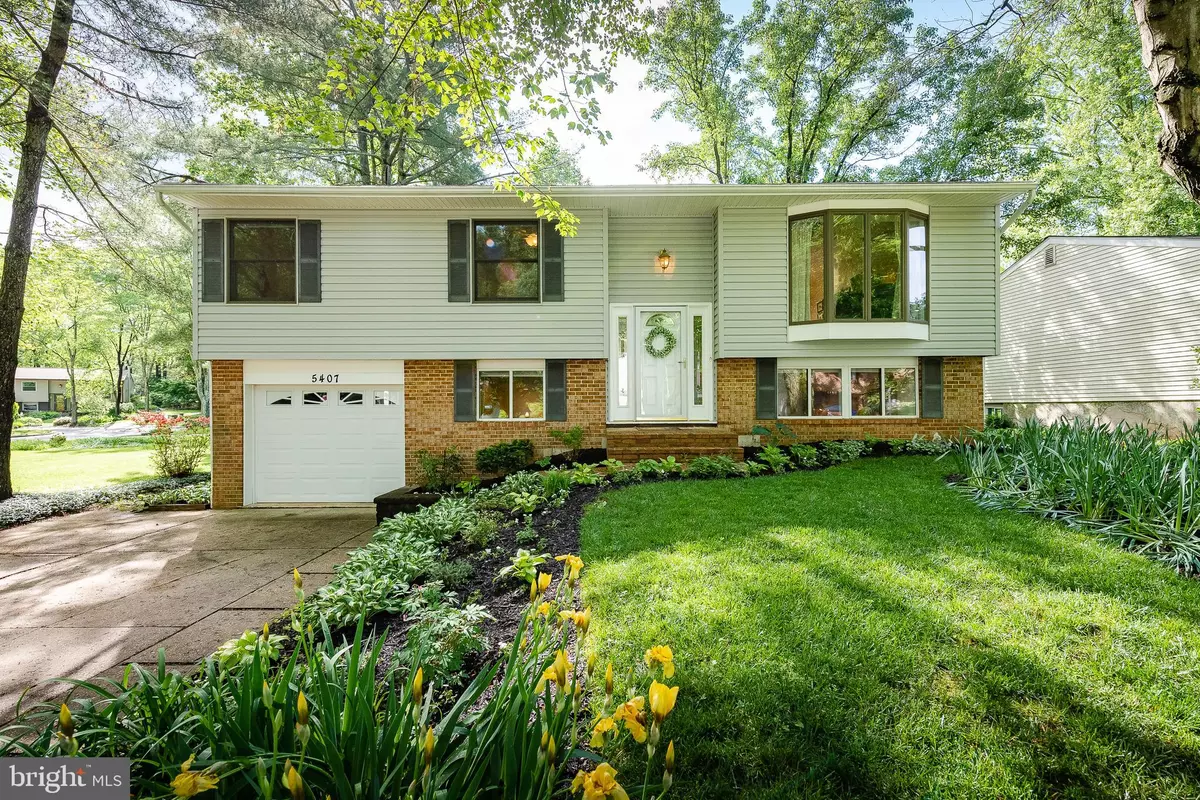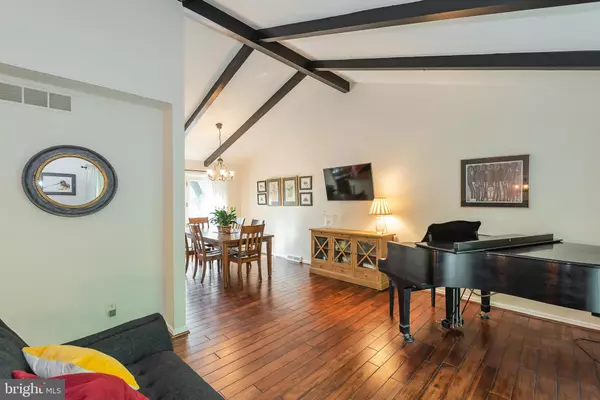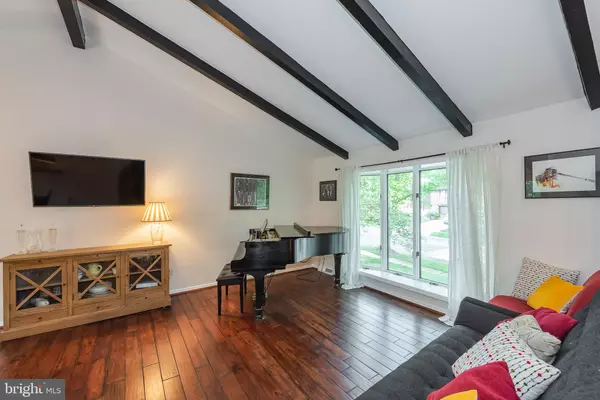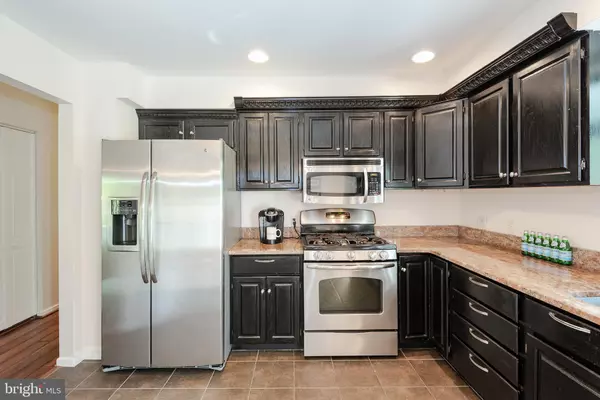$410,000
$410,000
For more information regarding the value of a property, please contact us for a free consultation.
3 Beds
2 Baths
2,072 SqFt
SOLD DATE : 06/14/2019
Key Details
Sold Price $410,000
Property Type Single Family Home
Sub Type Detached
Listing Status Sold
Purchase Type For Sale
Square Footage 2,072 sqft
Price per Sqft $197
Subdivision Thunder Hill
MLS Listing ID MDHW263450
Sold Date 06/14/19
Style Split Foyer
Bedrooms 3
Full Baths 2
HOA Fees $105/ann
HOA Y/N Y
Abv Grd Liv Area 1,322
Originating Board BRIGHT
Year Built 1969
Annual Tax Amount $5,755
Tax Year 2019
Lot Size 8,050 Sqft
Acres 0.18
Property Description
Prepare to fall in love with this exceptional home offering expansive living spaces and timeless updates throughout! Spacious open floor plan features cathedral ceiling with exposed wood beams and rustic walnut hardwoods spanning the light filled living room with sunny bay window and dining room featuring French doors to deck with steps to brick patio and sprawling, level, fenced backyard! Thoughtfully updated eat-in kitchen boasts granite counters and breakfast bar, stainless steel appliances, stylish painted cabinetry and garden window. This home offers 3 comfy bedrooms with hardwood floors and 2 full bathrooms, including expanded owner s suite with sitting room, attached full bath and sliding glass door to deck. Fully finished lower level with garage access, boasts a spacious family room with cozy pellet stove, built in bookcases and window seat, plenty of space to relax, play and work! Fantastic location, walk to Blandair park, community center and pool, and just minutes from top notch shopping, dining, entertainment and more! Welcome home!
Location
State MD
County Howard
Zoning NT
Rooms
Other Rooms Living Room, Dining Room, Primary Bedroom, Sitting Room, Bedroom 2, Bedroom 3, Kitchen, Family Room, Laundry, Bonus Room
Basement Full, Connecting Stairway, Daylight, Full, Fully Finished, Garage Access, Heated, Improved, Interior Access, Outside Entrance, Side Entrance, Space For Rooms, Sump Pump, Walkout Level, Windows
Interior
Interior Features Built-Ins, Carpet, Ceiling Fan(s), Dining Area, Exposed Beams, Floor Plan - Open, Kitchen - Eat-In, Primary Bath(s), Recessed Lighting, Upgraded Countertops, Window Treatments, Wood Floors
Hot Water Natural Gas
Heating Forced Air
Cooling Ceiling Fan(s), Central A/C
Flooring Carpet, Ceramic Tile, Hardwood, Laminated
Fireplaces Number 1
Equipment Dishwasher, Disposal, Dryer, Energy Efficient Appliances, Exhaust Fan, Icemaker, Oven - Self Cleaning, Oven - Single, Oven/Range - Gas, Refrigerator, Stainless Steel Appliances, Washer, Water Heater
Fireplace Y
Window Features Bay/Bow,Double Pane,Energy Efficient,Screens
Appliance Dishwasher, Disposal, Dryer, Energy Efficient Appliances, Exhaust Fan, Icemaker, Oven - Self Cleaning, Oven - Single, Oven/Range - Gas, Refrigerator, Stainless Steel Appliances, Washer, Water Heater
Heat Source Natural Gas
Laundry Basement, Lower Floor
Exterior
Exterior Feature Deck(s), Patio(s)
Parking Features Garage - Front Entry, Garage Door Opener, Inside Access
Garage Spaces 5.0
Fence Split Rail, Wire
Utilities Available Cable TV Available, Fiber Optics Available, Phone Available, Under Ground
Water Access N
View Trees/Woods
Roof Type Asphalt
Accessibility None
Porch Deck(s), Patio(s)
Attached Garage 1
Total Parking Spaces 5
Garage Y
Building
Lot Description Backs to Trees, Cleared, Front Yard, Landscaping, Rear Yard
Story 2
Sewer Public Sewer
Water Public
Architectural Style Split Foyer
Level or Stories 2
Additional Building Above Grade, Below Grade
Structure Type 9'+ Ceilings,Vaulted Ceilings
New Construction N
Schools
Elementary Schools Thunder Hill
Middle Schools Oakland Mills
High Schools Oakland Mills
School District Howard County Public School System
Others
Senior Community No
Tax ID 1416067725
Ownership Fee Simple
SqFt Source Assessor
Security Features Security System
Special Listing Condition Standard
Read Less Info
Want to know what your home might be worth? Contact us for a FREE valuation!

Our team is ready to help you sell your home for the highest possible price ASAP

Bought with David G Yungmann • Keller Williams Integrity







