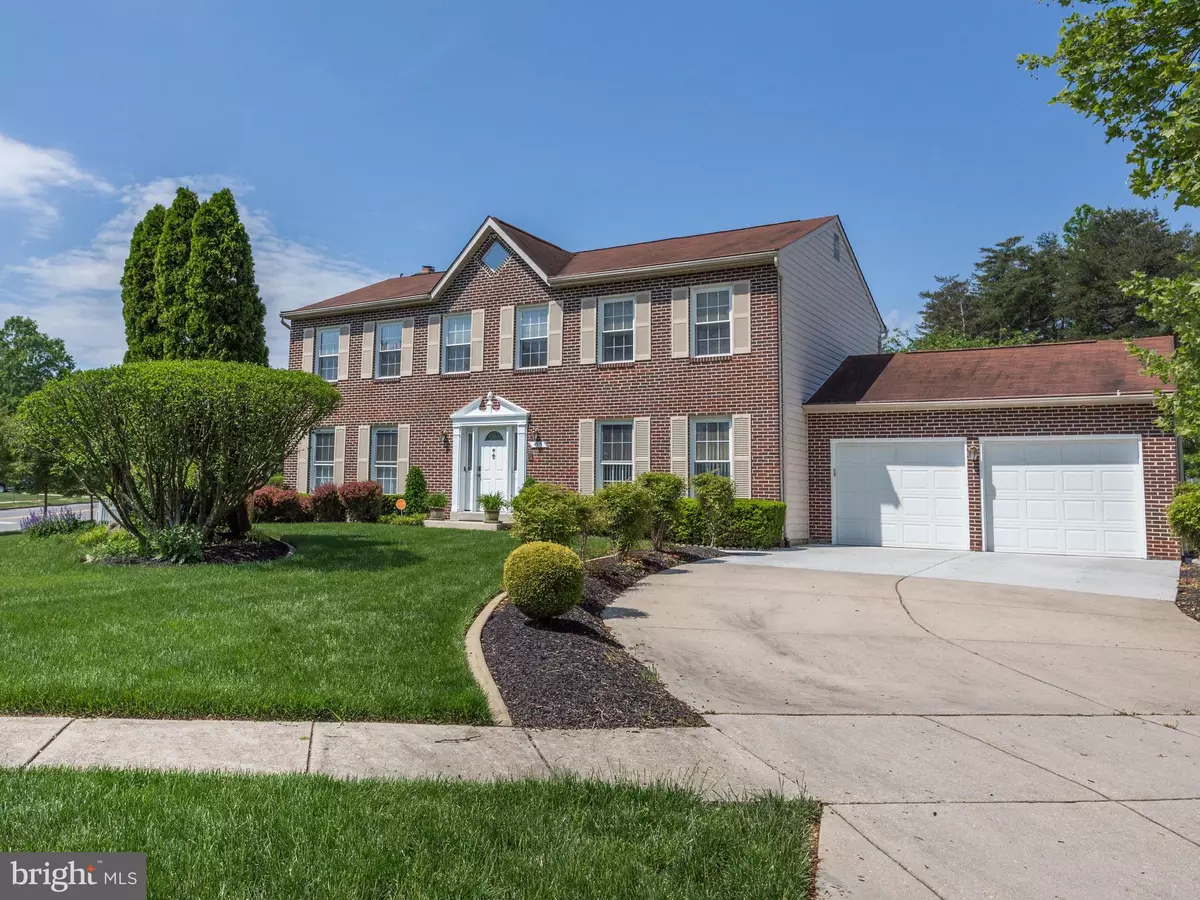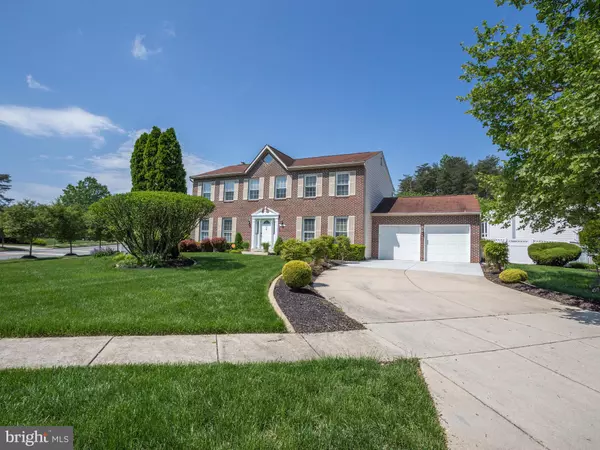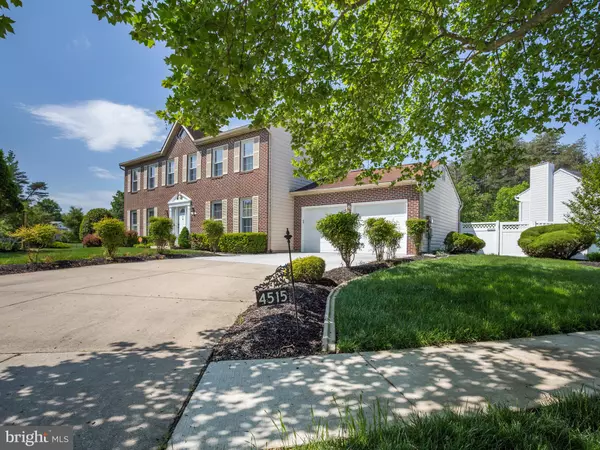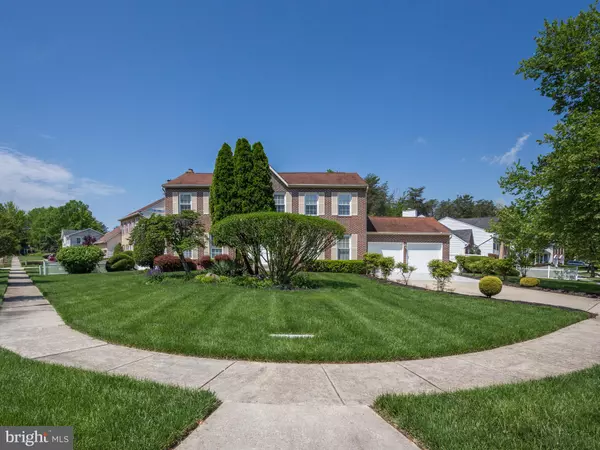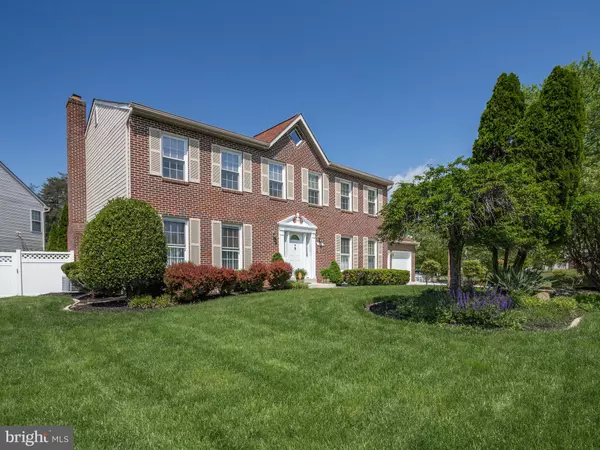$405,000
$398,000
1.8%For more information regarding the value of a property, please contact us for a free consultation.
4 Beds
4 Baths
2,470 SqFt
SOLD DATE : 06/14/2019
Key Details
Sold Price $405,000
Property Type Single Family Home
Sub Type Detached
Listing Status Sold
Purchase Type For Sale
Square Footage 2,470 sqft
Price per Sqft $163
Subdivision Clinton View
MLS Listing ID MDPG527070
Sold Date 06/14/19
Style Colonial
Bedrooms 4
Full Baths 3
Half Baths 1
HOA Fees $3/ann
HOA Y/N Y
Abv Grd Liv Area 2,470
Originating Board BRIGHT
Year Built 1988
Annual Tax Amount $4,612
Tax Year 2018
Lot Size 10,417 Sqft
Acres 0.24
Property Description
THIS IS IT!!! You have finally found the home for you and your family. This immaculate, well kept home has had only one owner. This picturesque home sits on a corner lot with a well manicured lawn and two car garage. Walk into this space and you will definitely feel "there is no place like home". Just imagine coming home where you can relax in your recliner in the family room that looks over the the low maintenance deck. When a home cooked meal is what you crave, slide over to your kitchen with granite counter tops and an island, where you can prepare a lil' something to eat for you, family and/or friends. Having company over? No need to stress....Outdoor entertaining will be a delight in this home. A newer low maintenance deck and private fencing makes entertaining and cooking out a great experience. When it's time to get back to work via tele-work or a home based business, a semi-private office helps you get all you work finished for the day. If you are traditional, use the office for the living room it was meant to be. This home features 4 bedrooms, 3.5 bathrooms, hardwood flooring, carpet and a fully finished basement. If you are one that likes to take a neighborhood stroll, this neighborhood gives you that option. Located off a main street, this community is hidden away from the hustle and bustle of the city. This home is located mins from public and private schools, mins from Andrews AFB, a short drive to Bolling AFB, mins from the beltway, mins from Metro, and mins from shopping. I could go on and on, but you need to see it for yourself. You're going to be thrilled when you see this home. Don't sleep on this one....write an offer today!!!! PLEASE BRING FOOTIES/SOCKS AND REMOVE SHOES WHEN VIEWING THE HOME!
Location
State MD
County Prince Georges
Zoning R80
Rooms
Basement Other, Connecting Stairway, Fully Finished, Walkout Stairs
Interior
Interior Features Carpet, Ceiling Fan(s), Dining Area, Family Room Off Kitchen, Floor Plan - Traditional, Formal/Separate Dining Room, Kitchen - Gourmet, Kitchen - Island, Primary Bath(s), Upgraded Countertops, Walk-in Closet(s), Wood Floors
Hot Water Electric
Heating Heat Pump(s)
Cooling Central A/C, Ceiling Fan(s)
Fireplaces Number 1
Equipment Dishwasher, Disposal, Dryer - Electric, Exhaust Fan, Refrigerator, Stove, Washer, Water Heater
Furnishings No
Fireplace Y
Appliance Dishwasher, Disposal, Dryer - Electric, Exhaust Fan, Refrigerator, Stove, Washer, Water Heater
Heat Source Electric
Laundry Basement
Exterior
Exterior Feature Deck(s), Patio(s)
Parking Features Additional Storage Area, Garage - Front Entry, Garage Door Opener
Garage Spaces 2.0
Water Access N
Accessibility None
Porch Deck(s), Patio(s)
Attached Garage 2
Total Parking Spaces 2
Garage Y
Building
Story 3+
Sewer Public Sewer
Water Public
Architectural Style Colonial
Level or Stories 3+
Additional Building Above Grade, Below Grade
New Construction N
Schools
School District Prince George'S County Public Schools
Others
Senior Community No
Tax ID 17090977546
Ownership Fee Simple
SqFt Source Assessor
Security Features Smoke Detector
Acceptable Financing Cash, FHA, Conventional, VA
Horse Property N
Listing Terms Cash, FHA, Conventional, VA
Financing Cash,FHA,Conventional,VA
Special Listing Condition Standard
Read Less Info
Want to know what your home might be worth? Contact us for a FREE valuation!

Our team is ready to help you sell your home for the highest possible price ASAP

Bought with Homai Maier • Fairfax Realty Elite

