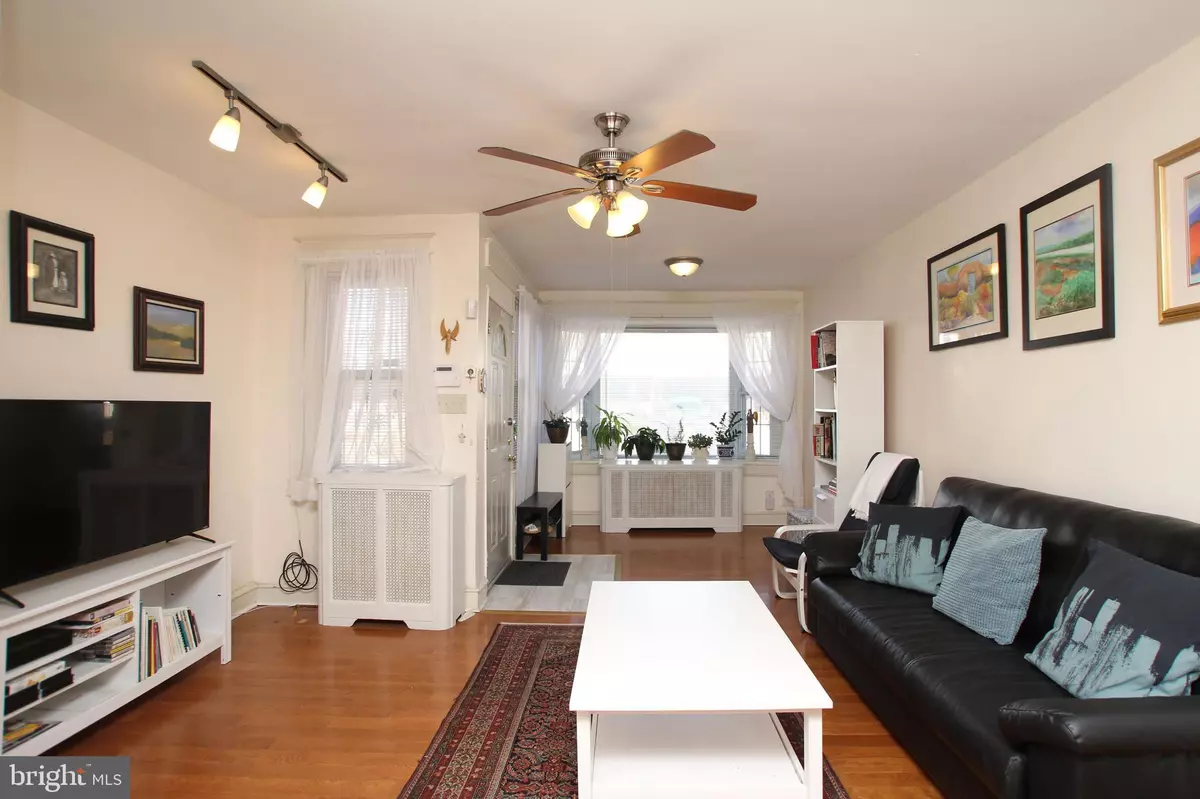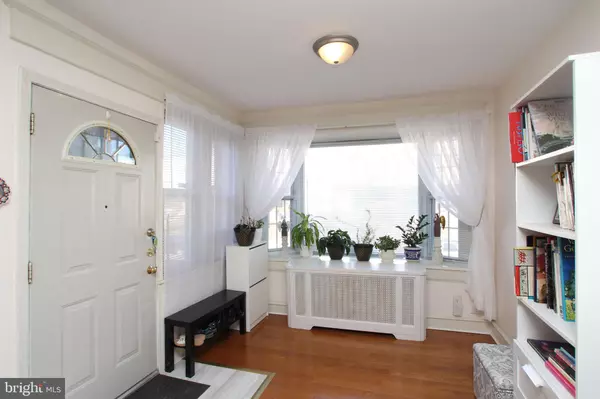$160,000
$174,900
8.5%For more information regarding the value of a property, please contact us for a free consultation.
3 Beds
3 Baths
1,260 SqFt
SOLD DATE : 06/14/2019
Key Details
Sold Price $160,000
Property Type Townhouse
Sub Type Interior Row/Townhouse
Listing Status Sold
Purchase Type For Sale
Square Footage 1,260 sqft
Price per Sqft $126
Subdivision Lawncrest
MLS Listing ID PAPH781326
Sold Date 06/14/19
Style Traditional
Bedrooms 3
Full Baths 2
Half Baths 1
HOA Y/N N
Abv Grd Liv Area 1,260
Originating Board BRIGHT
Year Built 1950
Annual Tax Amount $1,779
Tax Year 2019
Lot Size 1,120 Sqft
Acres 0.03
Lot Dimensions 14.83 x 75.53
Property Description
Since the seller couldn't find a way to magically transport this lovely home closer to their new business, it will remain right where it is for the next lucky homeowner. The main level offers charming original details like hardwood floors, bay window and archway with columns with just a touch of formality with the separate living/dining/kitchen setup. Just off the dining room is the sweetest powder room with floating sink against a tile accent wall. The sunny yellow kitchen is accessed through a pretty sliding glass-paneled door and features crisp white cabinets, granite countertops with travertine tile backsplash and stainless steel GE appliance package. There's a nook at the back for use as a butler's pantry, bar, coffee station or to store your gardening supplies. The back deck is large and perfect for a wide variety of container gardens or raised planting beds surrounding a patio set. Directly from the backyard you can access the walk-out finished basement, complete with its own full bath plus laundry. There's clever under-the-stair-storage, good natural light and low-maintenance tile flooring; this level makes for a great guest suite, home workspace or playroom. Back upstairs, the front bedroom has an extra-large closet and triple window. There's a nicely appointed hall bath with skylight, sweet white vanity and classic gray ceramic tile wall and tub surround. The rear bedroom benefits from windows on two walls, one of which is large transom alleviating the city problem of direct views into your neighbor's house. The front yard offers additional space for exercising that green thumb. For community greenspace the Lawncrest Park, Library and Recreation Center are just around the corner, with one of the best Fourth of July firework displays in the city.
Location
State PA
County Philadelphia
Area 19111 (19111)
Zoning RSA5
Rooms
Basement Outside Entrance, Fully Finished
Interior
Heating Hot Water
Cooling None
Heat Source Natural Gas
Exterior
Waterfront N
Water Access N
Accessibility None
Parking Type None
Garage N
Building
Story 2
Sewer Public Sewer
Water Public
Architectural Style Traditional
Level or Stories 2
Additional Building Above Grade, Below Grade
New Construction N
Schools
School District The School District Of Philadelphia
Others
Senior Community No
Tax ID 352264400
Ownership Fee Simple
SqFt Source Assessor
Special Listing Condition Standard
Read Less Info
Want to know what your home might be worth? Contact us for a FREE valuation!

Our team is ready to help you sell your home for the highest possible price ASAP

Bought with Susan Kanterman • BHHS Fox & Roach At the Harper, Rittenhouse Square







