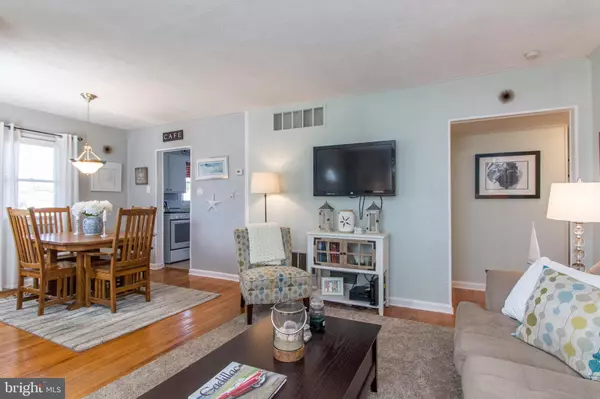$212,000
$215,000
1.4%For more information regarding the value of a property, please contact us for a free consultation.
2 Beds
1 Bath
831 SqFt
SOLD DATE : 06/10/2019
Key Details
Sold Price $212,000
Property Type Single Family Home
Sub Type Detached
Listing Status Sold
Purchase Type For Sale
Square Footage 831 sqft
Price per Sqft $255
Subdivision Brandywine Vil
MLS Listing ID PAMC594464
Sold Date 06/10/19
Style Ranch/Rambler
Bedrooms 2
Full Baths 1
HOA Y/N N
Abv Grd Liv Area 831
Originating Board BRIGHT
Year Built 1951
Annual Tax Amount $2,301
Tax Year 2018
Lot Size 7,921 Sqft
Acres 0.18
Lot Dimensions 50.00 x 0.00
Property Description
Welcome home to 166 Walker Lane in King of Prussia. This charming rancher is just waiting to tell its next story. Original hardwood floors can be found in the living room, dining room and both bedrooms. The quaint kitchen offers gas cooking. A large fenced-in-rear yard includes a shed for extra storage. Central air and gas heat. Floored attic for additional storage. Recently replaced windows and exterior doors. Low Taxes! Conveniently located Walker Park, offering walking trails, playground and ball fields. Close to Upper Merion High School, middle school and Candlebrook elementary. Centrally located with easy access to major highways, public transportation, King of Prussia mall, shopping, dining and entertainment.
Location
State PA
County Montgomery
Area Upper Merion Twp (10658)
Zoning R2
Rooms
Other Rooms Living Room, Dining Room, Bedroom 2, Kitchen, Bedroom 1, Bathroom 1
Main Level Bedrooms 2
Interior
Interior Features Attic
Hot Water Natural Gas
Heating Forced Air
Cooling Central A/C
Flooring Hardwood, Tile/Brick
Fireplace N
Window Features Replacement
Heat Source Natural Gas
Laundry Main Floor
Exterior
Exterior Feature Patio(s)
Garage Spaces 1.0
Waterfront N
Water Access N
Roof Type Shingle,Pitched
Accessibility None
Porch Patio(s)
Parking Type Driveway
Total Parking Spaces 1
Garage N
Building
Lot Description Rear Yard
Story 1
Foundation Crawl Space
Sewer Public Sewer
Water Public
Architectural Style Ranch/Rambler
Level or Stories 1
Additional Building Above Grade, Below Grade
New Construction N
Schools
School District Upper Merion Area
Others
Senior Community No
Tax ID 58-00-20083-001
Ownership Fee Simple
SqFt Source Assessor
Acceptable Financing Cash, Conventional
Horse Property N
Listing Terms Cash, Conventional
Financing Cash,Conventional
Special Listing Condition Standard
Read Less Info
Want to know what your home might be worth? Contact us for a FREE valuation!

Our team is ready to help you sell your home for the highest possible price ASAP

Bought with Laura C. DiPillo • RE/MAX Centre Realtors







