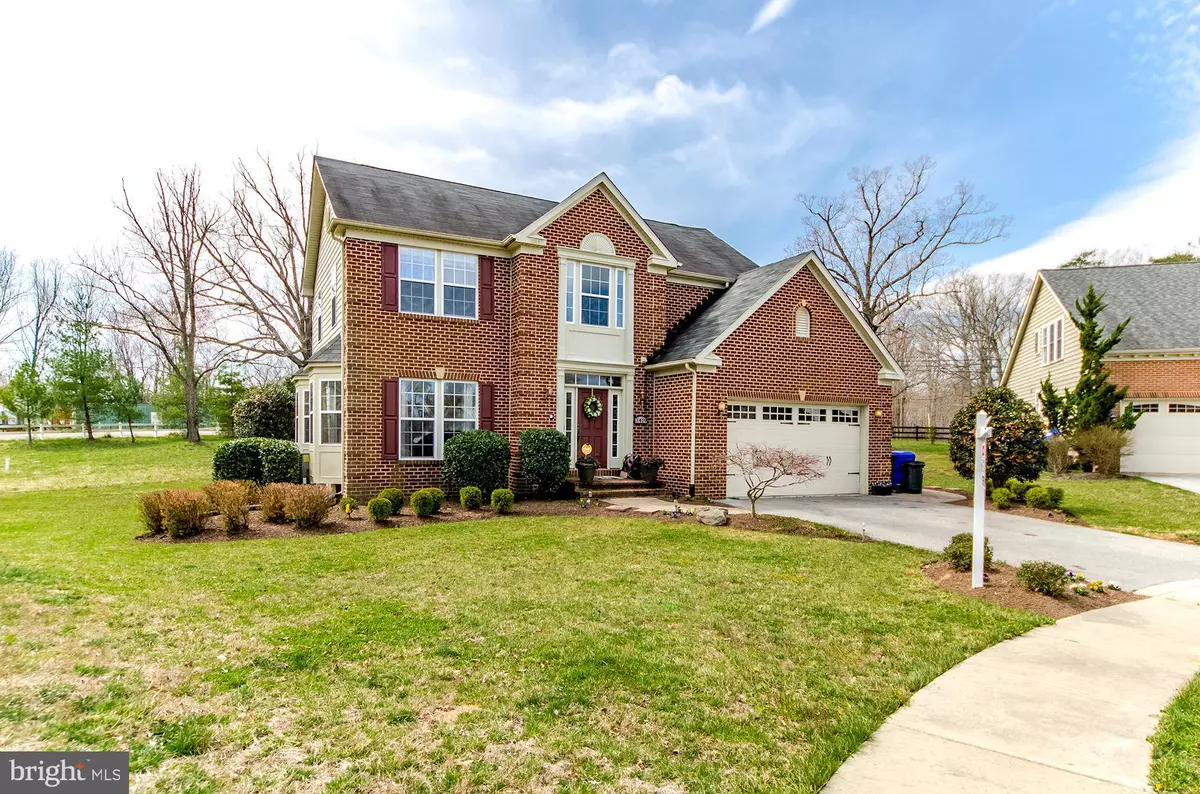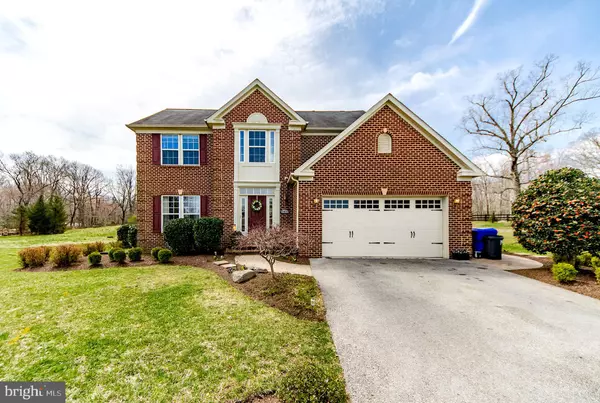$405,000
$405,000
For more information regarding the value of a property, please contact us for a free consultation.
4 Beds
4 Baths
3,368 SqFt
SOLD DATE : 06/14/2019
Key Details
Sold Price $405,000
Property Type Single Family Home
Sub Type Detached
Listing Status Sold
Purchase Type For Sale
Square Footage 3,368 sqft
Price per Sqft $120
Subdivision Brentwood
MLS Listing ID MDCH200192
Sold Date 06/14/19
Style Colonial
Bedrooms 4
Full Baths 3
Half Baths 1
HOA Fees $41/ann
HOA Y/N Y
Abv Grd Liv Area 2,326
Originating Board BRIGHT
Year Built 2008
Annual Tax Amount $4,876
Tax Year 2018
Lot Size 10,571 Sqft
Acres 0.24
Property Description
4 bedroom/3.5 bathroom beautiful colonial with 2 car garage on a secluded cul-de-sac in sought after Brentwood! Enter into a bright & open foyer offset by spacious living room and dining room. Host holiday meals in the huge kitchen, dine in the light-filled sunroom, and entertain in the family room equipped with surround sound just off the kitchen.The patio off the breakfast room is perfect for entertainment. 4 bedrooms on second level, including vaulted master suite with large walk-in closet and master bathroom, comprising a soaking tub and separate shower. Finished lower level with large family room, recreation area, and full bathroom. Room that can be used as an office or exercise room. It's the perfect home for you! " Minutes from downtown Waldorf, shopping, Bennsville park and the Indian Head Rail Trail. Convenient to route 210, 301 and route 5.
Location
State MD
County Charles
Zoning RL
Rooms
Other Rooms Living Room, Dining Room, Master Bedroom, Bedroom 2, Bedroom 4, Kitchen, Game Room, Family Room, Breakfast Room, Exercise Room, Bathroom 3, Master Bathroom
Basement Full
Interior
Interior Features Attic, Breakfast Area, Carpet, Ceiling Fan(s), Dining Area, Family Room Off Kitchen, Floor Plan - Traditional, Formal/Separate Dining Room, Kitchen - Gourmet, Kitchen - Island, Kitchen - Table Space, Master Bath(s), Pantry, Recessed Lighting, Walk-in Closet(s)
Hot Water Natural Gas
Heating Heat Pump(s)
Cooling Central A/C, Ceiling Fan(s)
Fireplaces Number 1
Equipment Built-In Microwave, Dishwasher, Disposal, Dryer, Exhaust Fan, Icemaker, Refrigerator, Stove, Washer, Water Heater
Fireplace Y
Window Features Atrium,Insulated,Screens
Appliance Built-In Microwave, Dishwasher, Disposal, Dryer, Exhaust Fan, Icemaker, Refrigerator, Stove, Washer, Water Heater
Heat Source Natural Gas
Laundry Main Floor
Exterior
Garage Garage - Front Entry, Garage Door Opener
Garage Spaces 2.0
Amenities Available Tot Lots/Playground
Waterfront N
Water Access N
Roof Type Asphalt
Accessibility None
Parking Type Attached Garage
Attached Garage 2
Total Parking Spaces 2
Garage Y
Building
Story 3+
Sewer Public Sewer
Water Public
Architectural Style Colonial
Level or Stories 3+
Additional Building Above Grade, Below Grade
New Construction N
Schools
Elementary Schools William A. Diggs
Middle Schools Theodore G. Davis
High Schools Maurice J. Mcdonough
School District Charles County Public Schools
Others
HOA Fee Include Trash,Snow Removal,Common Area Maintenance
Senior Community No
Tax ID 0906319343
Ownership Fee Simple
SqFt Source Assessor
Security Features Security System
Horse Property N
Special Listing Condition Standard
Read Less Info
Want to know what your home might be worth? Contact us for a FREE valuation!

Our team is ready to help you sell your home for the highest possible price ASAP

Bought with Candace D Swann • Century 21 New Millennium







