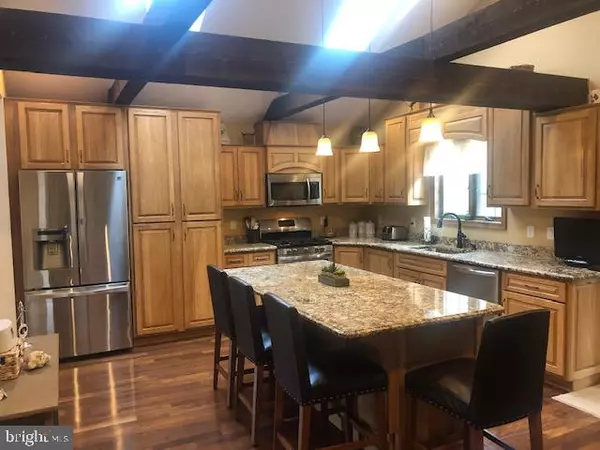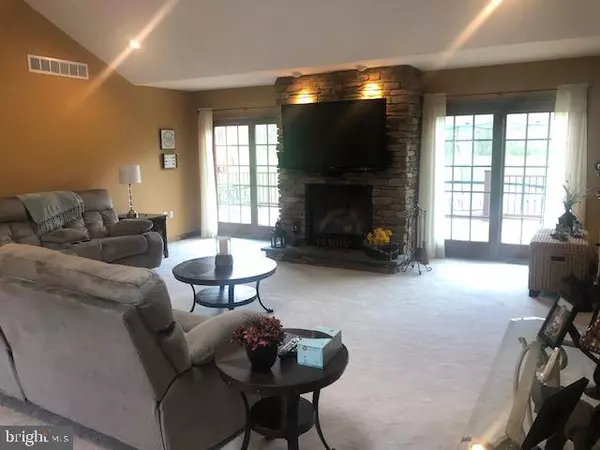$499,440
$499,440
For more information regarding the value of a property, please contact us for a free consultation.
3 Beds
2 Baths
2,243 SqFt
SOLD DATE : 06/12/2019
Key Details
Sold Price $499,440
Property Type Single Family Home
Sub Type Detached
Listing Status Sold
Purchase Type For Sale
Square Footage 2,243 sqft
Price per Sqft $222
Subdivision None Available
MLS Listing ID PABU465940
Sold Date 06/12/19
Style Ranch/Rambler
Bedrooms 3
Full Baths 2
HOA Y/N N
Abv Grd Liv Area 2,243
Originating Board BRIGHT
Year Built 2014
Annual Tax Amount $6,767
Tax Year 2019
Lot Size 2.170 Acres
Acres 2.17
Lot Dimensions 0.00 x 0.00
Property Description
Enter this charming home to the spacious great room with stone fireplace, cathedral ceiling, skylights, w/w carpeting, ceiling fans, and two slider doors to the rear yard. Next enter the dining room with hardwood flooring, chandelier, additional slider to the rear yard, and ledge for decorations to go in between the hallway and dining room below the cathedral ceilings. The hallway offers built in hooks and closet space. The kitchen offers ample solid Hickory cabinet space, granite countertops, stainless steel gas appliances, stainless steel sink, large kitchen island with breakfast bar, cathedral ceilings with exposed beams, a skylight, and large closet pantry for storage. Take the french doors to the Den with Cathedral ceiling, ceiling fan, wood floors, and abundance of natural light. The master suite with cathedral ceiling, ceiling fan, w/w carpeting, large closet space, sliding door to the rear patio, full bath with tile shower stall, granite top vanity, and an additional makeup vanity area for getting ready. The home is completed by 2 additional carpeted bedrooms with ample closet space and a full hall bathroom with tile shower stall, over-sized vanity, a granite vanity top, ceramic tile, and loads of charm! The home has so much character and offers 42" wide hallways, a water softener, radon Remediation, 9' Ceiling in Basement with outside entrance, LED Lighting, a 2 Car Garage, 20x14 Shed & 50 x 16 Deck, and a Hot Tub. This one will not be on the market long!
Location
State PA
County Bucks
Area Hilltown Twp (10115)
Zoning RR
Rooms
Other Rooms Dining Room, Primary Bedroom, Bedroom 2, Bedroom 3, Kitchen, Den, Great Room
Basement Full
Main Level Bedrooms 3
Interior
Interior Features Water Treat System
Hot Water Natural Gas
Heating Forced Air
Cooling Central A/C
Fireplaces Number 1
Fireplaces Type Gas/Propane
Fireplace Y
Heat Source Natural Gas
Exterior
Exterior Feature Deck(s)
Garage Garage - Side Entry, Inside Access, Garage Door Opener
Garage Spaces 8.0
Waterfront N
Water Access N
Accessibility Entry Slope <1', No Stairs, 36\"+ wide Halls
Porch Deck(s)
Parking Type Driveway, Attached Garage
Attached Garage 2
Total Parking Spaces 8
Garage Y
Building
Story 1
Sewer On Site Septic
Water Well
Architectural Style Ranch/Rambler
Level or Stories 1
Additional Building Above Grade, Below Grade
New Construction N
Schools
School District Pennridge
Others
Senior Community No
Tax ID 15-022-139-002
Ownership Fee Simple
SqFt Source Assessor
Special Listing Condition Standard
Read Less Info
Want to know what your home might be worth? Contact us for a FREE valuation!

Our team is ready to help you sell your home for the highest possible price ASAP

Bought with Chuck Demutis • Keller Williams Realty Group







