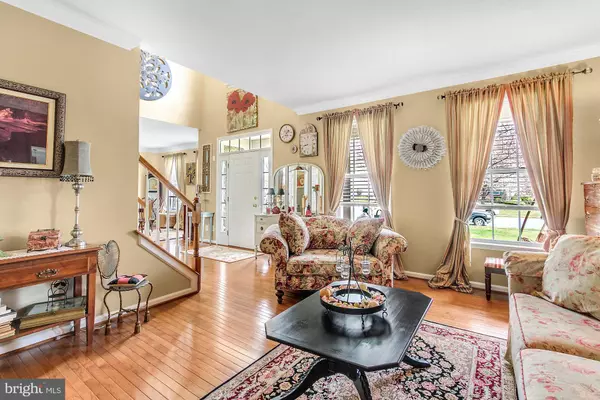$629,500
$629,500
For more information regarding the value of a property, please contact us for a free consultation.
5 Beds
4 Baths
5,716 SqFt
SOLD DATE : 06/05/2019
Key Details
Sold Price $629,500
Property Type Single Family Home
Sub Type Detached
Listing Status Sold
Purchase Type For Sale
Square Footage 5,716 sqft
Price per Sqft $110
Subdivision Stone Ridge
MLS Listing ID MDHR231238
Sold Date 06/05/19
Style Colonial
Bedrooms 5
Full Baths 3
Half Baths 1
HOA Fees $30/ann
HOA Y/N Y
Abv Grd Liv Area 4,224
Originating Board BRIGHT
Year Built 2002
Annual Tax Amount $7,016
Tax Year 2019
Lot Size 0.672 Acres
Acres 0.67
Property Description
This beautiful 5 bed, 3.5 bath Southill in Stone Ridge sits on .67 acre lot backing to Maryland Golf & Country Club! A wide center hall with a beautiful staircase leads guests to a gracious family room with wood burning fireplace & wall of windows. Inviting Living and Dining room for entertaining friends and family throughout the year. The Kitchen is warm and welcoming with something good on the stove at all times. It's the room where your family will head for when they come home and you won't run out of space. The morning rm and 3 season area will allow you plenty of room to gather with beautiful views & plenty of natural lighting. First floor office, laundry & garage are conveniently located to kitchen. The second level features a Master suite spacious yet intimate a private place for quiet times with a gas fireplace. Spa bathroom with double sink, corner soak tub & separate shower. Three additional bedrooms, full bath and overlook to family room & foyer complete the 2nd level. Fabulous lower level with spacious family room with gas fireplace opens onto a large private patio, hot tub to expand leisure activities to the outdoors. Optional in-law suite available with beautiful kitchen area, bedroom, full bath, exercise area & plenty of storage. No shortage of living or storage space in this beautiful home. PARTY ALL SUMMER...on the large patio & deck, you will LOVE the yard and privacy. Sellers are provided a One Year Home Warranty for new buyers. Pool table and light are negotiable. Don't miss your opportunity in owning this beautiful home in the much sought after community of Stone Ridge!
Location
State MD
County Harford
Zoning RESIDENTIAL
Rooms
Other Rooms Living Room, Dining Room, Primary Bedroom, Bedroom 2, Bedroom 4, Bedroom 5, Kitchen, Family Room, Foyer, Breakfast Room, 2nd Stry Fam Rm, Exercise Room, In-Law/auPair/Suite, Laundry, Other, Office, Storage Room, Bathroom 2, Bathroom 3, Primary Bathroom
Basement Heated, Improved, Fully Finished, Daylight, Partial
Interior
Interior Features 2nd Kitchen, Breakfast Area, Butlers Pantry, Ceiling Fan(s), Chair Railings, Crown Moldings, Family Room Off Kitchen, Floor Plan - Open, Formal/Separate Dining Room, Kitchen - Eat-In, Kitchen - Island, Kitchen - Table Space, Primary Bath(s), Pantry, Recessed Lighting, Upgraded Countertops, Wet/Dry Bar, Window Treatments, Wood Floors, Other
Hot Water Natural Gas
Heating Forced Air, Zoned
Cooling Ceiling Fan(s), Central A/C
Flooring Carpet, Ceramic Tile, Hardwood
Fireplaces Number 3
Fireplaces Type Fireplace - Glass Doors, Gas/Propane, Mantel(s), Screen, Wood
Equipment Built-In Microwave, Dishwasher, Disposal, Dryer, Dryer - Electric, Exhaust Fan, Icemaker, Microwave, Oven - Self Cleaning, Refrigerator, Stainless Steel Appliances, Stove, Washer, Water Heater
Furnishings No
Fireplace Y
Window Features Screens,Double Pane
Appliance Built-In Microwave, Dishwasher, Disposal, Dryer, Dryer - Electric, Exhaust Fan, Icemaker, Microwave, Oven - Self Cleaning, Refrigerator, Stainless Steel Appliances, Stove, Washer, Water Heater
Heat Source Natural Gas
Laundry Main Floor
Exterior
Exterior Feature Deck(s), Enclosed, Patio(s)
Garage Garage - Front Entry, Garage Door Opener
Garage Spaces 2.0
Utilities Available Cable TV Available, Fiber Optics Available, Under Ground
Waterfront N
Water Access N
View Golf Course, Trees/Woods
Roof Type Architectural Shingle
Accessibility None
Porch Deck(s), Enclosed, Patio(s)
Parking Type Attached Garage, Off Street, On Street
Attached Garage 2
Total Parking Spaces 2
Garage Y
Building
Lot Description Backs to Trees, Landscaping, Premium, Front Yard, Backs - Open Common Area
Story 3+
Sewer Public Sewer
Water Public
Architectural Style Colonial
Level or Stories 3+
Additional Building Above Grade, Below Grade
Structure Type 2 Story Ceilings,9'+ Ceilings,Dry Wall,Cathedral Ceilings
New Construction N
Schools
Elementary Schools Fountain Green
Middle Schools Southampton
High Schools C Milton Wright
School District Harford County Public Schools
Others
Pets Allowed Y
Senior Community No
Tax ID NO TAX RECORD
Ownership Fee Simple
SqFt Source Assessor
Security Features Smoke Detector
Acceptable Financing Cash, Conventional, FHA, VA
Horse Property N
Listing Terms Cash, Conventional, FHA, VA
Financing Cash,Conventional,FHA,VA
Special Listing Condition Standard
Pets Description Number Limit
Read Less Info
Want to know what your home might be worth? Contact us for a FREE valuation!

Our team is ready to help you sell your home for the highest possible price ASAP

Bought with Ryan Jones • American Premier Realty, LLC







