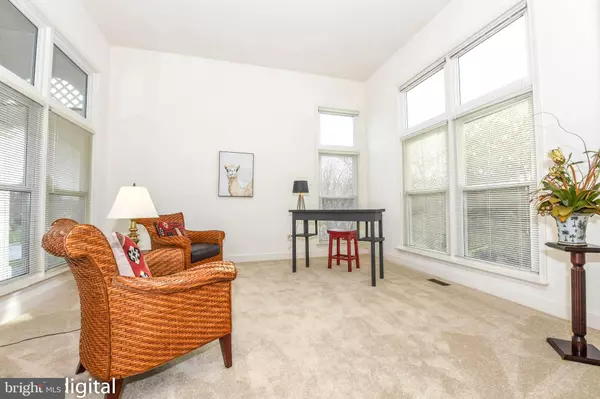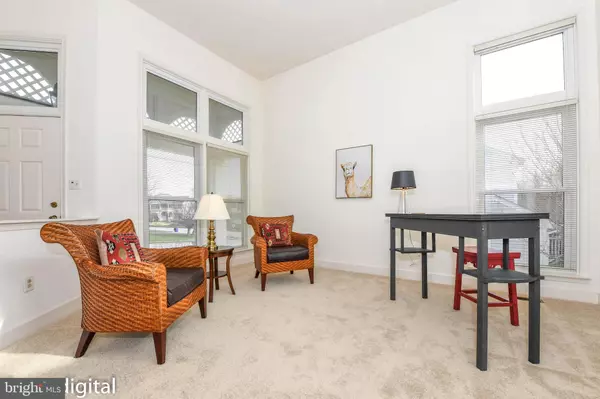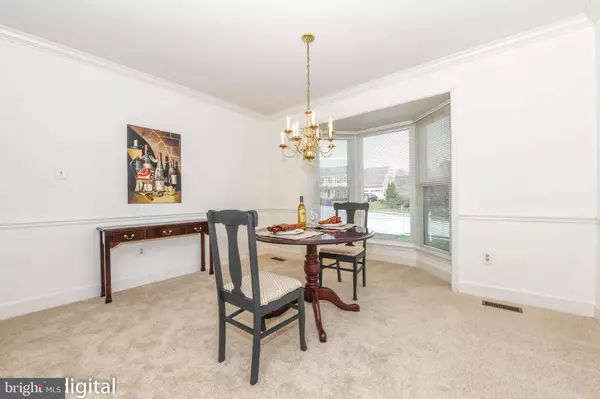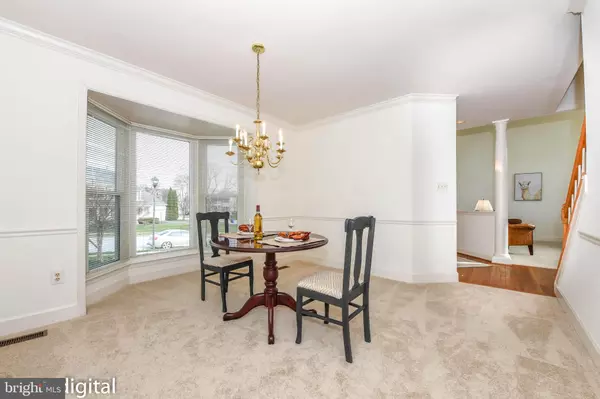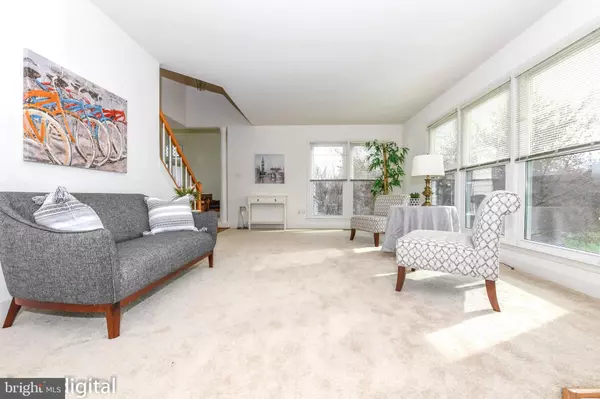$440,000
$444,999
1.1%For more information regarding the value of a property, please contact us for a free consultation.
5 Beds
4 Baths
3,166 SqFt
SOLD DATE : 06/07/2019
Key Details
Sold Price $440,000
Property Type Single Family Home
Sub Type Detached
Listing Status Sold
Purchase Type For Sale
Square Footage 3,166 sqft
Price per Sqft $138
Subdivision Spring Ridge
MLS Listing ID MDFR233120
Sold Date 06/07/19
Style Other
Bedrooms 5
Full Baths 3
Half Baths 1
HOA Fees $82/mo
HOA Y/N Y
Abv Grd Liv Area 2,366
Originating Board BRIGHT
Year Built 1991
Annual Tax Amount $4,512
Tax Year 2018
Lot Size 10,231 Sqft
Acres 0.23
Property Description
This home offers a contemporary floor plan with hardwood floor foyer, Living room has desirable 2 story ceiling, Family room with fire place & many windows connects to kitchen. Kitchen has been updated with granite counters, gas range top, convection oven & built in microwave. Lots of storage w/cabinet pantry & built in bookshelf. Corner sink overlooks fenced in back yard. There is also a separate dining room with a bay window. Master bedroom w/vaulted ceiling & ceiling fan has his & her closets. Enjoy the soaking tub & separate shower with double sink vanity in Master bath. There are 3 additional bedrooms and hall bath on upper level. Lower level with separate entrance offers large rec. room, bedroom or office and full bath. Possible in law suite. So many updates including windows, siding & roof. This home is located within walking distance to elementary school.Home backs to tennis courts, community pool & walking path that surrounds Spring Ridge community. Spring Ridge has shopping area w/grocery story and restaurants. No city tax here. Close to major highways for commuting. This is a most desirable location.
Location
State MD
County Frederick
Zoning PUD
Rooms
Other Rooms Living Room, Dining Room, Primary Bedroom, Bedroom 2, Bedroom 3, Bedroom 4, Kitchen, Game Room, Family Room, Breakfast Room, Laundry
Basement Full, Connecting Stairway, Partially Finished, Rear Entrance, Walkout Level, Windows
Interior
Interior Features Carpet, Chair Railings, Floor Plan - Open, Formal/Separate Dining Room, Kitchen - Gourmet, Upgraded Countertops
Heating Central
Cooling Central A/C
Fireplaces Number 1
Fireplaces Type Fireplace - Glass Doors, Mantel(s), Wood
Equipment Built-In Microwave, Cooktop, Dishwasher, Disposal, Dryer, ENERGY STAR Dishwasher, Exhaust Fan, Oven - Single, Oven - Wall, Refrigerator, Washer, Water Heater
Fireplace Y
Window Features Double Pane,Replacement,Screens,ENERGY STAR Qualified,Energy Efficient
Appliance Built-In Microwave, Cooktop, Dishwasher, Disposal, Dryer, ENERGY STAR Dishwasher, Exhaust Fan, Oven - Single, Oven - Wall, Refrigerator, Washer, Water Heater
Heat Source Natural Gas
Laundry Lower Floor
Exterior
Parking Features Garage - Front Entry, Garage Door Opener
Garage Spaces 2.0
Amenities Available Basketball Courts, Bike Trail, Club House, Common Grounds, Community Center, Jog/Walk Path, Pool - Outdoor, Soccer Field, Tennis Courts, Tot Lots/Playground
Water Access N
Accessibility Other
Attached Garage 2
Total Parking Spaces 2
Garage Y
Building
Story 2
Sewer Public Sewer
Water Public
Architectural Style Other
Level or Stories 2
Additional Building Above Grade, Below Grade
New Construction N
Schools
Elementary Schools Spring Ridge
Middle Schools Governor Thomas Johnson
High Schools Oakdale
School District Frederick County Public Schools
Others
Senior Community No
Tax ID 1109277013
Ownership Fee Simple
SqFt Source Estimated
Special Listing Condition Standard
Read Less Info
Want to know what your home might be worth? Contact us for a FREE valuation!

Our team is ready to help you sell your home for the highest possible price ASAP

Bought with Troyce P Gatewood • RE/MAX Results


