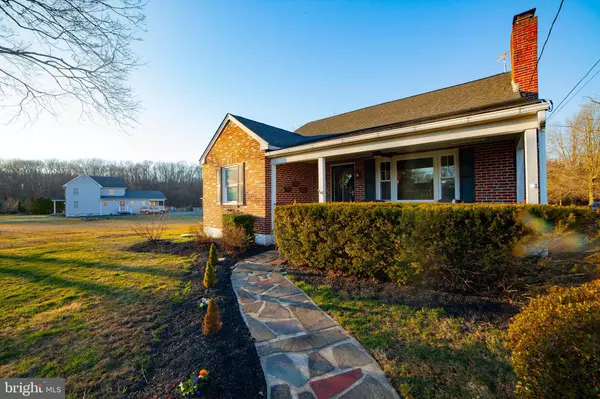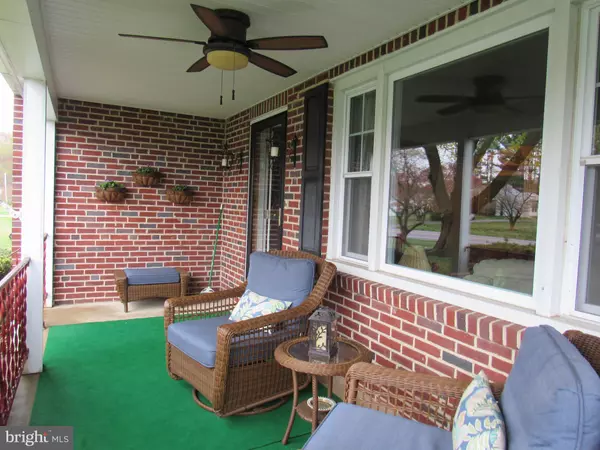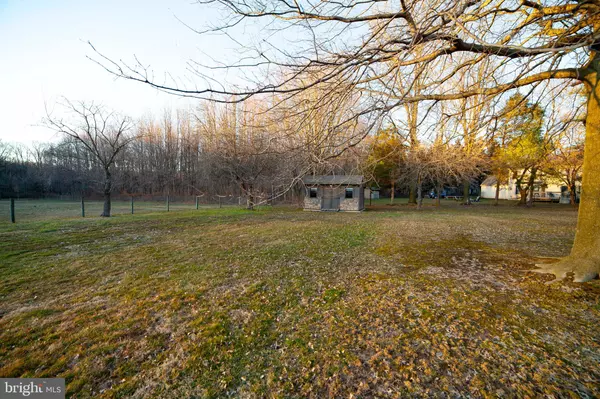$380,000
$389,900
2.5%For more information regarding the value of a property, please contact us for a free consultation.
4 Beds
2 Baths
2,763 SqFt
SOLD DATE : 06/07/2019
Key Details
Sold Price $380,000
Property Type Single Family Home
Sub Type Detached
Listing Status Sold
Purchase Type For Sale
Square Footage 2,763 sqft
Price per Sqft $137
Subdivision None Available
MLS Listing ID PADE478326
Sold Date 06/07/19
Style Cape Cod
Bedrooms 4
Full Baths 2
HOA Y/N N
Abv Grd Liv Area 2,763
Originating Board BRIGHT
Year Built 1951
Annual Tax Amount $7,816
Tax Year 2018
Lot Size 0.453 Acres
Acres 0.45
Lot Dimensions 100.00 x 257.00
Property Description
Look no further, super well maintained Garnet Valley home that is much bigger than it looks! Sits back off the road with a 3 Car Garage and Driveway Parking for 5+ cars as well! First Floor has a Big, Updated, Eat-in Kitchen with a Huge Pantry, Cook Top and Double Oven, Formal Dining Room, Formal Living Room, Adjacent Family Room, 2 First Floor, Large Bedrooms and a Full Bath. 2nd Floor has 2 Big Bedrooms, Loft/Closet Area and A Full Bath as well. The Full Basement is just waiting to be finished. It has a B-Dry System installed and an outside entrance! Tons of Storage as well. The Sunroom/Florida Room is not only huge, but has tons of windows and an entrance to the 3 Car Garage. Included in the sale is an extra 75 x 125 that sits directly behind the house and garage. Other great features include a Hi-Def Over the Air TV Service on the roof (free TV!!!), Laundry Chute, Replacement Windows, New Exterior Doors, and New Water Heater (2017). This is a very nice, clean, move in condition house, with a lot of room and Close to I-95, 476, 202 and DE Tax Free Shopping!!!
Location
State PA
County Delaware
Area Bethel Twp (10403)
Zoning RESIDENTIAL
Rooms
Other Rooms Living Room, Dining Room, Kitchen, Family Room, Sun/Florida Room, Storage Room
Basement Full, Drainage System, Walkout Stairs
Main Level Bedrooms 2
Interior
Interior Features Breakfast Area, Carpet, Ceiling Fan(s), Family Room Off Kitchen, Formal/Separate Dining Room, Kitchen - Eat-In, Kitchen - Island, Pantry, Wood Floors
Hot Water Electric
Heating Hot Water
Cooling Central A/C
Flooring Hardwood, Carpet, Ceramic Tile, Laminated
Fireplaces Number 1
Fireplaces Type Wood
Fireplace Y
Heat Source Oil
Laundry Basement
Exterior
Garage Inside Access, Oversized, Garage - Front Entry
Garage Spaces 8.0
Waterfront N
Water Access N
Accessibility None
Parking Type Attached Garage
Attached Garage 3
Total Parking Spaces 8
Garage Y
Building
Story 2
Sewer Public Sewer
Water Well
Architectural Style Cape Cod
Level or Stories 2
Additional Building Above Grade, Below Grade
New Construction N
Schools
Elementary Schools Concord
School District Garnet Valley
Others
Senior Community No
Tax ID 03-00-00393-00
Ownership Fee Simple
SqFt Source Assessor
Acceptable Financing Cash, Conventional, FHA, VA
Horse Property N
Listing Terms Cash, Conventional, FHA, VA
Financing Cash,Conventional,FHA,VA
Special Listing Condition Standard
Read Less Info
Want to know what your home might be worth? Contact us for a FREE valuation!

Our team is ready to help you sell your home for the highest possible price ASAP

Bought with Karen A Dougherty • Weichert Realtors







