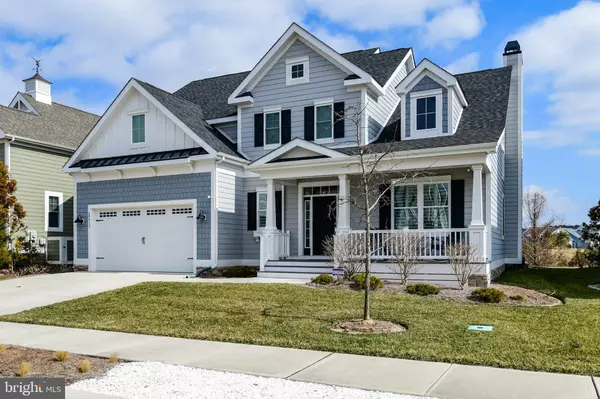$750,000
$779,000
3.7%For more information regarding the value of a property, please contact us for a free consultation.
4 Beds
3 Baths
2,737 SqFt
SOLD DATE : 06/07/2019
Key Details
Sold Price $750,000
Property Type Single Family Home
Sub Type Detached
Listing Status Sold
Purchase Type For Sale
Square Footage 2,737 sqft
Price per Sqft $274
Subdivision Bayside
MLS Listing ID DESU132802
Sold Date 06/07/19
Style Coastal
Bedrooms 4
Full Baths 2
Half Baths 1
HOA Fees $253/ann
HOA Y/N Y
Abv Grd Liv Area 2,737
Originating Board BRIGHT
Year Built 2014
Annual Tax Amount $1,815
Tax Year 2018
Lot Size 7,318 Sqft
Acres 0.17
Property Description
Aah-mazing VIEWS & UPGRADES abound in this 3 BD (possible 4th), 2.5 BA home in BAYSIDE, the multi-award winning community just 4 miles from the beaches of Fenwick Island, DE! This premier lot is situated on the Jack Nicklaus Signature Golf Course, Hole #8 which includes a serene immense pond! Views of a majestic Bald Eagles' nest & flight are a bonus! Enter the two-story foyer with wainscoting thru the hallway and up the stairway. Upon entry to the right is a Flex Room perfect for an office, library or a 4th bedroom. The beautiful sweeping views hit you several steps later! It's where you find the open living, dining & gourmet kitchen with BIG windows that let in lots of light and THOSE VIEWS! Enjoy the views with the coziness of a large, gas fireplace. Find 1st floor living in the master suite with TWO walk-in closets, luxury bath with frameless shower and jetted tub, and more expansive windows to gaze out on the golf course & large pond. Indulge in the variety of ways to enjoy, relax & entertain outdoors! There's an impressive stone courtyard with a custom corner fire pit! Need some cover, head to the screened-in porch with same lovely stone floor. Go to the 2nd floor large covered deck where now the picturesque views look like they're out of a golf magazine! Also upstairs is a large loft, 2 bedrooms & a full bath. Storage is abundant with an ample laundry room, kitchen pantry, walk-in closets, a garage cubby and a roomy walk-in attic. MORE UPGRADES: hand-scraped 5 hickory wood floors, outdoor shower, 6 Emerson ceiling fans; beautiful plantation shutters & Silhouette window treatments; powered blinds on upper great room windows; a hard-wired security video system w/ 6 cameras, monitor & recorder; encapsulated climate controlled crawlspace; high performance duel fuel HVAC system; tankless water heater; 2 foot extension on entire back of the house; concealed power & cable with mounts for 4 TVs; custom cabinets & shelves. Come and see the views from this premiere home before someone else beats you to it! BIG BONUS: The home is on a quiet street with no drive through traffic, yet is centrally located giving walking or biking access to many of Bayside's incredible amenities, including 4 outdoor swimming pools, tennis, pickle ball, the new Aquatic Center with indoor pool and state of the art fitness center, The Cove Bar & Grille & golf clubhouse and The Freeman Stage, an outdoor venue featuring national acts! Here also is where children and grandchildren can enjoy free performances and activities, plus there's a fun playground & exciting splash area at the Sun Ridge Center. At the Point is 38 Degrees: the bay front bar & grill, 1 of the pools, crabbing, kayaking & more! The Bayside Institute is a national award-winning amenity offering a wide variety of educational classes and activities. Bayside's honors include the prestigious NAHB Best in American Living Community of the Year Award for 2018! Life is Not a Dress Rehearsal - Own at The Beach!
Location
State DE
County Sussex
Area Baltimore Hundred (31001)
Zoning L
Rooms
Main Level Bedrooms 2
Interior
Interior Features Attic, Carpet, Ceiling Fan(s), Entry Level Bedroom, Floor Plan - Open, Primary Bath(s), Recessed Lighting, Upgraded Countertops, Wainscotting, Walk-in Closet(s), Window Treatments, Wood Floors, Breakfast Area, Combination Dining/Living, Combination Kitchen/Living, Kitchen - Gourmet, Pantry
Hot Water Tankless
Heating Heat Pump - Gas BackUp
Cooling Central A/C
Fireplaces Number 1
Fireplaces Type Mantel(s), Heatilator, Gas/Propane
Equipment Stainless Steel Appliances, Built-In Microwave, Cooktop, Energy Efficient Appliances, Icemaker, Oven - Wall
Furnishings No
Fireplace Y
Appliance Stainless Steel Appliances, Built-In Microwave, Cooktop, Energy Efficient Appliances, Icemaker, Oven - Wall
Heat Source Propane - Owned, Electric
Laundry Main Floor
Exterior
Exterior Feature Patio(s), Screened, Enclosed, Deck(s), Roof
Garage Garage Door Opener, Inside Access, Garage - Front Entry, Additional Storage Area
Garage Spaces 2.0
Utilities Available Cable TV, Propane
Amenities Available Bank / Banking On-site, Bar/Lounge, Basketball Courts, Beach, Beauty Salon, Bike Trail, Boat Ramp, Common Grounds, Community Center, Convenience Store, Exercise Room, Fitness Center, Golf Club, Golf Course, Golf Course Membership Available, Hot tub, Jog/Walk Path, Lake, Meeting Room, Pool - Indoor, Pool - Outdoor, Recreational Center, Security, Tennis Courts, Transportation Service, Volleyball Courts
Waterfront Y
Water Access N
View Golf Course, Pond, Trees/Woods
Accessibility 2+ Access Exits
Porch Patio(s), Screened, Enclosed, Deck(s), Roof
Parking Type Attached Garage
Attached Garage 2
Total Parking Spaces 2
Garage Y
Building
Story 2
Sewer Public Sewer
Water Public
Architectural Style Coastal
Level or Stories 2
Additional Building Above Grade, Below Grade
New Construction N
Schools
School District Indian River
Others
HOA Fee Include All Ground Fee,Bus Service,Common Area Maintenance,Health Club,Insurance,Lawn Maintenance,Management,Pool(s),Recreation Facility,Reserve Funds,Road Maintenance,Sauna,Snow Removal
Senior Community No
Tax ID 533-19.00-1478.00
Ownership Fee Simple
SqFt Source Estimated
Security Features 24 hour security,Security System,Exterior Cameras
Acceptable Financing Cash, Conventional
Listing Terms Cash, Conventional
Financing Cash,Conventional
Special Listing Condition Standard
Read Less Info
Want to know what your home might be worth? Contact us for a FREE valuation!

Our team is ready to help you sell your home for the highest possible price ASAP

Bought with ANNE POWELL • Keller Williams Realty







