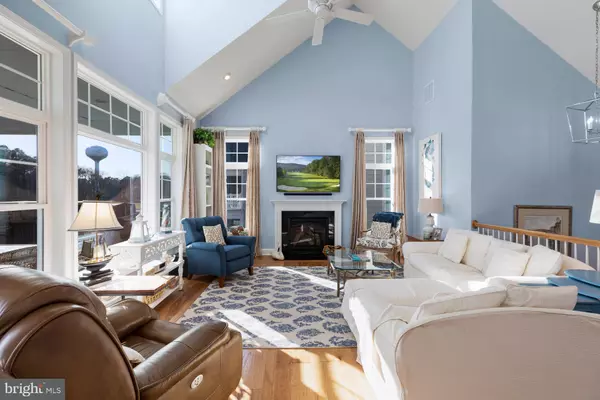$900,000
$929,900
3.2%For more information regarding the value of a property, please contact us for a free consultation.
4 Beds
4 Baths
3,380 SqFt
SOLD DATE : 06/03/2019
Key Details
Sold Price $900,000
Property Type Single Family Home
Sub Type Detached
Listing Status Sold
Purchase Type For Sale
Square Footage 3,380 sqft
Price per Sqft $266
Subdivision Bayside
MLS Listing ID DESU136898
Sold Date 06/03/19
Style Coastal,Contemporary
Bedrooms 4
Full Baths 3
Half Baths 1
HOA Fees $253/qua
HOA Y/N Y
Abv Grd Liv Area 3,380
Originating Board BRIGHT
Year Built 2016
Annual Tax Amount $1,446
Tax Year 2018
Lot Size 8,189 Sqft
Acres 0.19
Lot Dimensions 64.00 x 128.00
Property Description
Live Bayside & Live The Vacation in this beautiful Sanibel model home built by Schell Brothers. Located on one of Bayside's quietest side streets this 4BR, 3.5BA home offers beautiful pond front views directly on the 9th Hole of Bayside's Jack Nicklaus designed golf course. The entry level features an oversized 2-car garage with additional storage providing indoor access through the garage. Once you enter this beauty you are blown away by the amount of entertaining space at your disposal. Your 1st floor features over 1200 square feet of living room entertainment area with 2 bedrooms and 2 full bathrooms. Take your own personal elevator to the 2nd floor that will see you enjoying another 2000 square feet of beautiful top quality craftsmanship in your open concept living room/gourmet kitchen combination. The high ceilings and views of the golf course will steal your attention but the gourmet kitchen will draw you right back in with beautiful pearl white quartz counter tops, premier level navy blue glazed cabinets and stainless steel appliances and gas range. Your private office features built-in back-lit cabinet style shelving and french doors along with a walk-in closet if you desire to use as another guest bedroom. You may never want to leave your master bedroom with an additional seating area with windows overlooking pond and golf course views and a master bathroom suite that will give you the feeling of being in your favorite resort spa. Walking out onto your 2-story deck you will find all you need to entertain with an outdoor fireplace and grilling station replete with a granite counter top prep area with stainless steel grill all wrapped in classic stone. The views will captivate you at dusk but no bugs or mosquitos will because this house has been fitted with the revolutionary MistAway Automatic Mosquito Control System! Using a botanical formulation this system keeps you happy, healthy and mosquito free morning through night! The views of the golf course do not stop from your back deck as you can see the action of the 10th, 11th and 15th holes from the front porch of your house as well. No other streets in the community can offer the views like the ones you will see on S. Magnolia Crossing! S. Magnolia is a quiet cul-de-sac with only 6 other beautiful homes guaranteeing the most pleasant & peaceful premium homesites in the community. Along with all of these wonderful perks of the home, it is located in none other than Delaware's #1 resort community of Bayside. The excitement continues with summertime fun when national grammy award winning music acts visit The Freeman Stage, or when you want to take a dip in any of the community's 5 pools all with hot tubs, food, drinks and live entertainment provided all throughout the summer months! The Point located on the Assawoman Bay offers all Bayside members access to kayaking, paddle boarding, fishing, crabbing and hiking. There is really no other place like Bayside and if you want to experience all of this in luxurious comfort than this house is the one for you. Why build when you can have this home immediately! Don't miss out! It is time to Live Bayside & Live The Vacation!
Location
State DE
County Sussex
Area Baltimore Hundred (31001)
Zoning L
Rooms
Main Level Bedrooms 2
Interior
Interior Features Built-Ins, Combination Kitchen/Living, Crown Moldings, Dining Area, Elevator, Kitchen - Gourmet
Heating Forced Air
Cooling Central A/C
Fireplaces Number 2
Equipment Built-In Range, Dishwasher, Disposal, Dryer - Electric, Oven/Range - Gas, Refrigerator, Washer, Water Heater - Tankless
Furnishings Partially
Fireplace Y
Window Features Energy Efficient,Insulated
Appliance Built-In Range, Dishwasher, Disposal, Dryer - Electric, Oven/Range - Gas, Refrigerator, Washer, Water Heater - Tankless
Heat Source Electric
Exterior
Garage Additional Storage Area, Garage Door Opener, Inside Access, Oversized
Garage Spaces 6.0
Amenities Available Basketball Courts, Beach, Bike Trail, Club House, Fitness Center, Golf Club, Golf Course, Golf Course Membership Available, Hot tub, Jog/Walk Path, Lake, Pool - Indoor, Pool - Outdoor, Pool Mem Avail, Pier/Dock, Sauna, Swimming Pool, Tennis Courts, Tot Lots/Playground, Transportation Service, Volleyball Courts
Waterfront N
Water Access N
View Golf Course, Pond, Trees/Woods, Water
Accessibility None
Parking Type Attached Garage, Driveway
Attached Garage 2
Total Parking Spaces 6
Garage Y
Building
Story 2
Sewer Public Sewer
Water Public
Architectural Style Coastal, Contemporary
Level or Stories 2
Additional Building Above Grade, Below Grade
New Construction N
Schools
Elementary Schools Phillip C. Showell
Middle Schools Selbyville
High Schools Sussex Central
School District Indian River
Others
Senior Community No
Tax ID 533-19.00-1531.00
Ownership Fee Simple
SqFt Source Assessor
Acceptable Financing Cash, Conventional
Listing Terms Cash, Conventional
Financing Cash,Conventional
Special Listing Condition Standard
Read Less Info
Want to know what your home might be worth? Contact us for a FREE valuation!

Our team is ready to help you sell your home for the highest possible price ASAP

Bought with LINDA C QUASNEY • Keller Williams Realty







