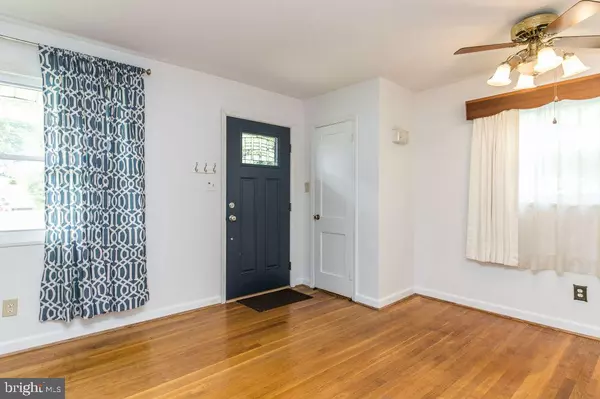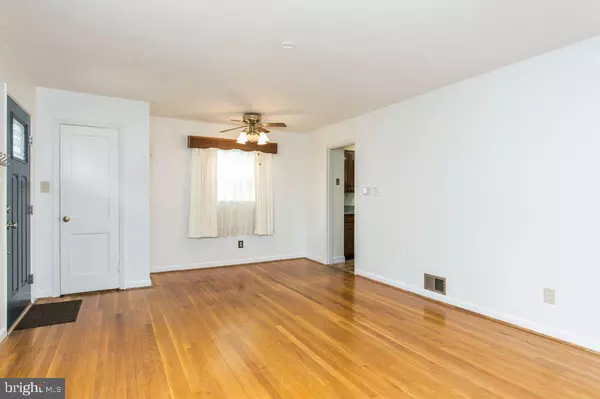$545,000
$525,000
3.8%For more information regarding the value of a property, please contact us for a free consultation.
3 Beds
2 Baths
1,820 SqFt
SOLD DATE : 06/03/2019
Key Details
Sold Price $545,000
Property Type Single Family Home
Sub Type Detached
Listing Status Sold
Purchase Type For Sale
Square Footage 1,820 sqft
Price per Sqft $299
Subdivision Barcroft Forest
MLS Listing ID VAAR149000
Sold Date 06/03/19
Style Ranch/Rambler
Bedrooms 3
Full Baths 2
HOA Y/N N
Abv Grd Liv Area 910
Originating Board BRIGHT
Year Built 1951
Annual Tax Amount $4,826
Tax Year 2019
Lot Size 8,276 Sqft
Acres 0.19
Property Description
Charming 3/2 rambler in sought-after Claremont! Perfectly situated on a quiet, family-friendly street but still centrally located to everything: 5 min. to 395, 15 to Pentagon City. Easy walk to Claremont Elem or Wakefield High. Bike to Amazon HQ via Four Mile Run Park, just steps away. House has original hardwoods, new HVAC, new front door, freshly painted kitchen, new granite counters, and finished basement with a built-in bar. Huge backyard offers room to entertain and to expand if needed. Photos coming soon!
Location
State VA
County Arlington
Zoning R-6
Rooms
Basement Daylight, Full, Rear Entrance, Workshop, Fully Finished, Walkout Stairs
Main Level Bedrooms 3
Interior
Interior Features Attic, Bar, Combination Dining/Living, Entry Level Bedroom, Ceiling Fan(s), Upgraded Countertops, Window Treatments, Wood Floors
Hot Water Natural Gas
Heating Forced Air
Cooling Central A/C, Ceiling Fan(s), Programmable Thermostat
Flooring Hardwood, Partially Carpeted
Equipment Dishwasher, Dryer, Oven/Range - Gas, Range Hood, Water Heater, Compactor, Disposal, Dryer - Gas, Refrigerator, Washer
Fireplace N
Window Features ENERGY STAR Qualified,Screens
Appliance Dishwasher, Dryer, Oven/Range - Gas, Range Hood, Water Heater, Compactor, Disposal, Dryer - Gas, Refrigerator, Washer
Heat Source Natural Gas
Laundry Basement
Exterior
Exterior Feature Patio(s)
Garage Spaces 2.0
Utilities Available Above Ground, Natural Gas Available, Electric Available
Waterfront N
Water Access N
Roof Type Shingle
Accessibility None
Porch Patio(s)
Road Frontage City/County
Parking Type Off Street
Total Parking Spaces 2
Garage N
Building
Lot Description Cul-de-sac, Front Yard, Backs to Trees, Rear Yard
Story 2
Sewer Public Sewer
Water Public
Architectural Style Ranch/Rambler
Level or Stories 2
Additional Building Above Grade, Below Grade
Structure Type Dry Wall
New Construction N
Schools
Elementary Schools Abingdon
Middle Schools Gunston
High Schools Wakefield
School District Arlington County Public Schools
Others
Senior Community No
Tax ID 28-002-008
Ownership Fee Simple
SqFt Source Assessor
Security Features Smoke Detector
Acceptable Financing Cash, Conventional, VA, FHA
Listing Terms Cash, Conventional, VA, FHA
Financing Cash,Conventional,VA,FHA
Special Listing Condition Standard
Read Less Info
Want to know what your home might be worth? Contact us for a FREE valuation!

Our team is ready to help you sell your home for the highest possible price ASAP

Bought with Darren E Robertson • Keller Williams Fairfax Gateway







