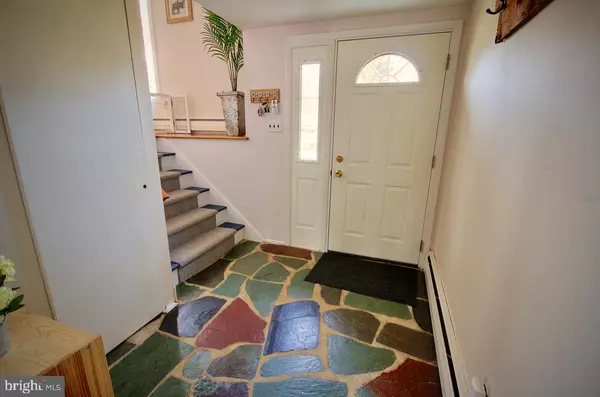$375,000
$374,900
For more information regarding the value of a property, please contact us for a free consultation.
3 Beds
2 Baths
1,636 SqFt
SOLD DATE : 05/30/2019
Key Details
Sold Price $375,000
Property Type Single Family Home
Sub Type Detached
Listing Status Sold
Purchase Type For Sale
Square Footage 1,636 sqft
Price per Sqft $229
Subdivision Witherington Hgts
MLS Listing ID PABU445062
Sold Date 05/30/19
Style Split Level
Bedrooms 3
Full Baths 1
Half Baths 1
HOA Y/N N
Abv Grd Liv Area 1,636
Originating Board BRIGHT
Year Built 1963
Annual Tax Amount $4,237
Tax Year 2018
Lot Size 0.461 Acres
Acres 0.46
Lot Dimensions 111.00 x 181.00
Property Description
Do you believe in love at first sight? You will once you step foot inside this absolutely stunning single family home situated on a 1/2 acre lot in sought after Council Rock School District! Welcome to 1475 Chinquapin Road. This home features an open floor plan that is just flooded with natural light. The newly renovated gourmet kitchen features stainless appliances, farmhouse sink and enough counter space to satisfy even the most discerning chef. The kitchen is open to the breakfast room and over-sized living area which is waiting for you to host your first family meal. The lower level features a large family room, brick fireplace flanked by custom built-in bookcases, beamed ceiling and large windows overlooking the private rear patio. There is also a remodeled powder room and a built-in wet bar made with reclaimed barn wood. Can you say housewarming party!!! The second floor offers three large bedrooms and newly renovated hall bath. A full basement finishes off the interior of the home and offers plenty of storage. The rear patio is an entertainers paradise. It is private and offers picturesque views. There are way too many upgrades to note in this home but be sure to take notice of the new roof, new windows, new water heater, new water neutralizer and softener and much much more! This home is absolutely priced to sell so schedule today!!
Location
State PA
County Bucks
Area Northampton Twp (10131)
Zoning R2
Rooms
Basement Full
Interior
Interior Features Kitchen - Eat-In, Kitchen - Island
Heating Forced Air
Cooling Central A/C
Fireplaces Number 1
Equipment Refrigerator, Washer, Dryer
Fireplace Y
Appliance Refrigerator, Washer, Dryer
Heat Source Natural Gas
Laundry Basement
Exterior
Parking Features Garage - Side Entry
Garage Spaces 1.0
Water Access N
Accessibility None
Attached Garage 1
Total Parking Spaces 1
Garage Y
Building
Story 2
Sewer Public Sewer
Water Well
Architectural Style Split Level
Level or Stories 2
Additional Building Above Grade, Below Grade
New Construction N
Schools
School District Council Rock
Others
Senior Community No
Tax ID 31-027-012
Ownership Fee Simple
SqFt Source Assessor
Special Listing Condition Standard
Read Less Info
Want to know what your home might be worth? Contact us for a FREE valuation!

Our team is ready to help you sell your home for the highest possible price ASAP

Bought with Deborah A Pisaturo • Montague - Canale Real Estate






