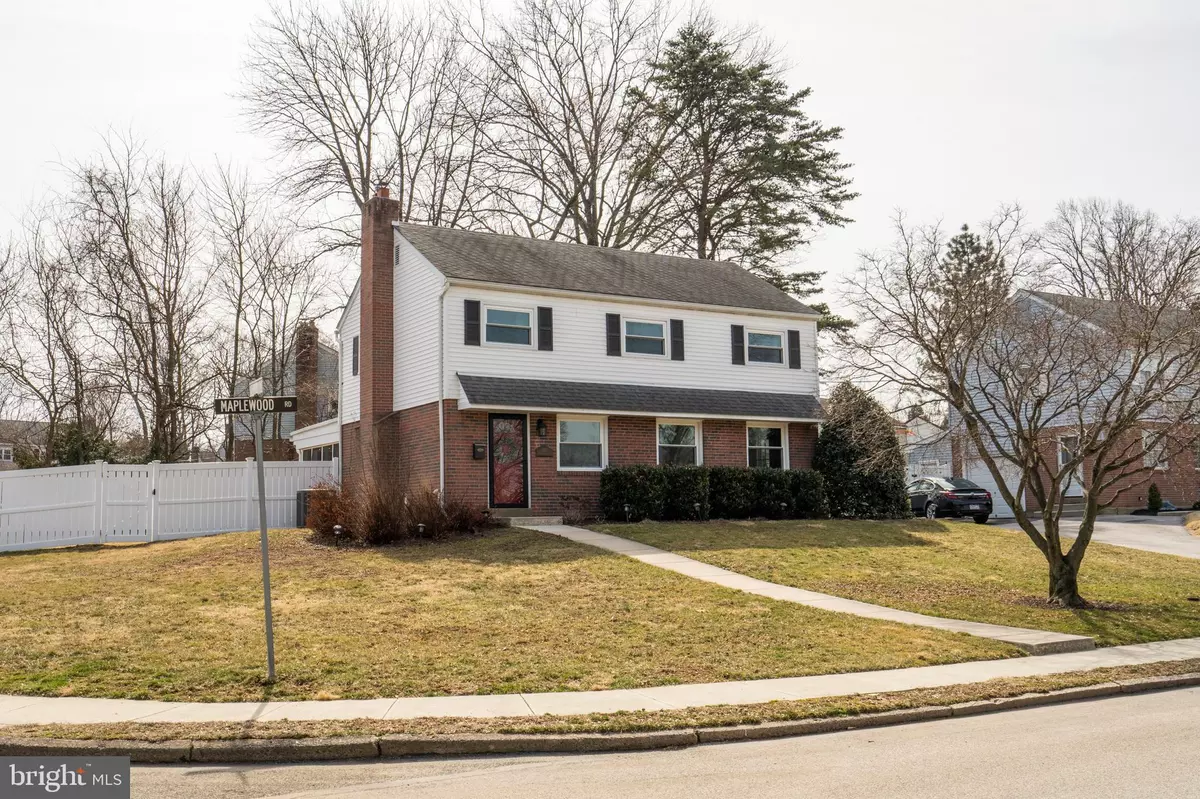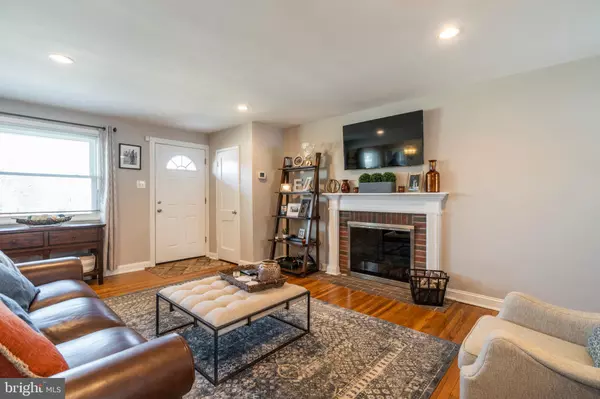$345,500
$335,000
3.1%For more information regarding the value of a property, please contact us for a free consultation.
3 Beds
2 Baths
1,316 SqFt
SOLD DATE : 05/30/2019
Key Details
Sold Price $345,500
Property Type Single Family Home
Sub Type Detached
Listing Status Sold
Purchase Type For Sale
Square Footage 1,316 sqft
Price per Sqft $262
Subdivision Sheffield Vil
MLS Listing ID PADE487976
Sold Date 05/30/19
Style Colonial
Bedrooms 3
Full Baths 1
Half Baths 1
HOA Y/N N
Abv Grd Liv Area 1,316
Originating Board BRIGHT
Year Built 1952
Annual Tax Amount $6,191
Tax Year 2018
Lot Size 9,496 Sqft
Acres 0.22
Lot Dimensions 60.00 x 39.00
Property Description
Introducing 551 Maplewood Rd located in the highly sought after neighborhood that provides a friendly community, privacy & exciting neighborhood activities! This beautifully renovated 3 bedroom, 1.5 bath corner lot Colonial will be sure to hit your every want! Featuring a fenced in back yard, FINISHED BASEMENT, covered rear patio, renovated kitchen and new renovated hall bath, just pack your bags and move in! Step right in and cozy up to the gas fireplace in the bright and airy living room. Living room gives access to a spacious screened in porch and sprawling fully fenced in back yard. Living room also opens to the dining room for all your entertaining needs. Off the dining area is your brand new dream kitchen featuring white shaker style cabinets, granite countertops and stainless steel appliances. Upstairs includes three bedrooms, two with walk-in closets and a truly stunning brand new hall bath with marble tile flooring and a Bluetooth speaker. Adding to your square footage, this home offers a finished basement for an office, extra storage, space for kids to play, and entertaining space with a fridge for your convenience. There is also a powder room and separate laundry room with utility sink and more storage and counter-space. What more could you ask for? One car garage and driveway. Conveniently located in the award winning Springfield School district. Located near major roads and shopping. Don't wait- Schedule today!
Location
State PA
County Delaware
Area Springfield Twp (10442)
Zoning RES
Rooms
Basement Full, Fully Finished
Interior
Interior Features Carpet, Ceiling Fan(s), Walk-in Closet(s), Built-Ins, Dining Area, Wood Floors
Hot Water Natural Gas
Heating Forced Air
Cooling Central A/C
Flooring Hardwood, Carpet, Tile/Brick
Fireplaces Number 1
Fireplaces Type Gas/Propane
Equipment Built-In Microwave, Built-In Range, Dishwasher, Oven/Range - Gas, Dryer - Front Loading, Washer - Front Loading
Fireplace Y
Appliance Built-In Microwave, Built-In Range, Dishwasher, Oven/Range - Gas, Dryer - Front Loading, Washer - Front Loading
Heat Source Natural Gas
Laundry Lower Floor
Exterior
Exterior Feature Screened, Porch(es)
Parking Features Garage - Front Entry
Garage Spaces 4.0
Water Access N
Roof Type Shingle
Accessibility None
Porch Screened, Porch(es)
Total Parking Spaces 4
Garage Y
Building
Story 2
Sewer Public Sewer
Water Public
Architectural Style Colonial
Level or Stories 2
Additional Building Above Grade
New Construction N
Schools
Elementary Schools Sabold
Middle Schools Richardson
High Schools Springfield
School District Springfield
Others
Senior Community No
Tax ID 42-00-03832-00
Ownership Fee Simple
SqFt Source Assessor
Horse Property N
Special Listing Condition Standard
Read Less Info
Want to know what your home might be worth? Contact us for a FREE valuation!

Our team is ready to help you sell your home for the highest possible price ASAP

Bought with Cassidee Curran • BHHS Fox & Roach-Media







