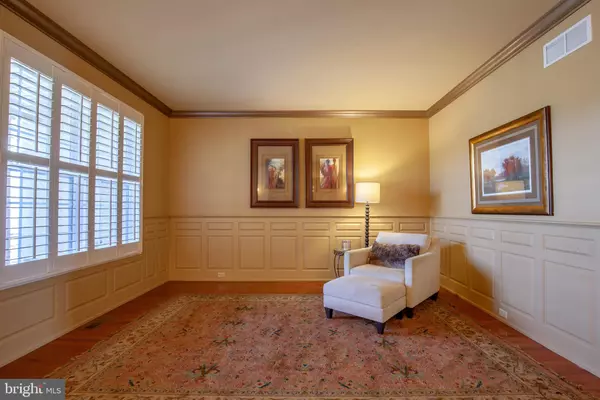$589,000
$599,000
1.7%For more information regarding the value of a property, please contact us for a free consultation.
4 Beds
5 Baths
5,250 SqFt
SOLD DATE : 05/31/2019
Key Details
Sold Price $589,000
Property Type Townhouse
Sub Type Interior Row/Townhouse
Listing Status Sold
Purchase Type For Sale
Square Footage 5,250 sqft
Price per Sqft $112
Subdivision Foxcroft Of Blue B
MLS Listing ID PAMC596572
Sold Date 05/31/19
Style Traditional
Bedrooms 4
Full Baths 4
Half Baths 1
HOA Fees $353/mo
HOA Y/N Y
Abv Grd Liv Area 4,340
Originating Board BRIGHT
Year Built 2005
Annual Tax Amount $8,292
Tax Year 2020
Lot Size 1,376 Sqft
Acres 0.03
Lot Dimensions x 0.00
Property Description
Welcome to 510 Foxcroft Drive, a beautiful 4 bedroom, 4.5 bath townhome located in the Foxcroft of Blue Bell community. Enter the home into then foyer with beautiful tray ceilings and hardwood floors. Spacious kitchen with breakfast room features granite countertops, tile backsplash, island, stainless steel appliances, hardwood floors and a pantry closet. Breakfast room offers tranquil views as well as doors to the back deck with views to the beautiful pond and private, open space. Enjoy the warmer months out there relaxing, grilling or entertaining. Spend the colder months sitting fireside in the expansive family room with hardwood floors that continue throughout the rest of the main level. A formal dining room, living room and powder room complete the main level. Upper level master bedroom is bright with natural light offering a walk-in closet, sitting room and spa-like en-suite with heated tile floors, soaking tub, tiled shower stall and more! Additionally you will find 2 more bedrooms with a Jack-N-Jill bathroom and a conveniently located laundry room. Having guests over? The 3rd floor consists of yet another bedroom with sitting room and en-suite, a private place for your guests to enjoy their own space. Walk-out basement has been finished to offer additional living space with bar area, entertainment space, full bathroom, a bonus room, under the steps storage and a slider to the back patio! Located close to local schools, parks, shopping and within close access to major roadways. This home has everything you could want and more!
Location
State PA
County Montgomery
Area Whitpain Twp (10666)
Zoning R3A
Rooms
Other Rooms Living Room, Dining Room, Primary Bedroom, Sitting Room, Bedroom 2, Bedroom 3, Bedroom 4, Kitchen, Family Room, Foyer, Breakfast Room, Great Room, Laundry, Media Room, Bonus Room, Primary Bathroom, Full Bath, Half Bath
Basement Full, Fully Finished, Heated, Interior Access, Outside Entrance, Rear Entrance, Walkout Level, Windows
Interior
Interior Features Wet/Dry Bar, Breakfast Area, Built-Ins, Carpet, Crown Moldings, Dining Area, Kitchen - Eat-In, Kitchen - Gourmet, Kitchen - Island, Primary Bath(s), Pantry, Recessed Lighting, Stall Shower, Upgraded Countertops, Wainscotting, Walk-in Closet(s), Wood Floors, Chair Railings
Hot Water Natural Gas
Heating Forced Air
Cooling Central A/C
Fireplaces Number 1
Fireplaces Type Wood, Mantel(s)
Equipment Cooktop, Dishwasher, Disposal, Oven - Self Cleaning, Range Hood
Fireplace Y
Appliance Cooktop, Dishwasher, Disposal, Oven - Self Cleaning, Range Hood
Heat Source Natural Gas
Laundry Upper Floor
Exterior
Exterior Feature Deck(s), Porch(es)
Parking Features Built In, Garage - Front Entry, Garage Door Opener, Inside Access
Garage Spaces 8.0
Water Access N
View Pond
Roof Type Pitched,Shingle
Accessibility None
Porch Deck(s), Porch(es)
Attached Garage 2
Total Parking Spaces 8
Garage Y
Building
Story 2
Foundation Concrete Perimeter
Sewer Public Sewer
Water Public
Architectural Style Traditional
Level or Stories 2
Additional Building Above Grade, Below Grade
New Construction N
Schools
Elementary Schools Stony Creek
Middle Schools Wissahickon
High Schools Wissahickon
School District Wissahickon
Others
HOA Fee Include Common Area Maintenance,Snow Removal,Trash,Other
Senior Community No
Tax ID 66-00-03152-022
Ownership Fee Simple
SqFt Source Assessor
Security Features Smoke Detector
Special Listing Condition Standard
Read Less Info
Want to know what your home might be worth? Contact us for a FREE valuation!

Our team is ready to help you sell your home for the highest possible price ASAP

Bought with Robert Shim • Long & Foster Real Estate, Inc.






