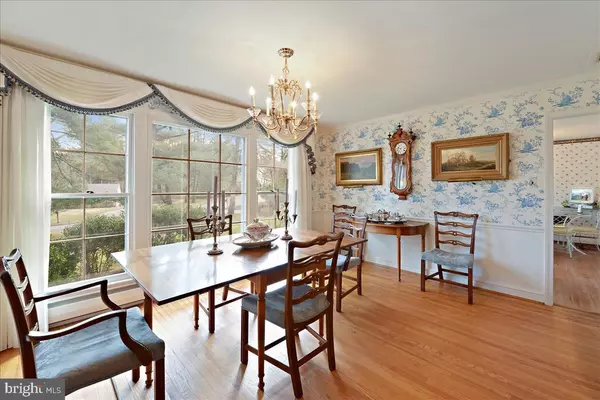$655,000
$700,000
6.4%For more information regarding the value of a property, please contact us for a free consultation.
4 Beds
5 Baths
3,314 SqFt
SOLD DATE : 05/28/2019
Key Details
Sold Price $655,000
Property Type Single Family Home
Sub Type Detached
Listing Status Sold
Purchase Type For Sale
Square Footage 3,314 sqft
Price per Sqft $197
Subdivision None Available
MLS Listing ID PAMC555906
Sold Date 05/28/19
Style Cape Cod
Bedrooms 4
Full Baths 4
Half Baths 1
HOA Y/N N
Abv Grd Liv Area 3,314
Originating Board BRIGHT
Year Built 1957
Annual Tax Amount $14,105
Tax Year 2020
Lot Size 0.753 Acres
Acres 0.75
Lot Dimensions 113.00 x 0.00
Property Description
With Inherent Value in the Villanova Location & a Level 3/4 Acre Lot; Don't Miss This Chance to Improve a Home to Your Style & Taste and Increase Your Equity at the Same Time! This classic colonial cape style home offers great space in a prime Location. Interior amenities include oak hardwood floors, divided light wood windows, tasteful moldings and millwork including 6 panel doors, 3 fireplaces, modern kitchen with adjacent family room and 4 tiled bathrooms. On the exterior you will find a brick walkway, a private drive and attached 2 car garage, flagstone patio and a beautiful and level 3/4 acre piece of ground! The combination of a premier location, quality construction and great curb appeal combined with your vision equate to a tremendous opportunity.
Location
State PA
County Montgomery
Area Lower Merion Twp (10640)
Zoning RA
Rooms
Other Rooms Living Room, Dining Room, Primary Bedroom, Bedroom 2, Bedroom 3, Bedroom 4, Kitchen, Family Room, Den, Foyer, Exercise Room, Laundry, Storage Room, Utility Room, Bathroom 2, Bathroom 3, Primary Bathroom
Basement Full
Main Level Bedrooms 2
Interior
Hot Water Natural Gas
Heating Hot Water
Cooling Central A/C
Flooring Hardwood
Fireplaces Number 3
Fireplace Y
Heat Source Natural Gas
Exterior
Garage Garage - Side Entry
Garage Spaces 6.0
Waterfront N
Water Access N
Accessibility None
Parking Type Driveway, Attached Garage
Attached Garage 2
Total Parking Spaces 6
Garage Y
Building
Story 2
Sewer Public Sewer
Water Public
Architectural Style Cape Cod
Level or Stories 2
Additional Building Above Grade, Below Grade
New Construction N
Schools
School District Lower Merion
Others
Senior Community No
Tax ID 40-00-47088-005
Ownership Fee Simple
SqFt Source Assessor
Special Listing Condition Standard
Read Less Info
Want to know what your home might be worth? Contact us for a FREE valuation!

Our team is ready to help you sell your home for the highest possible price ASAP

Bought with Casey Pradelli • Homestead Land Sales, LLC







