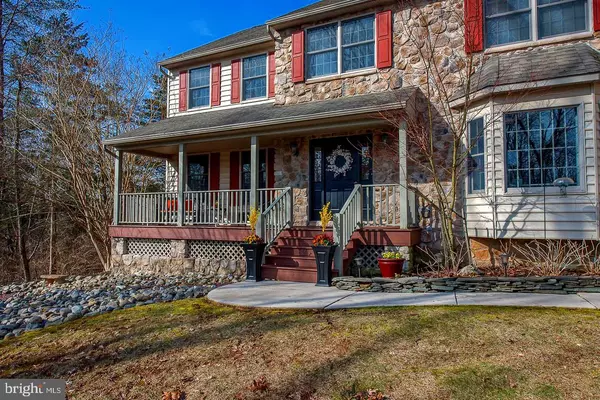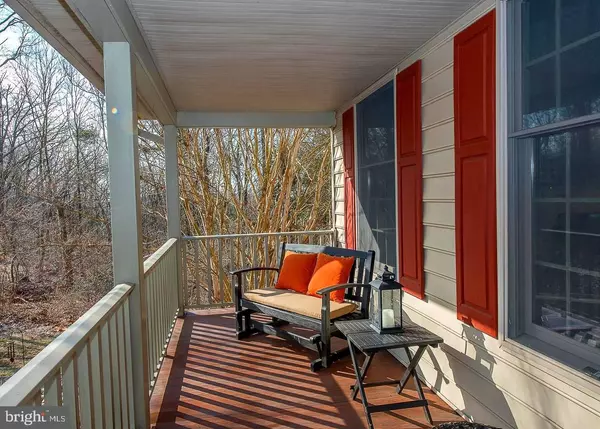$595,000
$595,000
For more information regarding the value of a property, please contact us for a free consultation.
4 Beds
4 Baths
4,860 SqFt
SOLD DATE : 05/31/2019
Key Details
Sold Price $595,000
Property Type Single Family Home
Sub Type Detached
Listing Status Sold
Purchase Type For Sale
Square Footage 4,860 sqft
Price per Sqft $122
Subdivision Salford Knoll
MLS Listing ID PAMC555400
Sold Date 05/31/19
Style Colonial
Bedrooms 4
Full Baths 2
Half Baths 2
HOA Y/N Y
Abv Grd Liv Area 4,110
Originating Board BRIGHT
Year Built 1999
Annual Tax Amount $13,100
Tax Year 2019
Lot Size 3.000 Acres
Acres 3.0
Property Description
Come tour this unique custom stone and sided colonial situated on 3 acres of pure peace and quiet. Turn down the long winding drive and feel the day's stress start to leave your body. Enter the property through a welcoming covered porch and you will begin to see the care and artistic details the owners have put into the special home. On your right French doors lead to a sunny office/den with hardwood floors and bay window. On your left is a spacious living room with tile flooring and soothing paint colors perfect for a quick nap or to escape to read a book. Off this you will see a very spacious and welcoming dining room with stunning views of the wooded yard, plenty of space for any furniture needs-a terrific room to entertain a large family or group of friends. Off the dining room is the gourmet kitchen with high-end cabinetry, counters, stainless steel appliances and many custom details. Next to the kitchen is the breakfast nook perfect for a table, or as it is set up now, with two chairs and a perfect view of the yard. This is great spot to have your morning coffee or your afternoon tea. From here you will see the spacious family room with stone fireplace and neutral carpeting, a perfect place to put your feet up and catch up on whatever Netflix series you're currently watching. Off the kitchen is a multi-tiered, maintenance free deck with plenty of space for a large table and chairs, an outdoor sitting set and so much more, plus the private wooded views are stunning. Head down the deck stairs to a lower level stamped concrete patio with built-in charcoal grill, use this for even more outdoor entertainment space, and a totally different perspective of the wooded view. Off the patio, you can enter the finished lower level, with an enormous game room with pool table (available if desired) movie viewing room, powder room- and still offering a large storage area and plenty of closets. Heading up the custom staircase to the second floor will also not disappoint you. On this level you will find a grand master suite with trey ceiling, a huge walk-in closet, a private sitting area with fireplace and a spa-like bathroom you will never want to leave. There are three more spacious bedrooms on this level, all offering great closet space and beautiful views from the windows. The home also has a first floor laundry room, updated powder room and easy access to the attached two car garage. On the grounds you will find a large carport, two more sheds and a yard that is landscaped beautifully. Owners have installed an in-ground sprinkler system, tons of garden beds and, when the deciduous trees fill in -you will feel like you're living on a private resort. Set up your tour as soon as possible, you won't regret seeing this special home. ( There are two tax parcels on one deed, the taxes and land size listed in Bright include both totaled together)
Location
State PA
County Montgomery
Area Lower Frederick Twp (10638)
Zoning R2
Rooms
Other Rooms Living Room, Dining Room, Primary Bedroom, Sitting Room, Bedroom 2, Bedroom 3, Bedroom 4, Kitchen, Game Room, Family Room, Den, Breakfast Room, Laundry, Office
Basement Full
Interior
Interior Features Breakfast Area, Ceiling Fan(s), Chair Railings, Family Room Off Kitchen, Floor Plan - Traditional, Formal/Separate Dining Room, Kitchen - Gourmet, Kitchen - Island, Recessed Lighting, Upgraded Countertops, Walk-in Closet(s), Wood Floors
Hot Water Electric
Heating Forced Air
Cooling Central A/C
Flooring Carpet, Ceramic Tile, Hardwood
Fireplaces Number 2
Fireplaces Type Mantel(s), Stone, Wood
Equipment Built-In Microwave, Dishwasher, Extra Refrigerator/Freezer, Oven - Self Cleaning, Refrigerator, Stainless Steel Appliances, Washer, Water Heater - High-Efficiency, Dryer - Electric, Water Conditioner - Owned
Fireplace Y
Window Features Bay/Bow,Energy Efficient,Insulated,Screens
Appliance Built-In Microwave, Dishwasher, Extra Refrigerator/Freezer, Oven - Self Cleaning, Refrigerator, Stainless Steel Appliances, Washer, Water Heater - High-Efficiency, Dryer - Electric, Water Conditioner - Owned
Heat Source Oil
Laundry Main Floor
Exterior
Exterior Feature Deck(s), Patio(s), Porch(es)
Garage Garage - Side Entry, Garage Door Opener, Inside Access
Garage Spaces 12.0
Carport Spaces 4
Utilities Available Cable TV, Under Ground
Amenities Available Common Grounds
Waterfront N
Water Access N
View Trees/Woods
Roof Type Shingle
Street Surface Black Top
Accessibility None
Porch Deck(s), Patio(s), Porch(es)
Parking Type Detached Carport, Attached Garage, Driveway, On Street
Attached Garage 2
Total Parking Spaces 12
Garage Y
Building
Lot Description Additional Lot(s), Backs to Trees, Front Yard, Landscaping, Private, Rear Yard, SideYard(s), Trees/Wooded
Story 2
Sewer On Site Septic
Water Well
Architectural Style Colonial
Level or Stories 2
Additional Building Above Grade, Below Grade
Structure Type 9'+ Ceilings,Dry Wall,High
New Construction N
Schools
Elementary Schools Schwenksville
Middle Schools Perkiomen Valley Middle School West
High Schools Perkiomen Valley
School District Perkiomen Valley
Others
HOA Fee Include Common Area Maintenance
Senior Community No
Tax ID 38-00-00960-073
Ownership Fee Simple
SqFt Source Assessor
Security Features Security System
Acceptable Financing Conventional
Horse Property N
Listing Terms Conventional
Financing Conventional
Special Listing Condition Standard
Read Less Info
Want to know what your home might be worth? Contact us for a FREE valuation!

Our team is ready to help you sell your home for the highest possible price ASAP

Bought with Leonard Pekofsky • Providence Realty Services Inc







