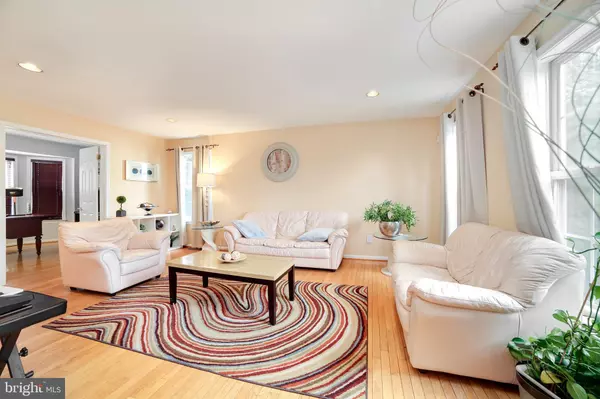$508,000
$525,000
3.2%For more information regarding the value of a property, please contact us for a free consultation.
4 Beds
5 Baths
4,256 SqFt
SOLD DATE : 05/31/2019
Key Details
Sold Price $508,000
Property Type Single Family Home
Sub Type Detached
Listing Status Sold
Purchase Type For Sale
Square Footage 4,256 sqft
Price per Sqft $119
Subdivision Gwynmont Farms
MLS Listing ID PAMC556168
Sold Date 05/31/19
Style Colonial
Bedrooms 4
Full Baths 4
Half Baths 1
HOA Y/N N
Abv Grd Liv Area 3,256
Originating Board BRIGHT
Year Built 1994
Annual Tax Amount $7,475
Tax Year 2020
Lot Size 0.482 Acres
Acres 0.48
Lot Dimensions 67.00 x 0.00
Property Description
Commuters look no longer - Awesome Location! This Colonial home is conveniently located within minutes to 202, 309, and the PA Turnpike. Located within Gwynmont on a quiet tree-lined street within a short distance to coffee shop, restaurants, walking/biking trails, and shopping. The double doors truly invites you to this delightful Colonial home which is freshly painted and features hardwood flooring throughout the first floor. As you enter the two story foyer it is flanked by the formal Living room and Dining room. The 1st floor office/library is located privately off the living room and separated with glass French doors. The Kitchen is of nice size with Center Island, granite counters, pantry and eating area with sliders to rear deck. The vaulted family is in direct sight of the kitchen and contains a vaulted ceiling, skylights, wet bar and a fireplace. The large Master bedroom has a walk-in closet and Main Bath accommodating a stall shower and Jacuzzi tub. The 2nd level contains a princess/prince suite which contains a private tile bathroom. The second level is completed with 2 additional nice size bedrooms with large closets that share an oversized 3rd bathroom. The walkout Basement is fully finished with an open layout featuring ample light, 2nd fireplace, a full bathroom, as well as a separate room that allows for your private workout or play room. Direct access to the fenced in rear yard with a beautiful In-ground swimming pool, well landscaped and features multiple entertaining areas that offers plenty of space and freedom of your our own to enjoy. Just in time for the summer months coming our way. Hurry great opportunity!!!
Location
State PA
County Montgomery
Area Montgomery Twp (10646)
Zoning R2
Rooms
Other Rooms Living Room, Dining Room, Primary Bedroom, Kitchen, Game Room, Foyer, 2nd Stry Fam Rm, Exercise Room, Office, Bathroom 1, Bathroom 2, Bathroom 3
Basement Full, Heated, Fully Finished, Outside Entrance, Interior Access, Walkout Level, Windows, Sump Pump, Poured Concrete, Other
Interior
Interior Features Breakfast Area, Carpet, Ceiling Fan(s), Chair Railings, Crown Moldings, Dining Area, Family Room Off Kitchen, Floor Plan - Open, Formal/Separate Dining Room, Kitchen - Eat-In, Kitchen - Island, Primary Bath(s), Pantry, Recessed Lighting, Stall Shower, Store/Office, Upgraded Countertops, Walk-in Closet(s), Wood Floors, Skylight(s), Wet/Dry Bar, WhirlPool/HotTub
Hot Water Natural Gas
Heating Forced Air
Cooling Central A/C
Flooring Hardwood, Ceramic Tile, Carpet
Fireplaces Number 2
Fireplaces Type Gas/Propane
Equipment Built-In Microwave, Built-In Range, Dishwasher, Disposal, Oven - Self Cleaning
Fireplace Y
Window Features Bay/Bow,Double Pane,Energy Efficient,Insulated,Vinyl Clad
Appliance Built-In Microwave, Built-In Range, Dishwasher, Disposal, Oven - Self Cleaning
Heat Source Natural Gas
Laundry Main Floor
Exterior
Exterior Feature Patio(s), Deck(s), Porch(es)
Garage Spaces 2.0
Fence Privacy, Wood
Pool In Ground, Fenced
Utilities Available Cable TV, Fiber Optics Available, Phone
Waterfront N
Water Access N
Roof Type Asphalt
Accessibility Level Entry - Main
Porch Patio(s), Deck(s), Porch(es)
Parking Type Attached Carport, Driveway, On Street
Total Parking Spaces 2
Garage N
Building
Lot Description Backs to Trees, Front Yard, Level, Open, Rear Yard, SideYard(s)
Story 2
Foundation Concrete Perimeter
Sewer Public Sewer
Water Public
Architectural Style Colonial
Level or Stories 2
Additional Building Above Grade, Below Grade
Structure Type 9'+ Ceilings,Cathedral Ceilings
New Construction N
Schools
School District North Penn
Others
Senior Community No
Tax ID 46-00-01034-432
Ownership Fee Simple
SqFt Source Assessor
Acceptable Financing Cash, Conventional, FHA, VA
Horse Property N
Listing Terms Cash, Conventional, FHA, VA
Financing Cash,Conventional,FHA,VA
Special Listing Condition Standard
Read Less Info
Want to know what your home might be worth? Contact us for a FREE valuation!

Our team is ready to help you sell your home for the highest possible price ASAP

Bought with Sharon A Laudenbach • Coldwell Banker Realty







