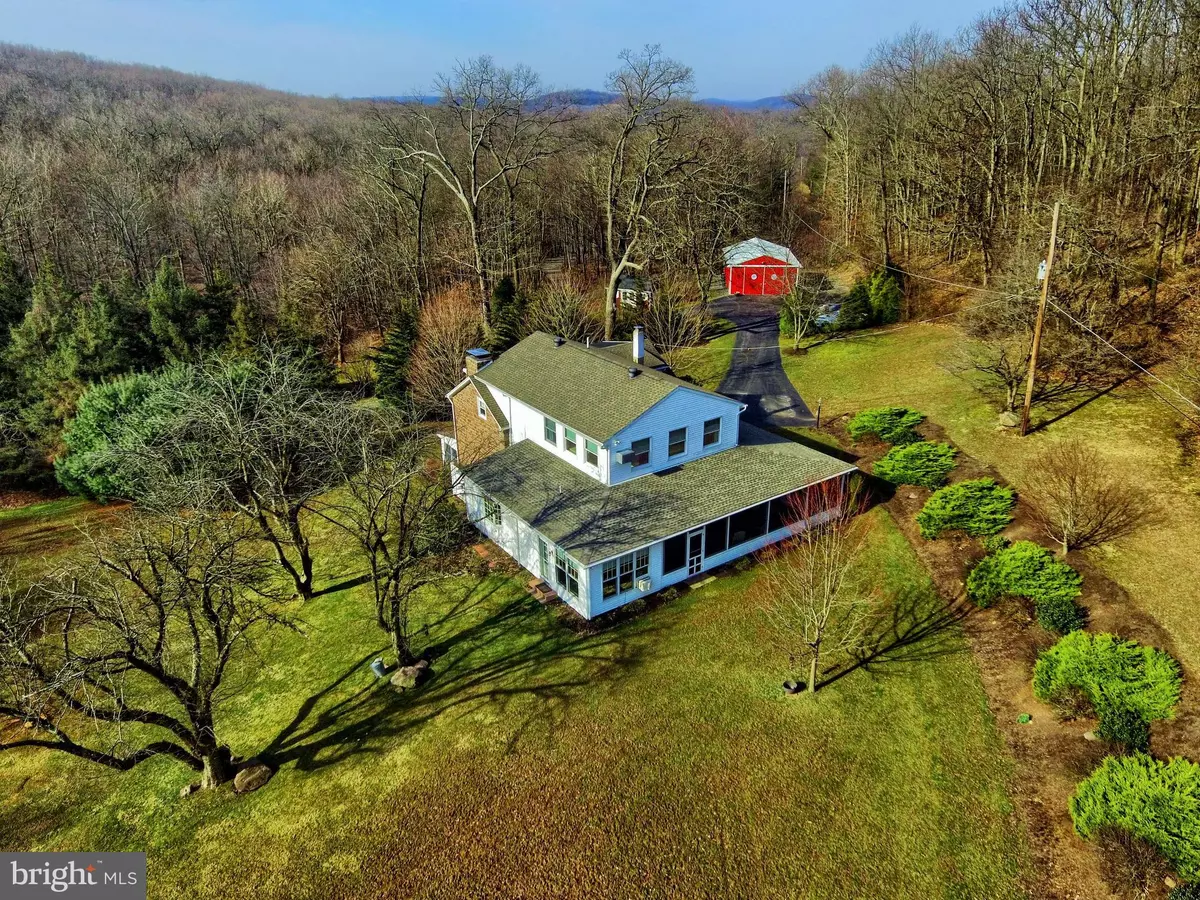$719,777
$749,777
4.0%For more information regarding the value of a property, please contact us for a free consultation.
3 Beds
4 Baths
3,600 SqFt
SOLD DATE : 05/31/2019
Key Details
Sold Price $719,777
Property Type Single Family Home
Sub Type Detached
Listing Status Sold
Purchase Type For Sale
Square Footage 3,600 sqft
Price per Sqft $199
Subdivision Robeson Twp
MLS Listing ID PABK326756
Sold Date 05/31/19
Style Farmhouse/National Folk,Traditional
Bedrooms 3
Full Baths 2
Half Baths 2
HOA Y/N N
Abv Grd Liv Area 3,000
Originating Board BRIGHT
Year Built 1850
Annual Tax Amount $5,165
Tax Year 2018
Lot Size 14.260 Acres
Acres 14.26
Lot Dimensions 0.00 x 0.00
Property Description
Charming 1850 s stone farmhouse that has been updated with all of today s luxuries and amenities. Twin Valley Schools. This home is situated on 14.26 beautiful rolling acres. Once you walk through the front door you ll be impressed with the attention to detail. Large great room is immense and is open to the modern newly remodeled kitchen. The kitchen is spacious and features top of the line Cherry Cabinets, stainless steel newer appliances, a wet bar, and tons of granite counter space, ideal for cooking/baking. There are 3 fireplaces, the great room has a new propane fireplace, the dining room has a wood insert, and the lower level game room/finished basement area has a wood burning fireplace. The entire main floor has beautiful hardwood flooring. Large screened in wrap around porch is a great place to be, overlooking your own 6ft deep swimming pond/natural pool, complete with fountain, and a dock. There are also several storage sheds, 2 with electricity, plus a large 24x30 pole barn that s large enough for 4 cars. Upstairs there is a large master bedroom suite with tons of windows allowing in lots of natural light, a sitting area, walk in closet, and modern full bathroom. There are 2 additional spacious bedrooms, plus an additional full bathroom. Property is enrolled in clean and green, s super low taxes. There are 54 solar panels, which are owned not leased, capable of generating sufficient energy to power the property, so virtually no electric bills. Large deer proof fenced field with peach trees. Enjoy morning walks in the woods on a carpet of bright green moss, take in the views, this is living. Main floor also features a huge laundry room. This is a must see, schedule today, this one won t last. Seller including a full 1 year home warranty for peace of mind.
Location
State PA
County Berks
Area Robeson Twp (10273)
Zoning RES
Rooms
Other Rooms Dining Room, Primary Bedroom, Bedroom 2, Bedroom 3, Kitchen, Game Room, Breakfast Room, Great Room, Laundry, Office, Primary Bathroom
Basement Full
Interior
Interior Features 2nd Kitchen, Butlers Pantry, Built-Ins, Ceiling Fan(s), Central Vacuum, Crown Moldings
Hot Water Electric
Heating Hot Water
Cooling None
Flooring Hardwood, Tile/Brick
Fireplaces Number 3
Fireplaces Type Gas/Propane, Insert, Wood
Equipment Cooktop, Oven - Wall
Fireplace Y
Appliance Cooktop, Oven - Wall
Heat Source Oil, Solar
Laundry Main Floor
Exterior
Exterior Feature Porch(es)
Parking Features Garage - Front Entry, Oversized
Garage Spaces 4.0
Utilities Available Cable TV, Electric Available
Water Access N
View Pond, Trees/Woods
Roof Type Architectural Shingle
Accessibility None
Porch Porch(es)
Total Parking Spaces 4
Garage Y
Building
Lot Description Additional Lot(s), Pond, Landscaping, Irregular
Story 2
Sewer On Site Septic
Water Well
Architectural Style Farmhouse/National Folk, Traditional
Level or Stories 2
Additional Building Above Grade, Below Grade
New Construction N
Schools
School District Twin Valley
Others
Senior Community No
Tax ID 73-5333-00-09-2072
Ownership Fee Simple
SqFt Source Estimated
Acceptable Financing Cash, Conventional, VA
Horse Property Y
Listing Terms Cash, Conventional, VA
Financing Cash,Conventional,VA
Special Listing Condition Standard
Read Less Info
Want to know what your home might be worth? Contact us for a FREE valuation!

Our team is ready to help you sell your home for the highest possible price ASAP

Bought with O. Chris Miller • RE/MAX Of Reading






