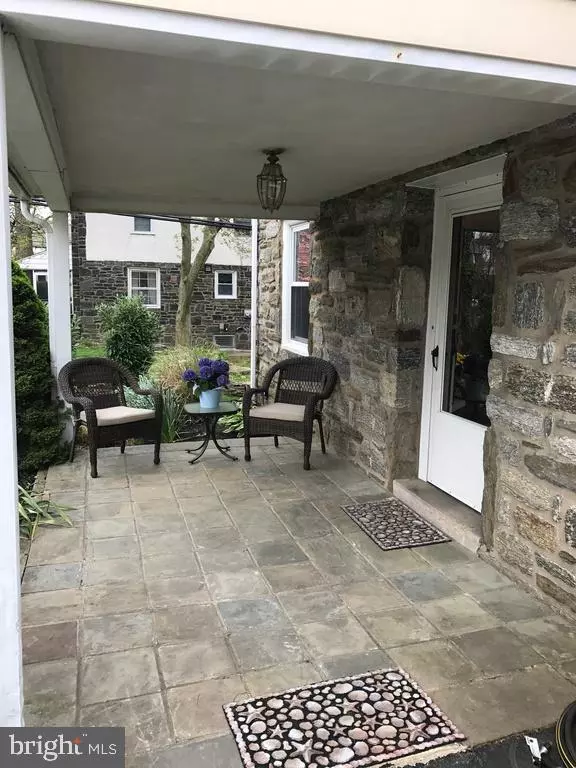$350,000
$350,000
For more information regarding the value of a property, please contact us for a free consultation.
3 Beds
2 Baths
1,790 SqFt
SOLD DATE : 05/31/2019
Key Details
Sold Price $350,000
Property Type Single Family Home
Sub Type Detached
Listing Status Sold
Purchase Type For Sale
Square Footage 1,790 sqft
Price per Sqft $195
Subdivision Springfield
MLS Listing ID PADE473172
Sold Date 05/31/19
Style Colonial
Bedrooms 3
Full Baths 1
Half Baths 1
HOA Y/N N
Abv Grd Liv Area 1,790
Originating Board BRIGHT
Year Built 1945
Annual Tax Amount $6,158
Tax Year 2018
Lot Size 7,362 Sqft
Acres 0.17
Lot Dimensions 57.00 x 129.00
Property Description
Lovingly cared for by the current owners for the last 25 years, this home is sure to please. A stately stone colonial located on a very nice street with so many updates. Walking up to the home, you'll notice the covered front porch, perfect for your morning coffee. Walk through the newer front door into the large living room with crown molding, gleaming hardwood flooring and deep window sills. The formal dining room boasts a chair rail, hardwood flooring and crown molding also. Follow to the newer gorgeous kitchen with cherry finish cabinets, granite counters, subway tile backsplash, all stainless steel appliances, tile flooring and recessed lighting. The kitchen flows right into the breakfast room with ample seating for the family. The 1st floor family room is warm and inviting with a wood burning fireplace and a lovely window seat. Plush carpeting and a ceiling fan complete the family room. You'll also find a convenient powder room on this level. The 2nd floor features a large master bedroom with a regular closet plus a walk in closet with access to the attic. There are 2 additional generous sized bedrooms on this level. The newer full hall bath is well appointed with tile floor and walls and a linen closet. The walk up attic is terrific for additional storage. The basement is a full unfinished area with great potential. The walls and floor are freshly painted. You can easily finish this area. Utility area with gas heater, water heater, electric and sump pump are off to one side along with the laundry area. You'll also find an additional storage area. The outside is very nice with a private drive in the front. Walk to the back and you'll be able to enjoy the large deck overlooking a very large level back yard with a magnolia tree, weeping willow tree and ornamental grass. Just a great entertaining area. Come take a look, you'll be glad you did!
Location
State PA
County Delaware
Area Springfield Twp (10442)
Zoning RES
Rooms
Other Rooms Living Room, Dining Room, Primary Bedroom, Bedroom 2, Bedroom 3, Kitchen, Family Room, Breakfast Room, Laundry
Basement Unfinished
Interior
Hot Water Natural Gas
Heating Forced Air
Cooling Central A/C
Flooring Carpet, Ceramic Tile, Hardwood
Fireplaces Number 1
Fireplaces Type Brick, Wood
Equipment Built-In Microwave, Dishwasher, Dryer, Oven/Range - Gas, Refrigerator, Stainless Steel Appliances, Washer, Water Heater
Fireplace Y
Window Features Replacement
Appliance Built-In Microwave, Dishwasher, Dryer, Oven/Range - Gas, Refrigerator, Stainless Steel Appliances, Washer, Water Heater
Heat Source Natural Gas
Laundry Basement
Exterior
Exterior Feature Deck(s)
Garage Spaces 2.0
Fence Wood
Water Access N
Roof Type Shingle
Accessibility None
Porch Deck(s)
Total Parking Spaces 2
Garage N
Building
Lot Description Level
Story 2
Sewer Public Sewer
Water Public
Architectural Style Colonial
Level or Stories 2
Additional Building Above Grade, Below Grade
New Construction N
Schools
School District Springfield
Others
Senior Community No
Tax ID 42-00-07083-00
Ownership Fee Simple
SqFt Source Assessor
Acceptable Financing Cash, Conventional, FHA, VA
Listing Terms Cash, Conventional, FHA, VA
Financing Cash,Conventional,FHA,VA
Special Listing Condition Standard
Read Less Info
Want to know what your home might be worth? Contact us for a FREE valuation!

Our team is ready to help you sell your home for the highest possible price ASAP

Bought with Constance M Johnson • Weichert, Realtors - Cornerstone






