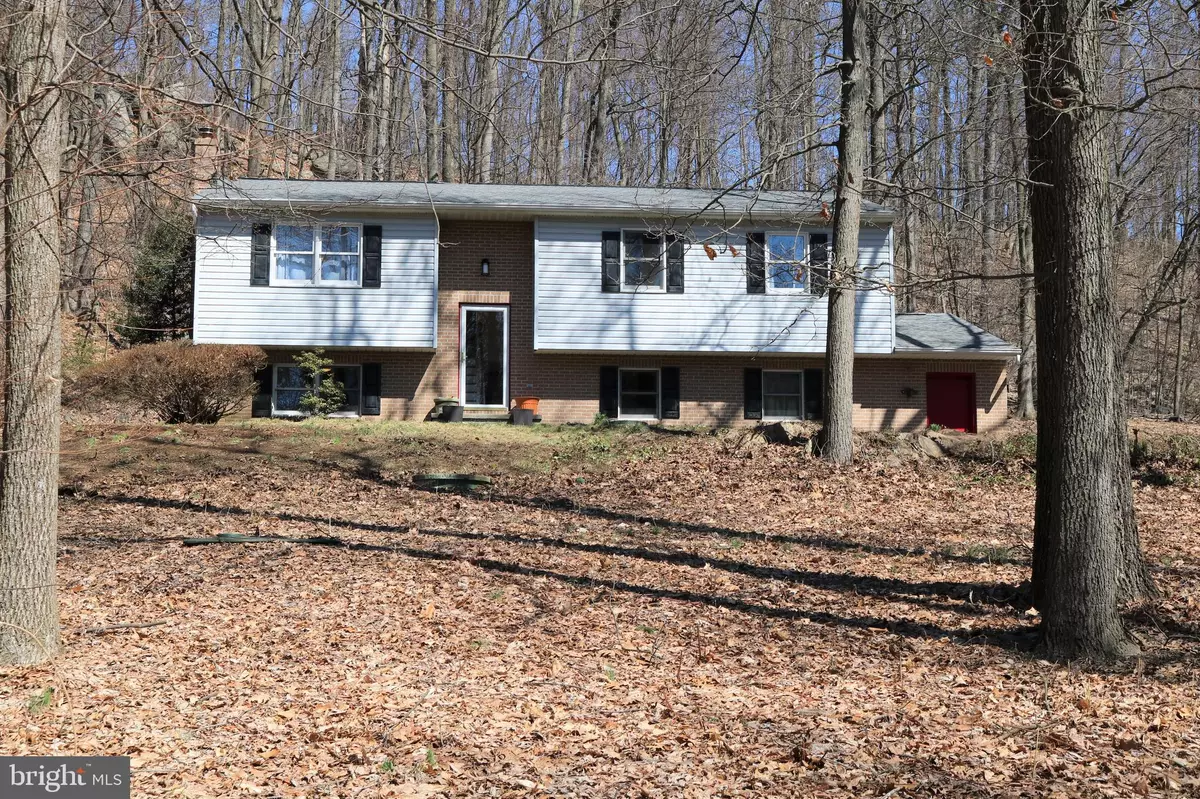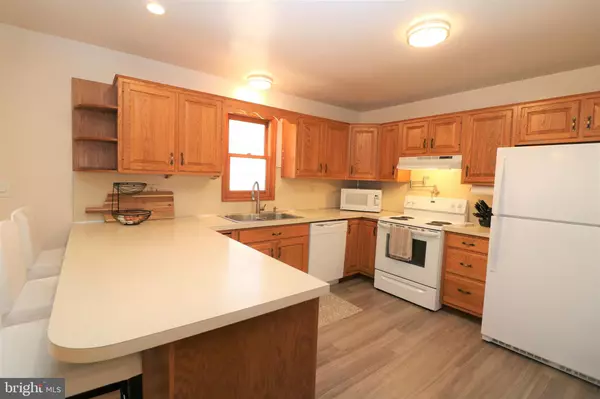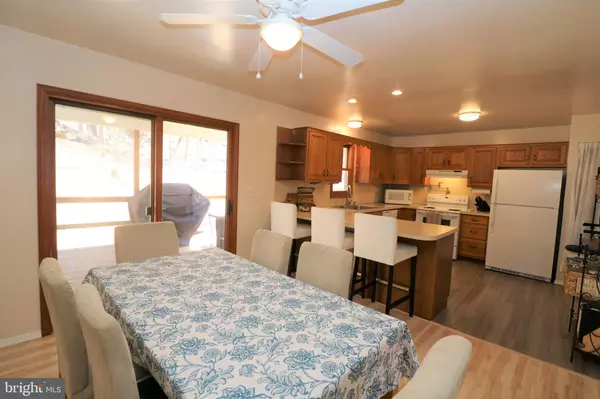$239,900
$239,900
For more information regarding the value of a property, please contact us for a free consultation.
4 Beds
2 Baths
2,284 SqFt
SOLD DATE : 05/30/2019
Key Details
Sold Price $239,900
Property Type Single Family Home
Sub Type Detached
Listing Status Sold
Purchase Type For Sale
Square Footage 2,284 sqft
Price per Sqft $105
Subdivision None Available
MLS Listing ID PABK337672
Sold Date 05/30/19
Style Bi-level
Bedrooms 4
Full Baths 2
HOA Y/N N
Abv Grd Liv Area 1,738
Originating Board BRIGHT
Year Built 1988
Annual Tax Amount $4,936
Tax Year 2019
Lot Size 2.960 Acres
Acres 2.96
Lot Dimensions 0.00 x 0.00
Property Description
Looking to enjoy the peace and quiet of the countryside? Then check out this refreshed home on a wooded lot where the only thing you will hear or see are the sights and sounds of nature. Move in ready home has been updated in many areas over the last few years for your convenience. Main living areas have newer flooring and paint throughout. Kitchen which overlooks dining area and backyard also includes all appliances which saves you moving money. Covered backyard deck is a great place to watch the afternoon go by. Both full bathrooms have been completely remodeled. Main floor bath features double bowl vanity, tiled floors and shower wall along with entrance to main bedroom. Lower level full bath is tiled with walk-in glass shower. Finished lower level family room with kitchenette featuring woodstove is a great place to relax or entertain. Woodstove helps keep a lid on your electric bill. Fourth bedroom or office here too. Attached two-car garage makes it easy to bring in groceries. Set on almost 3 acres, there is plenty of room to roam for everyone. A great place you will be proud to call home!
Location
State PA
County Berks
Area Rockland Twp (10275)
Zoning EP3 & EAP
Rooms
Other Rooms Living Room, Dining Room, Primary Bedroom, Bedroom 2, Bedroom 3, Bedroom 4, Kitchen, Family Room
Basement Daylight, Full, Fully Finished, Garage Access, Outside Entrance, Side Entrance, Walkout Level
Main Level Bedrooms 4
Interior
Interior Features Ceiling Fan(s), Combination Kitchen/Dining, Floor Plan - Traditional, Kitchen - Eat-In, Stall Shower
Hot Water Electric
Heating Wood Burn Stove, Other
Cooling None
Flooring Laminated, Tile/Brick
Equipment Dishwasher, Oven - Self Cleaning, Refrigerator
Fireplace N
Window Features Replacement
Appliance Dishwasher, Oven - Self Cleaning, Refrigerator
Heat Source Electric
Laundry Basement
Exterior
Exterior Feature Deck(s)
Garage Built In, Inside Access
Garage Spaces 2.0
Utilities Available Cable TV Available, DSL Available, Phone
Waterfront N
Water Access N
Roof Type Pitched,Shingle
Street Surface Black Top
Accessibility None
Porch Deck(s)
Parking Type Attached Garage, Driveway, Off Street
Attached Garage 2
Total Parking Spaces 2
Garage Y
Building
Lot Description Backs to Trees, Front Yard, Rear Yard, SideYard(s), Trees/Wooded
Story 2
Foundation Block
Sewer On Site Septic
Water Well
Architectural Style Bi-level
Level or Stories 2
Additional Building Above Grade, Below Grade
Structure Type Dry Wall
New Construction N
Schools
School District Brandywine Heights Area
Others
Senior Community No
Tax ID 75-5461-00-37-5921
Ownership Fee Simple
SqFt Source Assessor
Acceptable Financing Cash, Conventional, FHA, USDA, VA
Listing Terms Cash, Conventional, FHA, USDA, VA
Financing Cash,Conventional,FHA,USDA,VA
Special Listing Condition Standard
Read Less Info
Want to know what your home might be worth? Contact us for a FREE valuation!

Our team is ready to help you sell your home for the highest possible price ASAP

Bought with Craig Reinert • Keller Williams Platinum Realty







