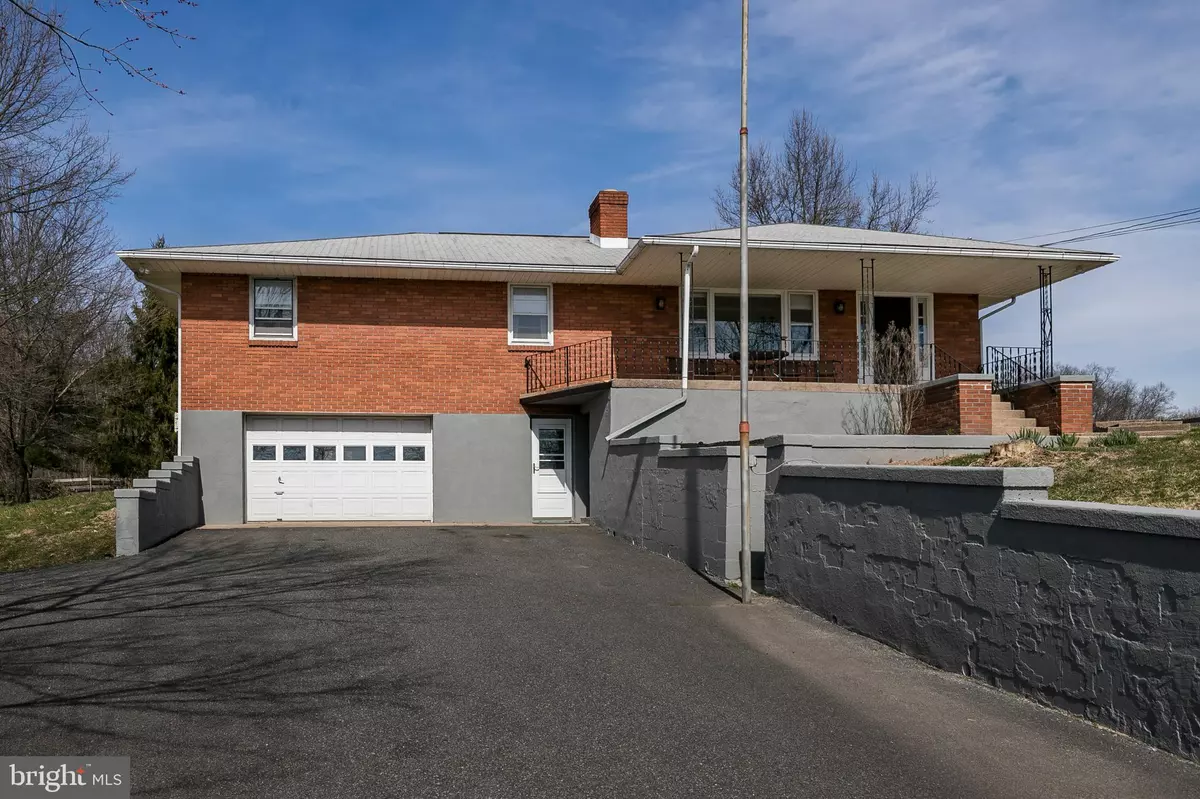$285,000
$289,900
1.7%For more information regarding the value of a property, please contact us for a free consultation.
3 Beds
2 Baths
1,590 SqFt
SOLD DATE : 05/30/2019
Key Details
Sold Price $285,000
Property Type Single Family Home
Sub Type Detached
Listing Status Sold
Purchase Type For Sale
Square Footage 1,590 sqft
Price per Sqft $179
Subdivision None Available
MLS Listing ID PAMC554752
Sold Date 05/30/19
Style Ranch/Rambler
Bedrooms 3
Full Baths 1
Half Baths 1
HOA Y/N N
Abv Grd Liv Area 1,590
Originating Board BRIGHT
Year Built 1957
Annual Tax Amount $4,516
Tax Year 2018
Lot Size 0.775 Acres
Acres 0.77
Lot Dimensions 156.00 x 0.00
Property Description
This rancher has been recently updated and is ready to show! As you enter the front door you will notice the over-sized family room with wood burning fireplace. The large kitchen has plenty of counter space for those who like to cook, with it's retro style, it is equipped with an eat in kitchen area, double wall oven, cook top, and freshly finished cabinets. The hardwood floors have been refinished and are throughout the entire first floor, including the bedrooms. Each bedroom has a closet and is ample in size. The bathroom was also recently updated with a double sink, tiled shower, and new flooring. The basement has a half bathroom as well, you just need to finish it to your preference. Property has a two car garage, multiple car parking, a second exterior exit through backyard, and plenty of space for entertaining. Schedule your tour today! Seller will install central air with full price offer!
Location
State PA
County Montgomery
Area Limerick Twp (10637)
Zoning R1
Rooms
Basement Full
Main Level Bedrooms 3
Interior
Interior Features Kitchen - Eat-In
Heating Forced Air
Cooling Central A/C
Fireplaces Number 1
Fireplaces Type Wood, Brick
Equipment Oven - Wall, Cooktop, Oven - Double, Refrigerator, Washer, Dryer
Appliance Oven - Wall, Cooktop, Oven - Double, Refrigerator, Washer, Dryer
Heat Source Propane - Leased
Laundry Basement
Exterior
Garage Garage - Front Entry
Garage Spaces 2.0
Waterfront N
Water Access N
Accessibility 2+ Access Exits
Parking Type Driveway, Attached Garage
Attached Garage 2
Total Parking Spaces 2
Garage Y
Building
Story 1
Sewer Public Sewer
Water Private, Well
Architectural Style Ranch/Rambler
Level or Stories 1
Additional Building Above Grade, Below Grade
New Construction N
Schools
Middle Schools Spring-Ford Intermediateschool 5Th-6Th
High Schools Spring-Ford Senior
School District Spring-Ford Area
Others
Senior Community No
Tax ID 37-00-03499-001
Ownership Fee Simple
SqFt Source Assessor
Horse Property N
Special Listing Condition Standard
Read Less Info
Want to know what your home might be worth? Contact us for a FREE valuation!

Our team is ready to help you sell your home for the highest possible price ASAP

Bought with Theresa Marie Pammer • The Davidson Group







