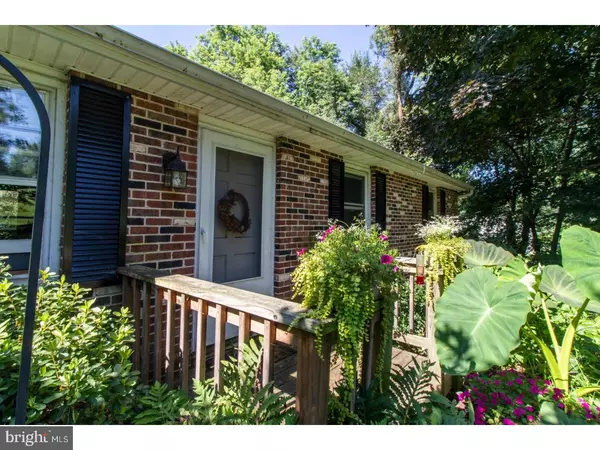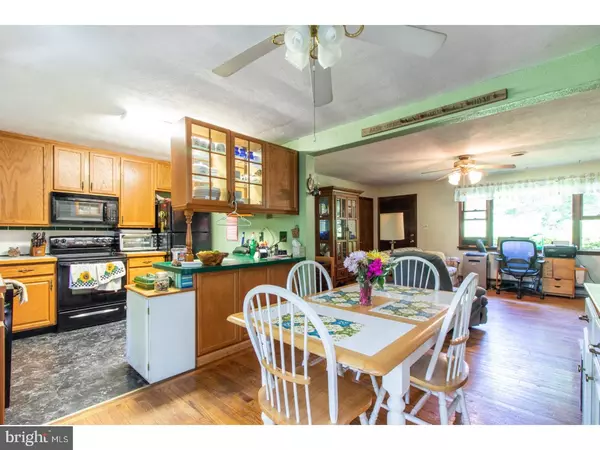$192,500
$199,900
3.7%For more information regarding the value of a property, please contact us for a free consultation.
3 Beds
1 Bath
1,188 SqFt
SOLD DATE : 04/15/2019
Key Details
Sold Price $192,500
Property Type Single Family Home
Sub Type Detached
Listing Status Sold
Purchase Type For Sale
Square Footage 1,188 sqft
Price per Sqft $162
Subdivision None Available
MLS Listing ID 1002294690
Sold Date 04/15/19
Style Ranch/Rambler
Bedrooms 3
Full Baths 1
HOA Y/N N
Abv Grd Liv Area 1,188
Originating Board TREND
Year Built 1972
Annual Tax Amount $3,871
Tax Year 2018
Lot Size 0.459 Acres
Acres 0.46
Lot Dimensions 0X0
Property Description
Welcome to 1522 Temple Road. A picturesque rancher on a quiet patch of the desirable North Coventry township. This home is tucked back from the road, but is still close to major routes- 422, 100, and 724. You will be amazed at the quaintness of the open living space as you enter through the front door into the living room with open access to the dining room and kitchen area. Down the hall you will find your 3 ample sized bedrooms and main floor bathroom. Back in the main living area, you have access to the backyard through the sliding door. This space is great for entertaining. You'll be sure to impress your guests with the newer wooden deck, sitting patio complete with a man-made pond, and a vegetable garden. The lower level of the home is where you will find your laundry area which is partially finished and waiting for the new owners to provide their own personal touches to this added living area. This space is easily accessed from the main floor or from the ever-convenient built in garage and workshop. Parking is never a problem with this home boasting 2 separate driveways, one leading to the above-mentioned garage and the other connecting to the back patios and deck. Newer windows, hot water heater, now public sewer combined with low taxes and OJR schools put this home in your top 5 today!
Location
State PA
County Chester
Area North Coventry Twp (10317)
Zoning FR2
Rooms
Other Rooms Living Room, Dining Room, Primary Bedroom, Bedroom 2, Kitchen, Bedroom 1, Attic
Basement Full
Main Level Bedrooms 3
Interior
Interior Features Ceiling Fan(s), Wood Stove
Hot Water Electric
Heating Baseboard - Electric
Cooling Central A/C
Flooring Wood
Fireplaces Number 1
Fireplaces Type Brick
Fireplace Y
Window Features Energy Efficient
Heat Source Electric
Laundry Basement
Exterior
Garage Inside Access
Garage Spaces 4.0
Waterfront N
Water Access N
Accessibility None
Parking Type Driveway, Other, Attached Garage
Attached Garage 1
Total Parking Spaces 4
Garage Y
Building
Lot Description Rear Yard
Story 1
Sewer Public Sewer
Water Well
Architectural Style Ranch/Rambler
Level or Stories 1
Additional Building Above Grade
New Construction N
Schools
Middle Schools Owen J Roberts
High Schools Owen J Roberts
School District Owen J Roberts
Others
Senior Community No
Tax ID 17-02 -0074.3000
Ownership Fee Simple
SqFt Source Estimated
Acceptable Financing Conventional, VA, FHA 203(b)
Listing Terms Conventional, VA, FHA 203(b)
Financing Conventional,VA,FHA 203(b)
Special Listing Condition Standard
Read Less Info
Want to know what your home might be worth? Contact us for a FREE valuation!

Our team is ready to help you sell your home for the highest possible price ASAP

Bought with Gwendolyn Raifsnider • Weichert Realtors







