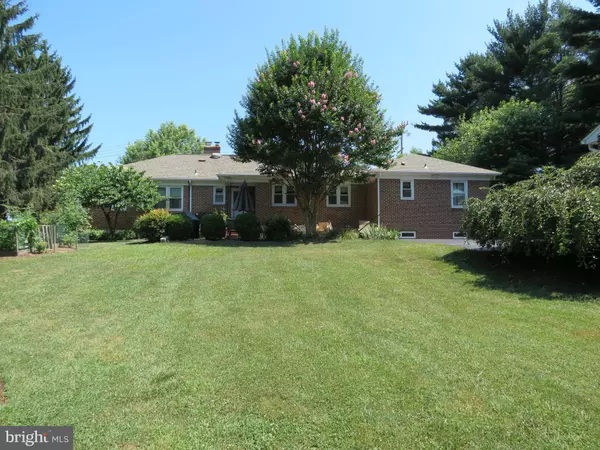$335,000
$369,900
9.4%For more information regarding the value of a property, please contact us for a free consultation.
4 Beds
3 Baths
1,960 SqFt
SOLD DATE : 05/29/2019
Key Details
Sold Price $335,000
Property Type Single Family Home
Sub Type Detached
Listing Status Sold
Purchase Type For Sale
Square Footage 1,960 sqft
Price per Sqft $170
Subdivision None Available
MLS Listing ID MDCR181838
Sold Date 05/29/19
Style Ranch/Rambler
Bedrooms 4
Full Baths 2
Half Baths 1
HOA Y/N N
Abv Grd Liv Area 1,960
Originating Board BRIGHT
Year Built 1950
Annual Tax Amount $3,279
Tax Year 2019
Lot Size 0.720 Acres
Acres 0.72
Property Description
This stately all brick rancher with level setting includes a detached brick over-sized 30 x 26 2 car garage, with extra parking area. The interior includes 4 main level bedrooms and 2 main level full baths, plus a multi-purpose den or playroom with separate entrance between the kitchen and owner s suite. The spacious owner's suite features multiple closets and an updated attached master bath and could be used as an in-law suite as it is separated from the other 3 bedrooms & full bath. This charming home features a cozy living room with wood burning fireplace flanked on each side with built-in cabinetry, plus beautiful hardwood floors in the LR, DR, kitchen & hallway. The spacious lower level includes a half bath, laundry area, work bench, storage shelves and awaits your finishing ideas. The beautiful private yard offers a brick paver patio, fenced garden with raised beds, and shade for relaxation. Recent updates to the home include roofing, replacement windows, and hardwood and tile flooring. Home is very convenient to shopping & restaurants and access to Routes 26, 97 & 32.
Location
State MD
County Carroll
Zoning R
Rooms
Other Rooms Living Room, Dining Room, Primary Bedroom, Bedroom 2, Bedroom 3, Bedroom 4, Kitchen, Den
Basement Full, Shelving, Sump Pump, Workshop
Main Level Bedrooms 4
Interior
Interior Features Attic, Breakfast Area, Entry Level Bedroom, Built-Ins, Crown Moldings, Primary Bath(s), Recessed Lighting, Floor Plan - Open, Wood Floors, Kitchen - Island, Formal/Separate Dining Room
Hot Water Oil
Heating Ceiling, Baseboard - Hot Water
Cooling Central A/C
Flooring Hardwood, Carpet, Ceramic Tile
Fireplaces Number 1
Fireplaces Type Fireplace - Glass Doors, Mantel(s), Stone, Screen
Equipment Dishwasher, Icemaker, Oven/Range - Electric, Refrigerator, Washer, Exhaust Fan, Built-In Microwave, Dryer - Electric
Fireplace Y
Window Features Screens,Double Pane,Replacement
Appliance Dishwasher, Icemaker, Oven/Range - Electric, Refrigerator, Washer, Exhaust Fan, Built-In Microwave, Dryer - Electric
Heat Source Oil, Electric
Laundry Hookup, Basement
Exterior
Exterior Feature Patio(s), Porch(es)
Garage Garage Door Opener
Garage Spaces 2.0
Utilities Available Cable TV Available
Waterfront N
Water Access N
Roof Type Shingle
Accessibility None
Porch Patio(s), Porch(es)
Road Frontage City/County
Parking Type Driveway, Detached Garage
Total Parking Spaces 2
Garage Y
Building
Lot Description Backs to Trees, Private
Story 2
Sewer Septic Exists
Water Well
Architectural Style Ranch/Rambler
Level or Stories 2
Additional Building Above Grade, Below Grade
New Construction N
Schools
Elementary Schools Eldersburg
Middle Schools Sykesville
High Schools Century
School District Carroll County Public Schools
Others
Senior Community No
Tax ID 0705010136
Ownership Fee Simple
SqFt Source Assessor
Special Listing Condition Standard
Read Less Info
Want to know what your home might be worth? Contact us for a FREE valuation!

Our team is ready to help you sell your home for the highest possible price ASAP

Bought with Mikyong Mellinger • Keller Williams Integrity







