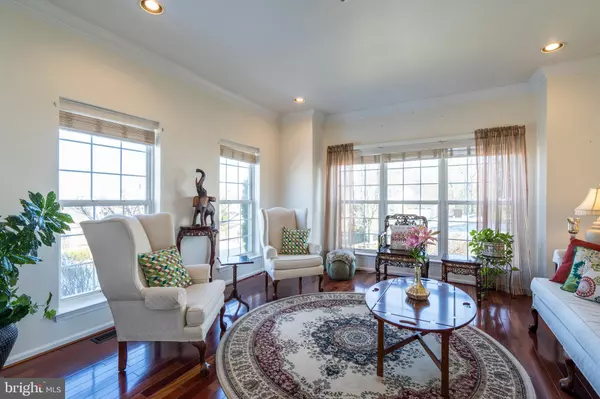$585,000
$599,999
2.5%For more information regarding the value of a property, please contact us for a free consultation.
5 Beds
5 Baths
3,654 SqFt
SOLD DATE : 05/24/2019
Key Details
Sold Price $585,000
Property Type Single Family Home
Sub Type Detached
Listing Status Sold
Purchase Type For Sale
Square Footage 3,654 sqft
Price per Sqft $160
Subdivision Merion Estates
MLS Listing ID PAMC555444
Sold Date 05/24/19
Style Colonial
Bedrooms 5
Full Baths 4
Half Baths 1
HOA Fees $70/mo
HOA Y/N Y
Abv Grd Liv Area 3,654
Originating Board BRIGHT
Year Built 1996
Annual Tax Amount $5,574
Tax Year 2019
Lot Size 0.256 Acres
Acres 0.26
Property Description
Like New Construction with approximately over 3,500 sq ft!! Pack your bags and move right into this beautiful and stunning like new home tucked away in a very private neighborhood. This most grand model in the sought after private Merion estate features 5 Bedrooms and 4.5 Bathrooms, and boasts a dramatic 20ft Foyer w/ marble floors. The first floor features captivating new hardwood floors throughout, formal dining room with chair rail and crown molding, spacious living room with a plethora of windows, oversized family room with gas fireplace that has a marble mantle, recently updated gourmet kitchen w/ granite counters, stainless steel appliances and glass tile backsplash, breakfast area with access to the large/modern deck and stone garden patio perfect for entertaining, and private backyard surrounded by evergreen trees. A convenient powder room, laundry room and access to the 2 car-garage complete the first floor. The second floor boasts an oversized grand master suite with his/her walk-in closets and a luxury-resort style marble bathroom with large new Jacuzzi tub, separate glass stall shower and skylight. Three additional nice-sized bedrooms and a hall bathroom with high ceilings & skylight complete the second floor. The third floor features another master suite which includes separate area for the bedroom and sitting area and includes a full bathroom with skylight. The third floor is perfect for an in-law suite, Au pair suite or teenager suite. Next up, is the large finished basement which includes a full bathroom, office area, large custom designed bar perfect for entertaining or lounging and plenty of storage. The original stucco front was completely removed and replaced in 2018 (No Stucco issues here!) and includes a guarantee. Other recent improvements include new gourmet kitchen (2018), Hardwood floors (2017), new carpets (2018), basement (2019), water heater (2018), HVAC (2018), front wall with white picket fence & beautiful rose garden (2017), 2-Zone Heating/Cooling, deck and private stone garden patio (2017). This home is conveniently located close to all major commuter routes and everything King of Prussia has to offer. King of Prussia is HOT right now and this home has it all!!
Location
State PA
County Montgomery
Area Upper Merion Twp (10658)
Zoning RESID
Rooms
Basement Fully Finished, Sump Pump
Interior
Interior Features Attic, Bar, Breakfast Area, Central Vacuum, Chair Railings, Crown Moldings, Dining Area, Efficiency, Family Room Off Kitchen
Hot Water Natural Gas
Heating Forced Air
Cooling Central A/C
Flooring Carpet, Hardwood, Marble
Fireplaces Number 1
Fireplaces Type Marble
Equipment Built-In Microwave, Central Vacuum, Dishwasher, Dryer, Energy Efficient Appliances, Refrigerator, Stainless Steel Appliances, Stove, Washer, Water Heater
Fireplace Y
Window Features Energy Efficient
Appliance Built-In Microwave, Central Vacuum, Dishwasher, Dryer, Energy Efficient Appliances, Refrigerator, Stainless Steel Appliances, Stove, Washer, Water Heater
Heat Source Natural Gas
Laundry Main Floor
Exterior
Exterior Feature Deck(s), Patio(s)
Garage Garage Door Opener, Inside Access
Garage Spaces 2.0
Utilities Available Cable TV
Waterfront N
Water Access N
Roof Type Pitched
Accessibility None
Porch Deck(s), Patio(s)
Parking Type Attached Garage, Driveway
Attached Garage 2
Total Parking Spaces 2
Garage Y
Building
Lot Description Front Yard, Landscaping, Private
Story 3+
Sewer Public Sewer
Water Public
Architectural Style Colonial
Level or Stories 3+
Additional Building Above Grade, Below Grade
Structure Type 9'+ Ceilings,Vaulted Ceilings
New Construction N
Schools
School District Upper Merion Area
Others
HOA Fee Include Snow Removal,Trash
Senior Community No
Tax ID 58-00-11246-234
Ownership Fee Simple
SqFt Source Assessor
Security Features Smoke Detector,Sprinkler System - Indoor,Surveillance Sys
Acceptable Financing Cash, Conventional
Listing Terms Cash, Conventional
Financing Cash,Conventional
Special Listing Condition Standard
Read Less Info
Want to know what your home might be worth? Contact us for a FREE valuation!

Our team is ready to help you sell your home for the highest possible price ASAP

Bought with Anne M Townes • Compass RE







