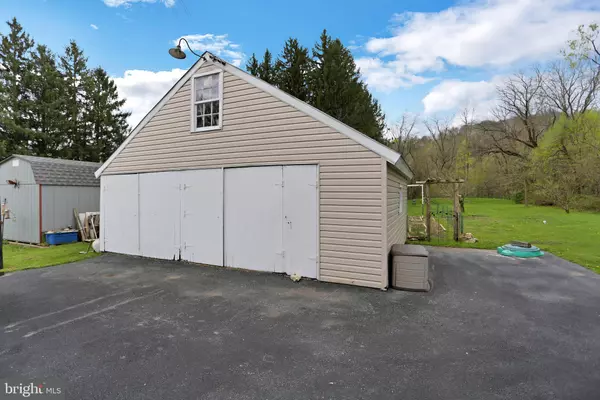$195,000
$199,900
2.5%For more information regarding the value of a property, please contact us for a free consultation.
4 Beds
2 Baths
840 SqFt
SOLD DATE : 05/23/2019
Key Details
Sold Price $195,000
Property Type Single Family Home
Sub Type Detached
Listing Status Sold
Purchase Type For Sale
Square Footage 840 sqft
Price per Sqft $232
Subdivision None Available
MLS Listing ID PAMC605264
Sold Date 05/23/19
Style Cape Cod
Bedrooms 4
Full Baths 1
Half Baths 1
HOA Y/N N
Abv Grd Liv Area 840
Originating Board BRIGHT
Year Built 1954
Annual Tax Amount $3,006
Tax Year 2018
Lot Size 0.937 Acres
Acres 0.94
Lot Dimensions 100.00 x 0.00
Property Description
MOVE RIGHT IN! This totally refreshed adorable home sits on .94 acres is in the Pottsgrove School District. There is a bright and beautiful, newly installed kitchen that opens to the living room with a peninsula for added convenience. At the back of the kitchen through the french doors is the sweetest sunroom with a built-in bench. There are gorgeous hardwood floors throughout the home, 4 bedrooms and an updated bath. New paint, light fixtures and meticulously groomed landscaping accentuate the beauty of this home. You can dine outside on the large deck overlooking the lush green backyard. And there is more GOOD NEWS! LOW taxes, a professionally installed septic system in 2006, new roof 1 year ago, a drain system in the basement, replacement windows, newer electric hot water heater, water treatment system, and finally, 2 furnaces. The oil burning furnace was updated in recent years, and a wood burning furnace was added that connects directly to the hot air system. Keep heating costs down by running the wood burning furnace, or use the convenient oil burning furnace, you choose! There is a two car detached garage with 2nd floor storage and behind it a fenced-in garden. There is off street parking for many vehicles. Want a finished basement? You have that option here. Close in the existing toilet and sink and you have a private half bath! Because this home is raised, you can walk outside from the basement with no steps, where there is more outdoor living space, a covered patio. Nothing to do here but move right in!! Washer, dryer, 2 window AC units, and the outdoor play set stay. Come see it today!
Location
State PA
County Montgomery
Area West Pottsgrove Twp (10664)
Zoning RES1101
Rooms
Other Rooms Living Room, Bedroom 2, Bedroom 3, Bedroom 4, Kitchen, Basement, Bedroom 1, Sun/Florida Room
Basement Full, Unfinished, Walkout Level
Main Level Bedrooms 2
Interior
Interior Features Combination Kitchen/Living, Kitchen - Eat-In, Wood Floors
Hot Water Electric
Cooling Window Unit(s)
Flooring Hardwood, Tile/Brick
Equipment Dishwasher, Dryer - Electric, Oven - Self Cleaning, Oven/Range - Electric, Stainless Steel Appliances, Washer, Water Conditioner - Owned, Water Heater, Water Heater - High-Efficiency
Fireplace N
Window Features Double Pane,Energy Efficient,Screens
Appliance Dishwasher, Dryer - Electric, Oven - Self Cleaning, Oven/Range - Electric, Stainless Steel Appliances, Washer, Water Conditioner - Owned, Water Heater, Water Heater - High-Efficiency
Heat Source Oil
Laundry Basement
Exterior
Exterior Feature Deck(s), Patio(s)
Garage Additional Storage Area, Garage - Front Entry
Garage Spaces 6.0
Utilities Available Cable TV
Waterfront N
Water Access N
View Garden/Lawn
Roof Type Architectural Shingle
Street Surface Black Top
Accessibility None
Porch Deck(s), Patio(s)
Parking Type Detached Garage, Off Street
Total Parking Spaces 6
Garage Y
Building
Story 1.5
Sewer On Site Septic
Water Well
Architectural Style Cape Cod
Level or Stories 1.5
Additional Building Above Grade, Below Grade
Structure Type Dry Wall,Plaster Walls
New Construction N
Schools
School District Pottsgrove
Others
Senior Community No
Tax ID 64-00-03619-007
Ownership Fee Simple
SqFt Source Assessor
Security Features Carbon Monoxide Detector(s),Smoke Detector
Acceptable Financing Cash, FHA, Conventional, VA
Listing Terms Cash, FHA, Conventional, VA
Financing Cash,FHA,Conventional,VA
Special Listing Condition Standard
Read Less Info
Want to know what your home might be worth? Contact us for a FREE valuation!

Our team is ready to help you sell your home for the highest possible price ASAP

Bought with Jared M Moyer • Keller Williams Real Estate-Montgomeryville







