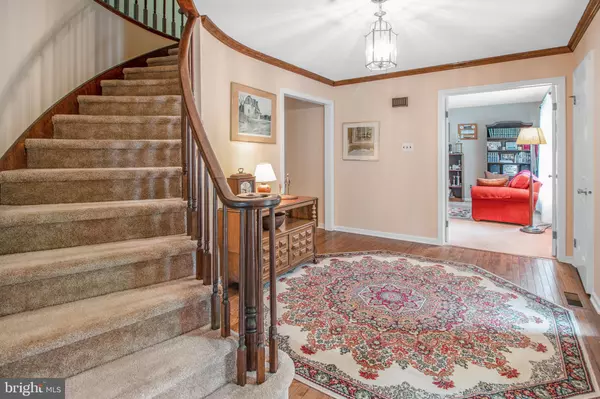$888,000
$900,000
1.3%For more information regarding the value of a property, please contact us for a free consultation.
4 Beds
3 Baths
3,900 SqFt
SOLD DATE : 05/21/2019
Key Details
Sold Price $888,000
Property Type Single Family Home
Sub Type Detached
Listing Status Sold
Purchase Type For Sale
Square Footage 3,900 sqft
Price per Sqft $227
Subdivision Spring Knoll
MLS Listing ID PACT476958
Sold Date 05/21/19
Style French
Bedrooms 4
Full Baths 2
Half Baths 1
HOA Y/N N
Abv Grd Liv Area 3,900
Originating Board BRIGHT
Year Built 1979
Annual Tax Amount $9,323
Tax Year 2018
Lot Size 0.631 Acres
Acres 0.63
Lot Dimensions 0.00 x 0.00
Property Description
From the moment you arrive you will notice how beautifully maintained this property is kept by its original owners! This magnificent 2-story French style home is located on a vibrant landscaped lot on a very desirable street. Walk up the paver walkway and into the spacious entry foyer with curved staircase; the living room features a double door entry and large windows that allow plenty of natural light; the formal dining room provides nice ambiance with crown molding and a chair rail. Be in admiration over the newer custom kitchen with large island, 42 inch cabinetry, tile backsplash and tile flooring, stainless steel appliances and recessed lighting. The kitchen overlooks an impressive great room addition with an abundance of windows, cathedral ceilings and two sliding glass doors leading to the deck. The large laundry room is conveniently located off the kitchen. The family room, with brick fireplace and wet bar, features a large triple window overlooking the incredible backyard and leads back to a private study. The second floor features a Master Bedroom with walk-in closet, Master Bath with double bowl granite topped vanity and an oversized stall shower. There are three additional nice sized bedrooms with access to the hall bath with large, double vanity. The stunning grounds and views can be enjoyed from the custom Timbertech composite deck with curved staircase to the level yard. The deck also features a Pergola enclosed circular seating area. Some other great improvements include: a geothermal heating/AC system, newer roof (2012), new triple glaze low e Pella casement windows, new hot water heater, new 400-amp electrical service, a subzero refrigerator, insulated garage system with epoxy floor and a sealed and lined driveway. You will instantly feel the wonderful appeal of this magnificent home.
Location
State PA
County Chester
Area Easttown Twp (10355)
Zoning R1
Rooms
Other Rooms Living Room, Dining Room, Primary Bedroom, Bedroom 2, Bedroom 3, Bedroom 4, Kitchen, Family Room, Study
Basement Full, Unfinished
Main Level Bedrooms 4
Interior
Interior Features Attic/House Fan, Bar, Breakfast Area, Built-Ins, Carpet, Ceiling Fan(s), Chair Railings, Crown Moldings, Curved Staircase, Dining Area, Family Room Off Kitchen, Floor Plan - Open, Formal/Separate Dining Room, Kitchen - Eat-In, Kitchen - Gourmet, Primary Bath(s), Recessed Lighting, Stall Shower, Upgraded Countertops, Walk-in Closet(s), Wet/Dry Bar, Wood Floors
Hot Water Electric
Heating Forced Air
Cooling Central A/C, Attic Fan, Geothermal
Fireplaces Number 1
Equipment Built-In Microwave, Built-In Range, Cooktop, Dishwasher, Disposal, Exhaust Fan, Humidifier, Icemaker, Oven - Wall, Oven/Range - Electric, Range Hood, Refrigerator, Six Burner Stove, Stainless Steel Appliances
Fireplace Y
Window Features Energy Efficient,Screens,Triple Pane
Appliance Built-In Microwave, Built-In Range, Cooktop, Dishwasher, Disposal, Exhaust Fan, Humidifier, Icemaker, Oven - Wall, Oven/Range - Electric, Range Hood, Refrigerator, Six Burner Stove, Stainless Steel Appliances
Heat Source Electric, Geo-thermal
Laundry Main Floor
Exterior
Exterior Feature Deck(s)
Parking Features Additional Storage Area, Garage - Side Entry, Garage Door Opener, Inside Access
Garage Spaces 2.0
Water Access N
Roof Type Asphalt
Accessibility None
Porch Deck(s)
Attached Garage 2
Total Parking Spaces 2
Garage Y
Building
Lot Description Backs to Trees, Level, Partly Wooded
Story 2
Foundation Crawl Space
Sewer Public Sewer
Water Public
Architectural Style French
Level or Stories 2
Additional Building Above Grade, Below Grade
Structure Type Cathedral Ceilings
New Construction N
Schools
School District Tredyffrin-Easttown
Others
Senior Community No
Tax ID 55-04H-0068
Ownership Fee Simple
SqFt Source Assessor
Acceptable Financing Cash, FHA, Conventional, VA
Listing Terms Cash, FHA, Conventional, VA
Financing Cash,FHA,Conventional,VA
Special Listing Condition Standard
Read Less Info
Want to know what your home might be worth? Contact us for a FREE valuation!

Our team is ready to help you sell your home for the highest possible price ASAP

Bought with Non Member • Non Subscribing Office






