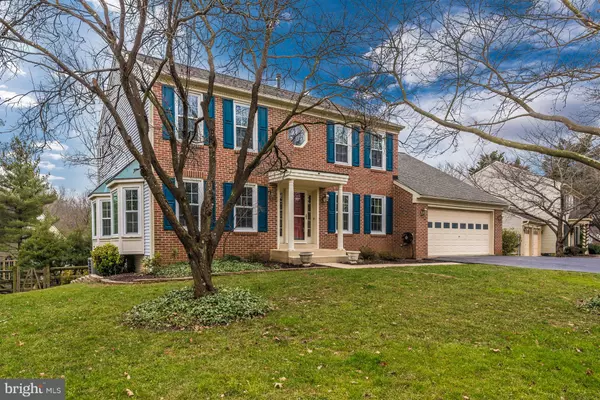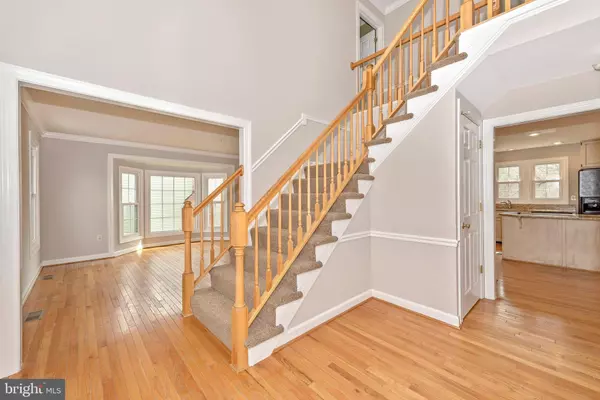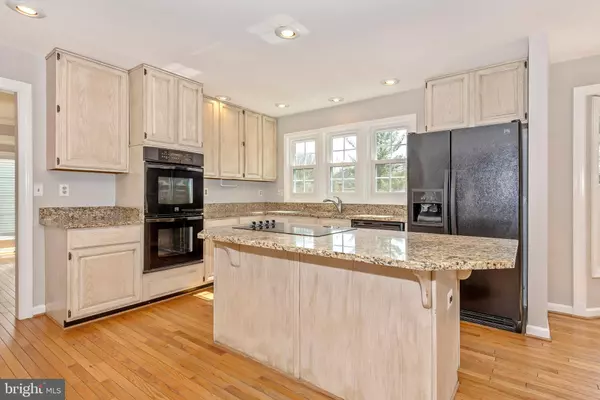$445,000
$445,000
For more information regarding the value of a property, please contact us for a free consultation.
5 Beds
4 Baths
2,436 SqFt
SOLD DATE : 05/20/2019
Key Details
Sold Price $445,000
Property Type Single Family Home
Sub Type Detached
Listing Status Sold
Purchase Type For Sale
Square Footage 2,436 sqft
Price per Sqft $182
Subdivision Spring Ridge
MLS Listing ID MDFR190698
Sold Date 05/20/19
Style Colonial
Bedrooms 5
Full Baths 3
Half Baths 1
HOA Fees $77/mo
HOA Y/N Y
Abv Grd Liv Area 2,436
Originating Board BRIGHT
Year Built 1990
Annual Tax Amount $4,467
Tax Year 2018
Lot Size 9,292 Sqft
Acres 0.21
Property Description
Beautiful move-in ready brick front home in the highly desirable Spring Ridge community! This spacious 5 bedroom 3 1/2 bathroom home has everything you've been looking for! A wonderful main level layout including a spacious kitchen with center island and table space which opens to a sunken family room with wood-burning fireplace; all freshly painted in beautiful neutral tones. The upper level offers 4 bedrooms and 2 full baths including a beautiful master suite with an amazing fully renovated master bathroom. The lower level offers a large rec space, plus a full bedroom with attached full bath. Outside you'll find a large deck (just replaced) plus a fully fenced rear yard. The previous owners have taken care of several big ticket items including a new roof, fascia boards, and gutters (3 years old); new windows (2 years old); and new furnace (1 month old). Don't miss out on the amazing home!
Location
State MD
County Frederick
Zoning PUD
Rooms
Other Rooms Living Room, Dining Room, Primary Bedroom, Bedroom 2, Bedroom 3, Bedroom 4, Bedroom 5, Kitchen, Family Room, Foyer, Bathroom 2, Bathroom 3, Primary Bathroom
Basement Daylight, Partial, Connecting Stairway, Walkout Level, Windows, Rear Entrance, Outside Entrance, Fully Finished
Interior
Interior Features Carpet, Ceiling Fan(s), Chair Railings, Crown Moldings, Dining Area, Family Room Off Kitchen, Floor Plan - Open, Formal/Separate Dining Room, Kitchen - Eat-In, Kitchen - Island, Kitchen - Table Space, Primary Bath(s), Pantry, Recessed Lighting, Stall Shower, Upgraded Countertops, Walk-in Closet(s), Wood Floors
Heating Forced Air
Cooling Central A/C
Flooring Carpet, Hardwood
Fireplaces Number 1
Fireplaces Type Mantel(s), Brick
Equipment Cooktop, Dishwasher, Disposal, Dryer, Washer, Oven - Wall, Refrigerator, Icemaker
Fireplace Y
Window Features Bay/Bow
Appliance Cooktop, Dishwasher, Disposal, Dryer, Washer, Oven - Wall, Refrigerator, Icemaker
Heat Source Natural Gas
Exterior
Parking Features Garage - Front Entry, Garage Door Opener
Garage Spaces 2.0
Fence Rear, Split Rail
Amenities Available Basketball Courts, Bike Trail, Common Grounds, Jog/Walk Path, Picnic Area, Pool - Outdoor, Soccer Field, Tennis Courts, Tot Lots/Playground
Water Access N
Accessibility None
Attached Garage 2
Total Parking Spaces 2
Garage Y
Building
Lot Description Rear Yard
Story 3+
Sewer Public Sewer
Water Public
Architectural Style Colonial
Level or Stories 3+
Additional Building Above Grade, Below Grade
Structure Type 9'+ Ceilings,Cathedral Ceilings,2 Story Ceilings
New Construction N
Schools
Elementary Schools Spring Ridge
Middle Schools Governor Thomas Johnson
High Schools Oakdale
School District Frederick County Public Schools
Others
Senior Community No
Tax ID 1109276742
Ownership Fee Simple
SqFt Source Estimated
Horse Property N
Special Listing Condition Standard
Read Less Info
Want to know what your home might be worth? Contact us for a FREE valuation!

Our team is ready to help you sell your home for the highest possible price ASAP

Bought with John M Bayley • Keller Williams Realty Centre






