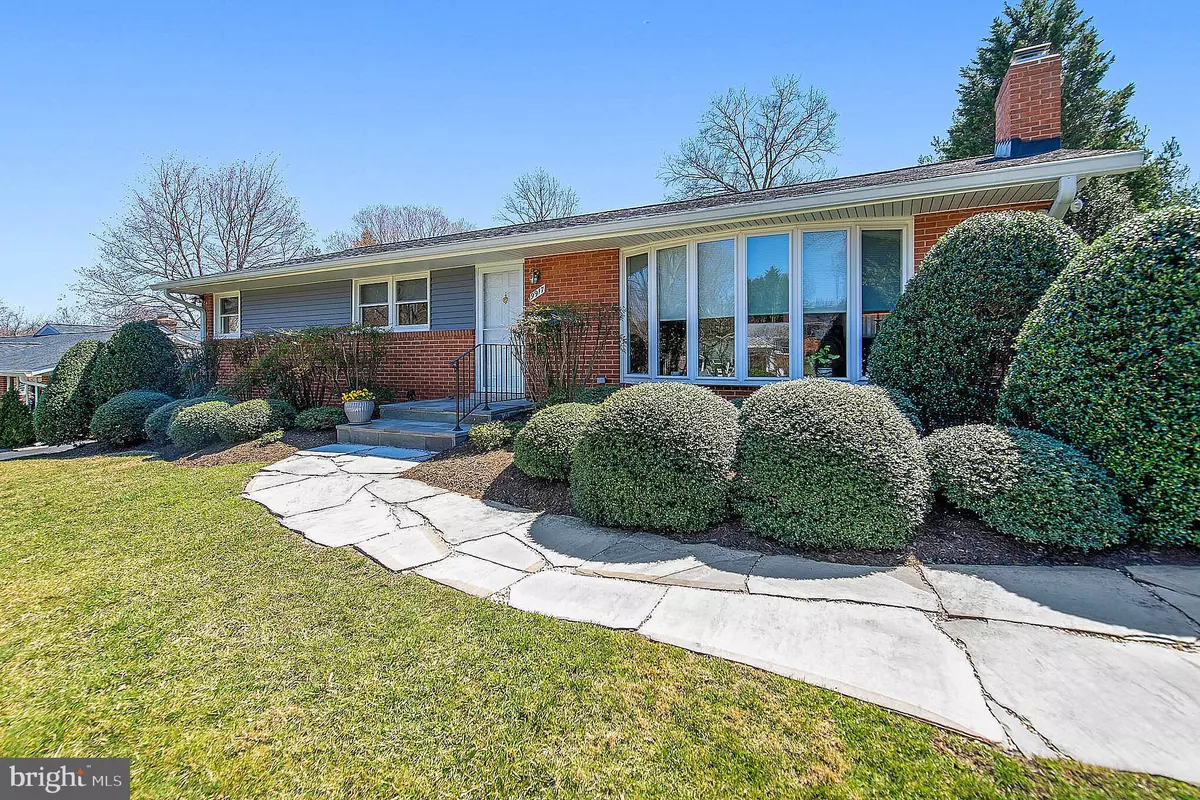$435,000
$425,000
2.4%For more information regarding the value of a property, please contact us for a free consultation.
4 Beds
2 Baths
2,170 SqFt
SOLD DATE : 05/21/2019
Key Details
Sold Price $435,000
Property Type Single Family Home
Sub Type Detached
Listing Status Sold
Purchase Type For Sale
Square Footage 2,170 sqft
Price per Sqft $200
Subdivision Allview Estates
MLS Listing ID MDHW251802
Sold Date 05/21/19
Style Ranch/Rambler
Bedrooms 4
Full Baths 2
HOA Y/N N
Abv Grd Liv Area 1,450
Originating Board BRIGHT
Year Built 1959
Annual Tax Amount $5,404
Tax Year 2019
Lot Size 0.432 Acres
Acres 0.43
Property Description
Meticulously and lovingly updated, this wonderful home welcomes you in the moment you open the front door. A grand living room with expansive bow window overlooking the front yard, features hardwood floors that continue seamlessly to the dinning room, kitchen, hallway and master bedroom. A cozy gas fireplace invites you to remain and relax with a book or family and friends. Formal dining room flows into the tastefully remodeled kitchen with stainless steel appliances, upgraded maple cabinets, black galaxy granite counter tops, and stone back splash. While cooking, entertaining or eating at the kitchen table, take in the breathtaking view of the back patio through the wide window. From the kitchen, step out onto the patio and delight in the story book fenced in portion of the back yard. The outdoor space extends past the fence, past the shed, an open invitation for more fun in the fresh air. Three large and bright bedrooms and two full bathrooms complete the 1450 sqft on the main level. The finished basement has a family room with walkout stairs to back yard, guest bedroom, and a bonus room that could be a game/hobby/workout room. With so many recent updates, this home will bring comfort for years to come: plumbing throughout, roof & gutters (2012), patio (2011), siding (2010), furnace & kitchen (2008), windows (2006). Home warranty is included! This is truly the home you have been waiting for.
Location
State MD
County Howard
Zoning R20
Rooms
Other Rooms Living Room, Dining Room, Primary Bedroom, Bedroom 2, Bedroom 3, Bedroom 4, Kitchen, Family Room, Bathroom 2, Hobby Room, Primary Bathroom
Basement Daylight, Partial, Heated, Partially Finished, Walkout Level, Windows
Main Level Bedrooms 3
Interior
Interior Features Floor Plan - Open, Kitchen - Gourmet, Kitchen - Table Space
Hot Water Natural Gas
Heating Central
Cooling Ceiling Fan(s), Central A/C
Flooring Hardwood, Carpet
Fireplaces Number 1
Fireplaces Type Gas/Propane
Equipment Built-In Microwave, Dishwasher, Dryer, Refrigerator, Stove, Washer, Water Heater
Fireplace Y
Window Features Bay/Bow,Screens
Appliance Built-In Microwave, Dishwasher, Dryer, Refrigerator, Stove, Washer, Water Heater
Heat Source Natural Gas
Laundry Lower Floor
Exterior
Exterior Feature Patio(s)
Garage Spaces 2.0
Utilities Available Cable TV, Electric Available, Natural Gas Available
Water Access N
Roof Type Architectural Shingle
Accessibility None
Porch Patio(s)
Total Parking Spaces 2
Garage N
Building
Lot Description Rear Yard, Front Yard
Story 2
Sewer Public Sewer
Water Public
Architectural Style Ranch/Rambler
Level or Stories 2
Additional Building Above Grade, Below Grade
New Construction N
Schools
Elementary Schools Atholton
Middle Schools Oakland Mills
High Schools Oakland Mills
School District Howard County Public School System
Others
Senior Community No
Tax ID 1406438083
Ownership Fee Simple
SqFt Source Estimated
Special Listing Condition Standard
Read Less Info
Want to know what your home might be worth? Contact us for a FREE valuation!

Our team is ready to help you sell your home for the highest possible price ASAP

Bought with Laura A Glick • Long & Foster Real Estate, Inc.






