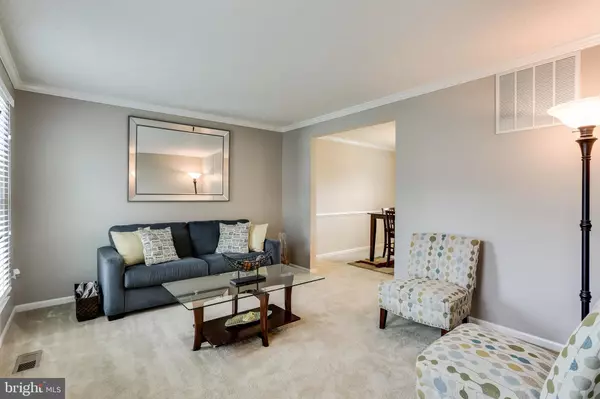$435,000
$435,000
For more information regarding the value of a property, please contact us for a free consultation.
4 Beds
4 Baths
1,876 SqFt
SOLD DATE : 05/17/2019
Key Details
Sold Price $435,000
Property Type Single Family Home
Sub Type Detached
Listing Status Sold
Purchase Type For Sale
Square Footage 1,876 sqft
Price per Sqft $231
Subdivision Heritage Woods
MLS Listing ID MDHW261294
Sold Date 05/17/19
Style Colonial
Bedrooms 4
Full Baths 3
Half Baths 1
HOA Fees $6/ann
HOA Y/N Y
Abv Grd Liv Area 1,876
Originating Board BRIGHT
Year Built 1986
Annual Tax Amount $5,095
Tax Year 2019
Lot Size 7,448 Sqft
Acres 0.17
Property Description
BACK UP OFFER WILL BE ACCEPTED. This stunning cul-de-sac Colonial has been completely renovated throughout! Feel at home the minute you enter the front door to find an open floor plan with windows that show off all your private wood views. Enjoy the outdoors with creek views from your deck. Large, open basement rec room w/ recessesd lighting and full bath finished in 2016, 2015 whole house Energy efficient double windows with lifetime transferable warranty, Energy efficient water heater, 2016 Trane Energy Efficient HVAC System (indoor & outdoor units)Spacious kitchen boasting lovely tile backsplash, stainless appliances, and granite counters, Updated Bathrooms and modern bronze fixtures throughout! Great location providing an easy communite to Baltimore or DC., close to parks and trails (.8 miles to Guilford Park) and minutes drive to Columbia shopping, Historic Savage Mill & more! Be a part of the award winning Howard County Public School System. Prepare to fall in love with this move-in ready home! OPEN SATURDAY 2-4pm
Location
State MD
County Howard
Zoning RSC
Rooms
Other Rooms Living Room, Dining Room, Kitchen, Family Room, Great Room, Bathroom 3
Basement Fully Finished, Interior Access, Outside Entrance, Rear Entrance, Walkout Level
Interior
Interior Features Chair Railings, Family Room Off Kitchen, Floor Plan - Open, Formal/Separate Dining Room, Kitchen - Table Space, Kitchen - Gourmet, Primary Bath(s), Recessed Lighting, Walk-in Closet(s), Wood Floors, Pantry, Upgraded Countertops
Hot Water 60+ Gallon Tank
Heating Heat Pump(s)
Cooling Central A/C, Energy Star Cooling System, Programmable Thermostat
Flooring Hardwood, Carpet, Ceramic Tile
Equipment Built-In Range, Dishwasher, Disposal, Exhaust Fan, Stove, Washer/Dryer Hookups Only
Window Features ENERGY STAR Qualified,Energy Efficient,Double Pane,Screens
Appliance Built-In Range, Dishwasher, Disposal, Exhaust Fan, Stove, Washer/Dryer Hookups Only
Heat Source Electric
Exterior
Garage Garage - Front Entry, Garage Door Opener
Garage Spaces 2.0
Amenities Available Common Grounds
Waterfront N
Water Access N
View Garden/Lawn, Creek/Stream, Trees/Woods, Street
Accessibility None
Parking Type Attached Garage, Driveway, On Street
Attached Garage 2
Total Parking Spaces 2
Garage Y
Building
Lot Description Backs - Parkland, Backs to Trees, Cul-de-sac, Front Yard, Landscaping, Level, No Thru Street, Rear Yard
Story 3+
Sewer Public Sewer
Water Public
Architectural Style Colonial
Level or Stories 3+
Additional Building Above Grade, Below Grade
New Construction N
Schools
Elementary Schools Guilford
Middle Schools Thomas Viaduct
High Schools Hammond
School District Howard County Public School System
Others
HOA Fee Include Common Area Maintenance
Senior Community No
Tax ID 1406469868
Ownership Fee Simple
SqFt Source Estimated
Horse Property N
Special Listing Condition Standard
Read Less Info
Want to know what your home might be worth? Contact us for a FREE valuation!

Our team is ready to help you sell your home for the highest possible price ASAP

Bought with Michelle L Delk • Turnock Real Est. Services, Inc.







