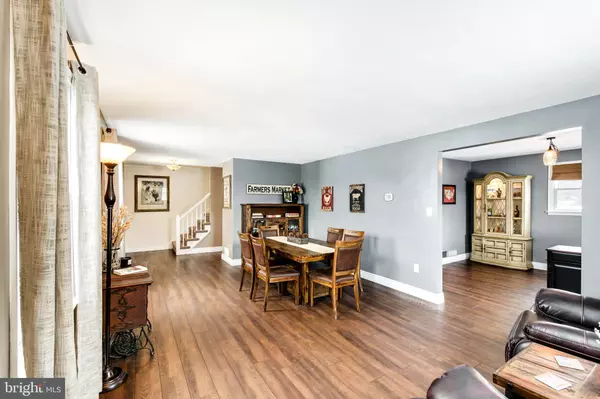$361,500
$360,000
0.4%For more information regarding the value of a property, please contact us for a free consultation.
4 Beds
3 Baths
2,254 SqFt
SOLD DATE : 05/09/2019
Key Details
Sold Price $361,500
Property Type Single Family Home
Sub Type Detached
Listing Status Sold
Purchase Type For Sale
Square Footage 2,254 sqft
Price per Sqft $160
Subdivision None Available
MLS Listing ID PACT418044
Sold Date 05/09/19
Style Colonial
Bedrooms 4
Full Baths 2
Half Baths 1
HOA Y/N N
Abv Grd Liv Area 2,254
Originating Board BRIGHT
Year Built 1979
Annual Tax Amount $7,096
Tax Year 2018
Lot Size 1.100 Acres
Acres 1.1
Lot Dimensions 0.00 x 0.00
Property Description
Stunning 4 bedroom, 2 1/2 bath Colonial with a 250 ft driveway that will lead you to this beautiful and private setting for this fine home that you will want to call your own.Enter into the foyer with large closet area. The large formal living room sits to the right and boasts beautiful Brazilian Cherry laminate floors which flow into the formal dining room, foyer and family room along with the 4th bedroom. The upgraded kitchen is sure to please with 42" maple cabinetry,recessed lights, SS appliances,electric range,built in microwave, double sink, tile back splash,counter top and floors. and a Timber Tech deck (16 x 20). The focal point of this house is the spacious family room which has a coffered ceiling, wall of built-in cabinets with a wood burning brick fire place,bay window, wainscoting and atrium french doors that lead to the screened in sun room which accesses the deck as well. The powder room sits tucked off to the side. Upstairs you will find the master bedroom with ceiling fan and 2 large closets. The master bath has upgraded vanity, tile surround tub and tile flooring. Three more nice sized bedrooms and a hall bath with upgraded vanity and linen closet complete this level. The finished basement is the perfect place for hanging out or entertaining with track lighting and one door that leads to the back patio and another that leads to the oversized 2 car garage with automatic garage door openers. The laundry room is on the lower level and has built in cabinets. This home is ideal for entertaining both inside and out,year round and the yard also has a large shed for added storage and lots of space for activities. This home has propane heat upstairs with electric baseboard heat in the basement.Lots of storage throughout home! Newer HVAC. 6-paneled doors with brushed nickel hardware throughout! This home will not last so schedule your appointment right away! A great neighborhood with low traffic and located in Owen J. Roberts SD. This is a Relocation, Seller must be FRA Real Estate Assistance, Inc..
Location
State PA
County Chester
Area East Coventry Twp (10318)
Zoning R3
Rooms
Other Rooms Living Room, Dining Room, Kitchen, Family Room, Basement, Foyer, Laundry, Screened Porch
Basement Full
Interior
Hot Water Electric
Heating Baseboard - Electric, Forced Air
Cooling Central A/C
Flooring Hardwood, Carpet, Ceramic Tile
Fireplaces Number 1
Heat Source Natural Gas, Electric
Exterior
Garage Garage Door Opener, Inside Access, Oversized
Garage Spaces 2.0
Utilities Available Cable TV
Waterfront N
Water Access N
Roof Type Pitched,Shingle
Accessibility None
Parking Type Attached Garage, Driveway
Attached Garage 2
Total Parking Spaces 2
Garage Y
Building
Story 2
Sewer Public Sewer
Water Well
Architectural Style Colonial
Level or Stories 2
Additional Building Above Grade, Below Grade
New Construction N
Schools
School District Owen J Roberts
Others
Senior Community No
Tax ID 18-01 -0038.04C0
Ownership Fee Simple
SqFt Source Assessor
Special Listing Condition Standard
Read Less Info
Want to know what your home might be worth? Contact us for a FREE valuation!

Our team is ready to help you sell your home for the highest possible price ASAP

Bought with Frank J Lorine • BHHS Fox & Roach-Malvern







